4838 Cultivator Court, Fort Wayne, IN 46818
Local realty services provided by:ERA Crossroads
Upcoming open houses
- Fri, Sep 2601:00 pm - 03:00 pm
- Sat, Sep 2701:00 pm - 03:00 pm
- Sun, Sep 2812:00 pm - 02:00 pm
Listed by:michael mckinney
Office:mike thomas assoc., inc
MLS#:202502706
Source:Indiana Regional MLS
Price summary
- Price:$317,900
- Price per sq. ft.:$213.79
About this home
*** Open House Friday and Saturday 9/26 - 9/27 1-3 PM Sunday 9/28 12 - 2 PM ***.Beautiful new custom built ranch style home by Majestic Homes! Located in the coveted NWAC school system, this ranch home offers 3BR/2BA, an attached 2 car garage, and almost 1,500 sq ft of living space to make your own. Upon entry, you will appreciate the luxury of everything new! The gorgeous flooring and fixtures are sure to catch your eye. This home has a wonderful open concept with a split bedroom floorpan. You will find two bedrooms and a full bathroom up front and to left of the home. Both bedrooms are very spacious and have great closet space. Make you way into the living room and admire the cathedral ceiling and the abundance of natural light brightening up the space. It is perfect for entertaining as it is open to the dining area and kitchen so it is easy to keep the conversations flowing. The kitchen will make the chef of the family proud with all of its counter and custom cabinet space and its stunning modern look. The raised breakfast bar gives additional seating as well! There is also a pantry for more storage. The laundry room is right around th corner. The glorious master bedroom is tucked away in the back of the home off of the living room, giving you tons of privacy. It boasts a huge walk-in closet and its own private bath with a double sink vanity and a great walk-in shower. If it's outdoor entertaining you are looking for, check out the back patio off of the dining area. You can grill out while hosting friends and family while allowing the kids and pets to play freely in the large backyard. This home has everything you could want in a new home, along with captivating curb appeal and a fantastic location! You won't be disappointed when you make this your new home today!
Contact an agent
Home facts
- Year built:2025
- Listing ID #:202502706
- Added:239 day(s) ago
- Updated:September 25, 2025 at 04:47 PM
Rooms and interior
- Bedrooms:3
- Total bathrooms:2
- Full bathrooms:2
- Living area:1,487 sq. ft.
Heating and cooling
- Cooling:Central Air
- Heating:Forced Air, Gas
Structure and exterior
- Roof:Asphalt
- Year built:2025
- Building area:1,487 sq. ft.
- Lot area:0.27 Acres
Schools
- High school:Carroll
- Middle school:Carroll
- Elementary school:Aspen Meadows
Utilities
- Water:City
- Sewer:City
Finances and disclosures
- Price:$317,900
- Price per sq. ft.:$213.79
New listings near 4838 Cultivator Court
- New
 $230,000Active3 beds 2 baths1,408 sq. ft.
$230,000Active3 beds 2 baths1,408 sq. ft.2221 Klug Drive, Fort Wayne, IN 46818
MLS# 202538862Listed by: MIKE THOMAS ASSOC., INC - New
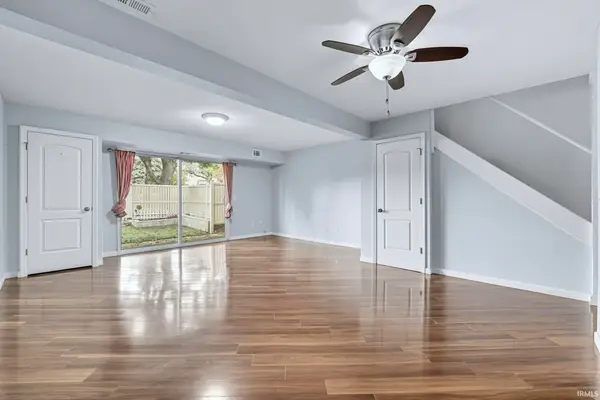 $159,900Active2 beds 2 baths1,252 sq. ft.
$159,900Active2 beds 2 baths1,252 sq. ft.6434 Covington Road, Fort Wayne, IN 46804
MLS# 202538870Listed by: UPTOWN REALTY GROUP - New
 $749,000Active0.9 Acres
$749,000Active0.9 Acres2623 Union Chapel Road, Fort Wayne, IN 46845
MLS# 202538841Listed by: CENTURY 21 BRADLEY REALTY, INC - Open Sun, 3 to 4:30pmNew
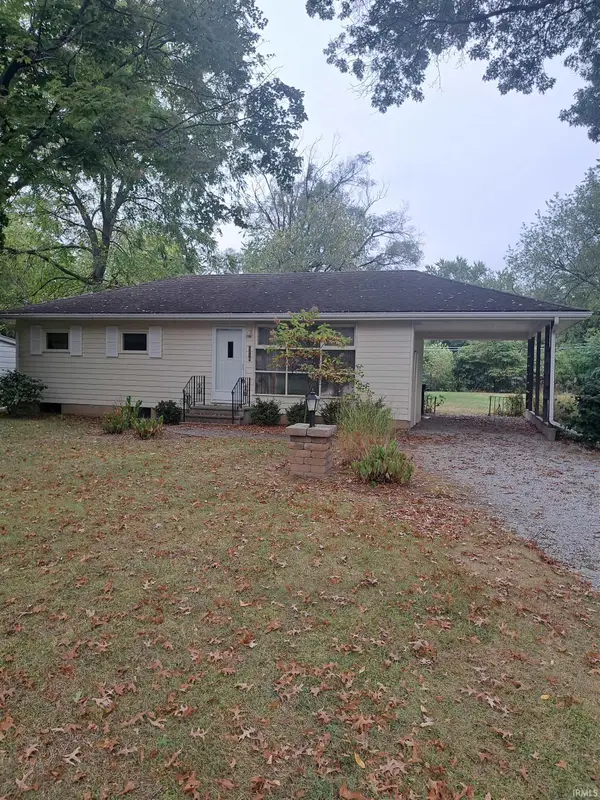 $169,900Active3 beds 1 baths864 sq. ft.
$169,900Active3 beds 1 baths864 sq. ft.3210 Oswego Avenue, Fort Wayne, IN 46805
MLS# 202538843Listed by: BOOK REAL ESTATE SERVICES, LLC - New
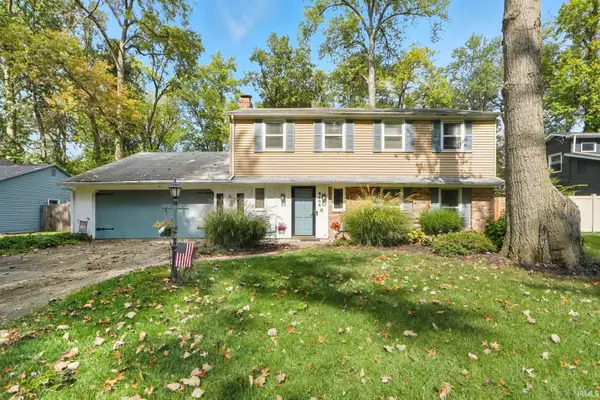 $219,900Active4 beds 3 baths1,962 sq. ft.
$219,900Active4 beds 3 baths1,962 sq. ft.6105 6105 Cordava Court, Fort Wayne, IN 46815
MLS# 202538849Listed by: MIKE THOMAS ASSOC., INC - Open Sat, 12 to 2pmNew
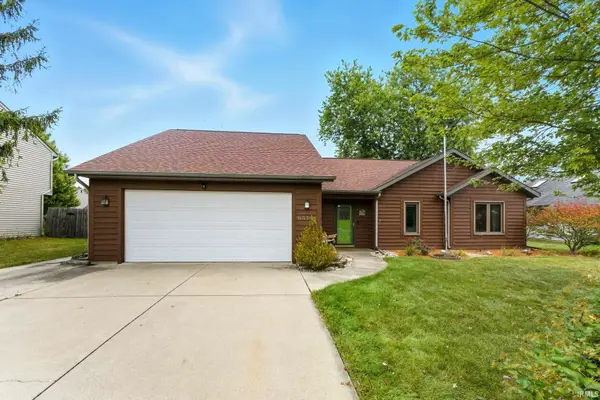 $269,900Active3 beds 2 baths2,086 sq. ft.
$269,900Active3 beds 2 baths2,086 sq. ft.6314 Verandah Lane, Fort Wayne, IN 46835
MLS# 202538850Listed by: CENTURY 21 BRADLEY REALTY, INC - Open Sun, 2 to 4pmNew
 $415,000Active5 beds 3 baths2,856 sq. ft.
$415,000Active5 beds 3 baths2,856 sq. ft.5426 S Wayne Avenue, Fort Wayne, IN 46807
MLS# 202538852Listed by: CENTURY 21 BRADLEY REALTY, INC - Open Sun, 1 to 3pmNew
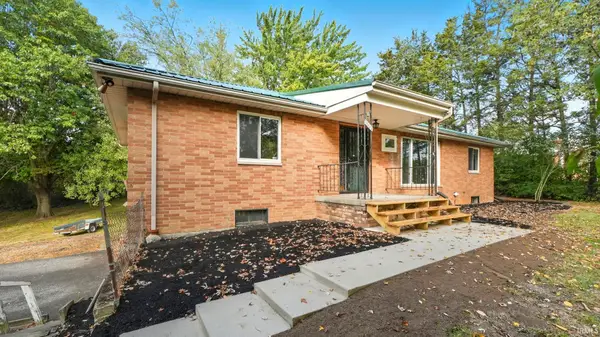 $279,900Active3 beds 2 baths2,196 sq. ft.
$279,900Active3 beds 2 baths2,196 sq. ft.1807 Beineke Road, Fort Wayne, IN 46808
MLS# 202538855Listed by: ANTHONY REALTORS - New
 $267,900Active5 beds 4 baths2,157 sq. ft.
$267,900Active5 beds 4 baths2,157 sq. ft.5914 Vance Avenue, Fort Wayne, IN 46815
MLS# 202538833Listed by: CENTURY 21 BRADLEY REALTY, INC - New
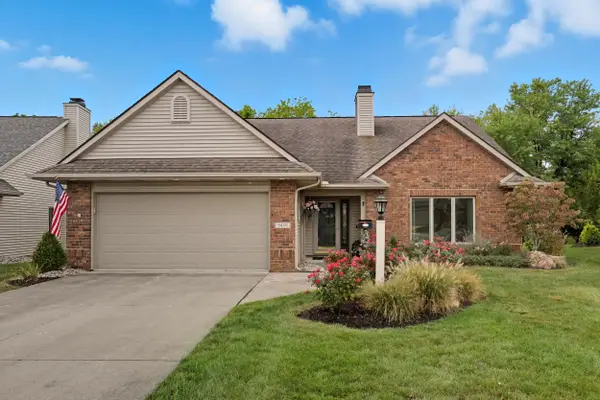 $250,000Active2 beds 2 baths1,350 sq. ft.
$250,000Active2 beds 2 baths1,350 sq. ft.9416 Shadecreek Place, Fort Wayne, IN 46835
MLS# 202538814Listed by: COLDWELL BANKER REAL ESTATE GR
