4903 Forest Grove Drive, Fort Wayne, IN 46835
Local realty services provided by:ERA Crossroads
4903 Forest Grove Drive,Fort Wayne, IN 46835
$268,500
- 3 Beds
- 3 Baths
- 1,948 sq. ft.
- Single family
- Active
Listed by:joshua allgeierHome: 260-704-8880
Office:coldwell banker real estate group
MLS#:202528703
Source:Indiana Regional MLS
Price summary
- Price:$268,500
- Price per sq. ft.:$137.83
- Monthly HOA dues:$2.08
About this home
Welcome to a rare opportunity in the highly sought-after Bohde Grove neighborhood, where homes are seldom available—only a few sell per year on average. This well-maintained, 1,948 square foot ranch offers three generously sized bedrooms and two and a half baths, featuring beautifully updated bathrooms and newer windows throughout. Inside, you’ll find two spacious living areas perfect for entertaining, a formal dining room, and a large kitchen with enough space for an eat-in area. All appliances stay, and major updates like a newer roof and AC offer added peace of mind. One of the home’s standout features is the closed-in, heated back porch offering year-round enjoyment as it overlooks a protected nature preserve that will never be built on. Whether sipping coffee or watching wildlife like deer, foxes, owls, wild turkeys, and a variety of birds, this space is a true retreat. The backyard also boasts a stunning flower garden with hundreds of colorful blooms that create a peaceful, park-like setting. The home has been lovingly cared for and offers solid bones, with the perfect canvas for a new owner to add their personal touch and make it their own. Don’t miss your chance to own this nature lover’s paradise in one of the area’s most desirable and tightly held communities
Contact an agent
Home facts
- Year built:1968
- Listing ID #:202528703
- Added:64 day(s) ago
- Updated:September 24, 2025 at 03:03 PM
Rooms and interior
- Bedrooms:3
- Total bathrooms:3
- Full bathrooms:2
- Living area:1,948 sq. ft.
Heating and cooling
- Cooling:Central Air
- Heating:Gas, Hot Water
Structure and exterior
- Roof:Shingle
- Year built:1968
- Building area:1,948 sq. ft.
- Lot area:0.54 Acres
Schools
- High school:Northrop
- Middle school:Jefferson
- Elementary school:St. Joseph Central
Utilities
- Water:City
- Sewer:City
Finances and disclosures
- Price:$268,500
- Price per sq. ft.:$137.83
- Tax amount:$831
New listings near 4903 Forest Grove Drive
- Open Sun, 1 to 3pmNew
 $454,900Active4 beds 3 baths2,157 sq. ft.
$454,900Active4 beds 3 baths2,157 sq. ft.1110 Olympiada Knoll, Fort Wayne, IN 46845
MLS# 202538925Listed by: NORTH EASTERN GROUP REALTY - New
 $469,900Active4 beds 3 baths3,640 sq. ft.
$469,900Active4 beds 3 baths3,640 sq. ft.13385 Mera Cove, Fort Wayne, IN 46814
MLS# 202538934Listed by: CENTURY 21 BRADLEY REALTY, INC - New
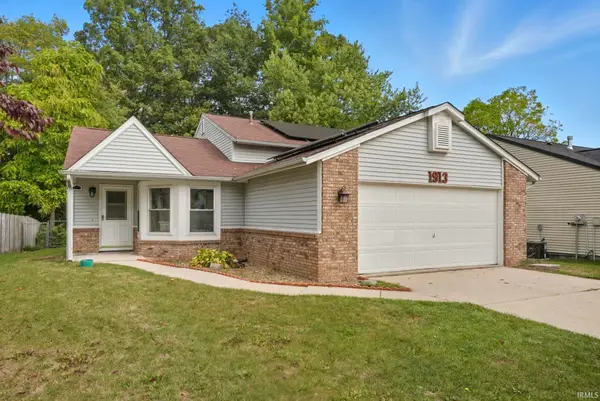 $219,900Active4 beds 2 baths1,694 sq. ft.
$219,900Active4 beds 2 baths1,694 sq. ft.1913 Falcon Hill Place, Fort Wayne, IN 46825
MLS# 202538937Listed by: UPTOWN REALTY GROUP - New
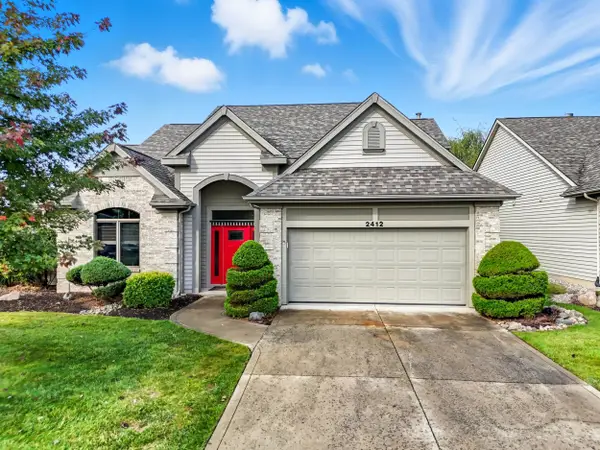 $379,900Active3 beds 3 baths2,407 sq. ft.
$379,900Active3 beds 3 baths2,407 sq. ft.2412 Barcroft Court, Fort Wayne, IN 46804
MLS# 202538914Listed by: COLDWELL BANKER REAL ESTATE GR - New
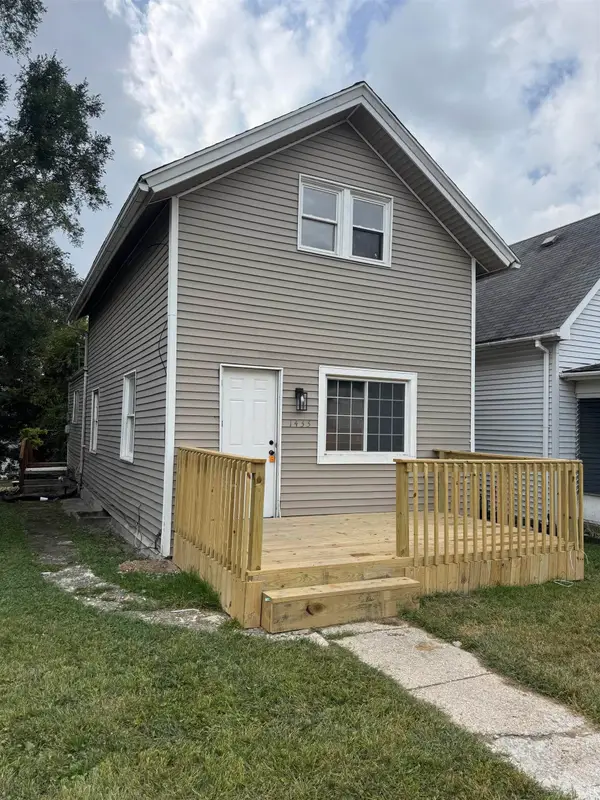 $139,400Active2 beds 1 baths1,152 sq. ft.
$139,400Active2 beds 1 baths1,152 sq. ft.1433 3rd Street, Fort Wayne, IN 46808
MLS# 202538888Listed by: REAL HOOSIER - New
 $325,000Active2 beds 2 baths1,664 sq. ft.
$325,000Active2 beds 2 baths1,664 sq. ft.801 W Washington Boulevard, Fort Wayne, IN 46802
MLS# 202538890Listed by: COLDWELL BANKER REAL ESTATE GROUP - New
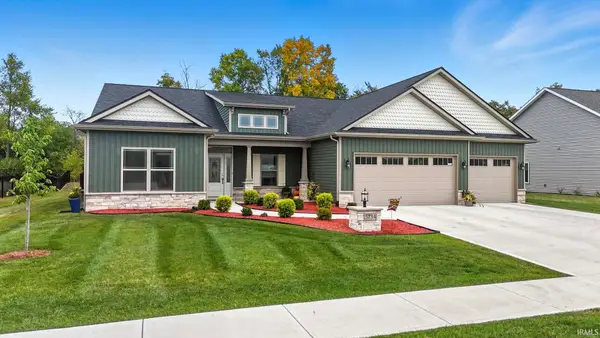 $525,000Active3 beds 2 baths2,321 sq. ft.
$525,000Active3 beds 2 baths2,321 sq. ft.5734 Santera Drive, Fort Wayne, IN 46818
MLS# 202538902Listed by: RAECO REALTY - New
 $129,900Active2 beds 1 baths825 sq. ft.
$129,900Active2 beds 1 baths825 sq. ft.2402 Charlotte Avenue, Fort Wayne, IN 46805
MLS# 202538907Listed by: CENTURY 21 BRADLEY REALTY, INC - Open Sat, 1 to 3pmNew
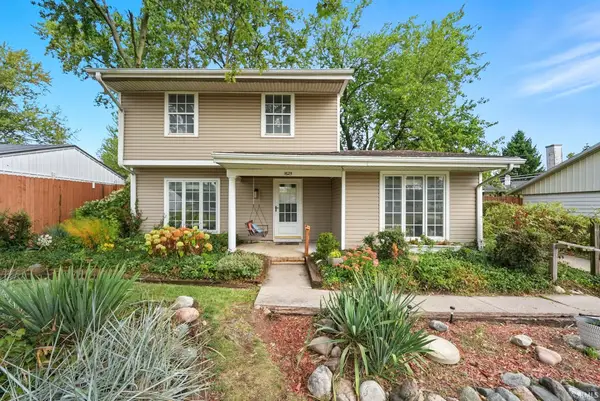 $235,000Active4 beds 2 baths1,678 sq. ft.
$235,000Active4 beds 2 baths1,678 sq. ft.1625 Tulip Tree Road, Fort Wayne, IN 46825
MLS# 202538886Listed by: KELLER WILLIAMS REALTY GROUP - New
 $230,000Active3 beds 2 baths1,408 sq. ft.
$230,000Active3 beds 2 baths1,408 sq. ft.2221 Klug Drive, Fort Wayne, IN 46818
MLS# 202538862Listed by: MIKE THOMAS ASSOC., INC
