4905 Primitivo Pass, Fort Wayne, IN 46845
Local realty services provided by:ERA Crossroads
Upcoming open houses
- Sun, Nov 0201:00 pm - 03:00 pm
Listed by:zack wilson
Office:perfect location realty
MLS#:202543840
Source:Indiana Regional MLS
Price summary
- Price:$625,000
- Price per sq. ft.:$134.76
About this home
OPEN HOUSE SUNDAY NOVEMBER 2ND 1-3 PM. Welcome to this stunning CUSTOM BUILT RANCH on a BASEMENT that blends timeless craftsmanship with modern elegance. With over 4,300 sq ft of beautifully finished space, this split 5-bedroom, 3.5-bath home offers both luxury and livability. Step inside and be wowed by the intricate COFFERED CEILINGS in the living room, a cathedral ceiling in the hearth room, and a FLOOR TO CEILING STONE FIREPLACE that makes a bold statement. OVERSIZED WINDOWS flood the home with natural light and frame the breathtaking wooded backdrop, making you feel truly immersed in nature. The open-concept kitchen is an ENTERTAINER'S DREAM complete with GRANITE counters, a LARGE ISLAND, and ample storage for gatherings of any size. The primary suite is a true retreat featuring a two-story walk-in closet, a WALK IN TILED SHOWER with dual shower heads, and plumbing ready for Jack-and-Jill sinks. Two additional bedrooms on the main level share their own Jack-and-Jill bath, offering comfort and convenience for family or guests. Downstairs, the FULL DAYLIGHT BASEMENT expands your living space even further with a CUSTOM BUILT BAR featuring elegant cabinetry, shelving, accent lighting, and a sink perfect for entertaining or relaxing. Step outside to your private BACKYARD OASIS, complete with patio decor, a custom privacy slat wall, and a basketball pad, all surrounded by a serene tree line view that delivers peaceful, picturesque moments year-round. ALL STAINLESS STEEL KITCHEN APPLIANCES STAY! With an EXCEPTIONAL offer some of the following items may be negotiated and/or sold: basketball hoop, hot tub, playset, projector, projector screen, theatre room chairs, trampoline, govee light. The only thing scary about this house is missing out on getting it!
Contact an agent
Home facts
- Year built:2012
- Listing ID #:202543840
- Added:1 day(s) ago
- Updated:October 29, 2025 at 10:48 PM
Rooms and interior
- Bedrooms:5
- Total bathrooms:4
- Full bathrooms:3
- Living area:4,319 sq. ft.
Heating and cooling
- Cooling:Central Air
- Heating:Forced Air, Gas
Structure and exterior
- Year built:2012
- Building area:4,319 sq. ft.
- Lot area:0.29 Acres
Schools
- High school:Carroll
- Middle school:Maple Creek
- Elementary school:Cedar Canyon
Utilities
- Water:City
- Sewer:City
Finances and disclosures
- Price:$625,000
- Price per sq. ft.:$134.76
- Tax amount:$5,077
New listings near 4905 Primitivo Pass
- New
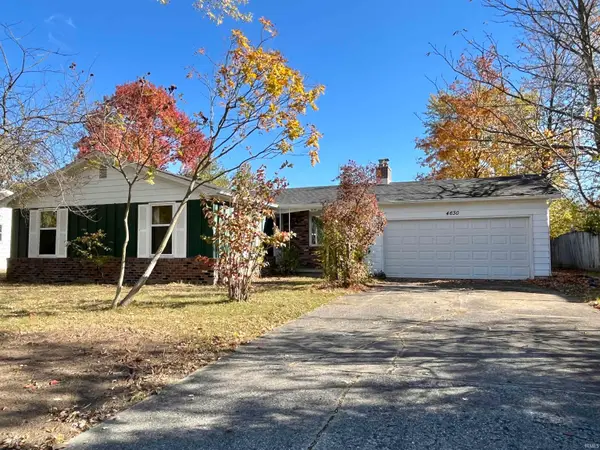 $150,000Active3 beds 2 baths1,280 sq. ft.
$150,000Active3 beds 2 baths1,280 sq. ft.4630 Muirfield Drive, Fort Wayne, IN 46835
MLS# 202543948Listed by: RE/MAX RESULTS - New
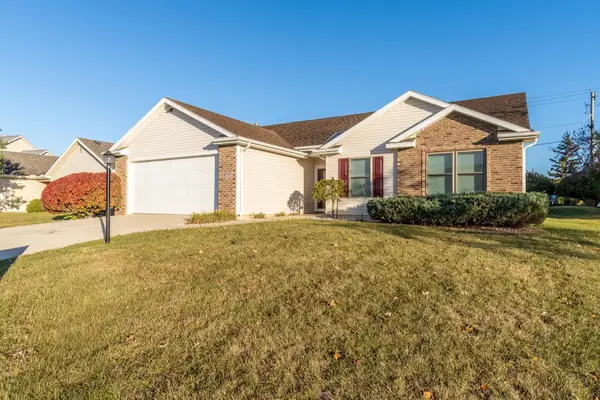 $244,900Active3 beds 2 baths1,244 sq. ft.
$244,900Active3 beds 2 baths1,244 sq. ft.6717 Creekwood Lane, Fort Wayne, IN 46835
MLS# 202543949Listed by: COLDWELL BANKER REAL ESTATE GR - New
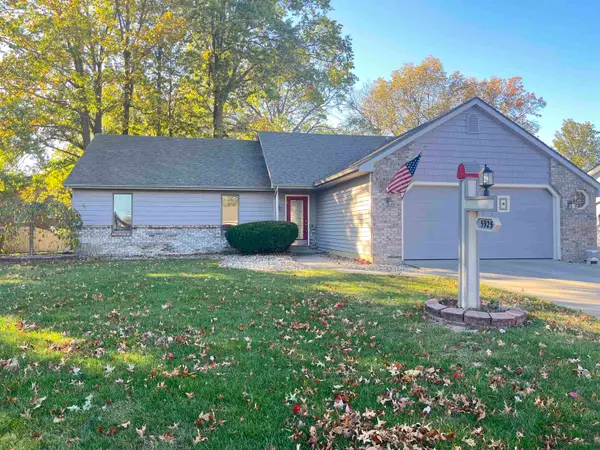 $212,000Active3 beds 2 baths1,438 sq. ft.
$212,000Active3 beds 2 baths1,438 sq. ft.5925 Gate Tree Lane, Fort Wayne, IN 46835
MLS# 202543950Listed by: COLDWELL BANKER REAL ESTATE GR - New
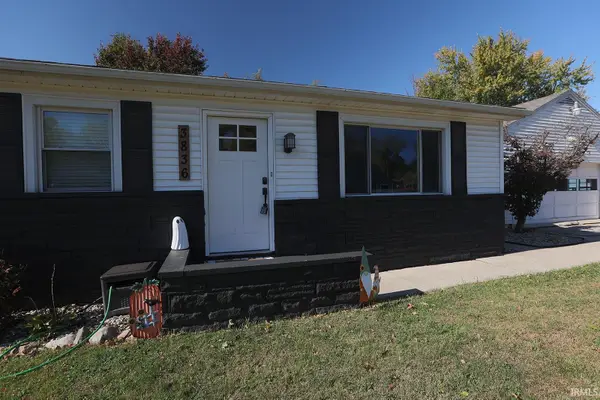 $220,000Active3 beds 2 baths1,176 sq. ft.
$220,000Active3 beds 2 baths1,176 sq. ft.3836 Highland Drive, Fort Wayne, IN 46804
MLS# 202543953Listed by: CENTURY 21 BRADLEY REALTY, INC - New
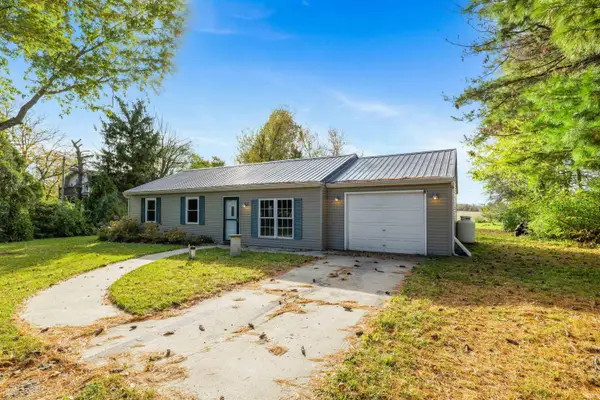 $225,000Active3 beds 2 baths1,040 sq. ft.
$225,000Active3 beds 2 baths1,040 sq. ft.14629 Lake Center Road, Fort Wayne, IN 46818
MLS# 202543937Listed by: RE/MAX RESULTS - New
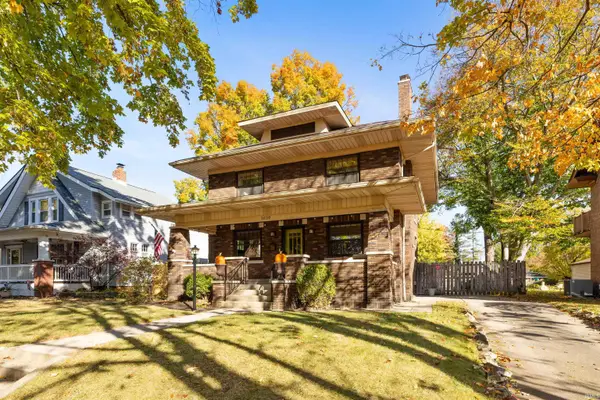 $369,900Active4 beds 3 baths1,830 sq. ft.
$369,900Active4 beds 3 baths1,830 sq. ft.1620 Kensington Boulevard, Fort Wayne, IN 46805
MLS# 202543943Listed by: CENTURY 21 BRADLEY REALTY, INC - New
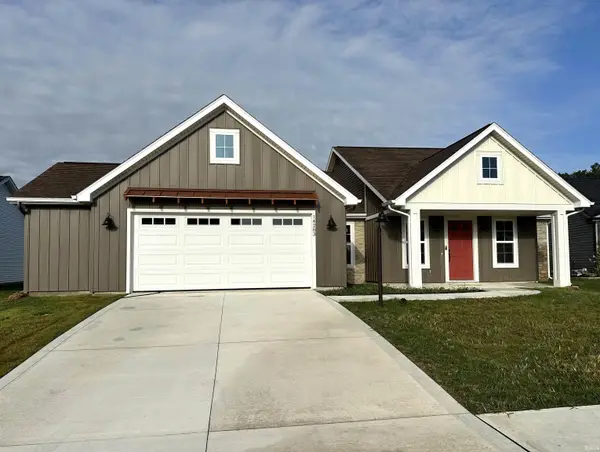 $339,900Active3 beds 2 baths1,604 sq. ft.
$339,900Active3 beds 2 baths1,604 sq. ft.14283 Kidd Creek Crossover, Fort Wayne, IN 46845
MLS# 202543920Listed by: RE/MAX RESULTS - Open Sun, 1 to 3pmNew
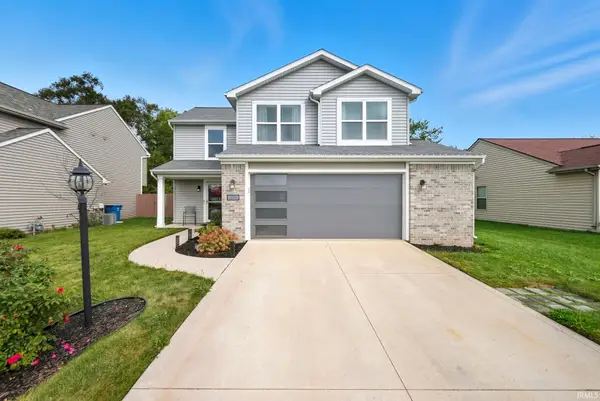 $264,900Active3 beds 3 baths1,479 sq. ft.
$264,900Active3 beds 3 baths1,479 sq. ft.15330 Cypress Pointe Drive, Fort Wayne, IN 46818
MLS# 202543926Listed by: ANTHONY REALTORS - New
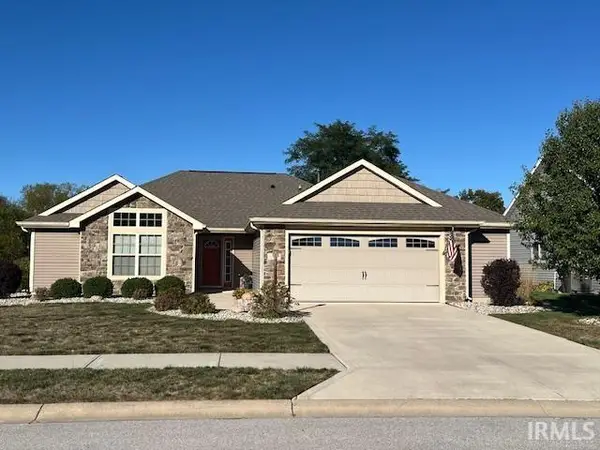 $329,900Active3 beds 2 baths1,504 sq. ft.
$329,900Active3 beds 2 baths1,504 sq. ft.1529 Citation Lane, Fort Wayne, IN 46825
MLS# 202543891Listed by: REALTYFLEX OF N.E. INDIANA LLC - Open Sun, 1:30 to 3:30pmNew
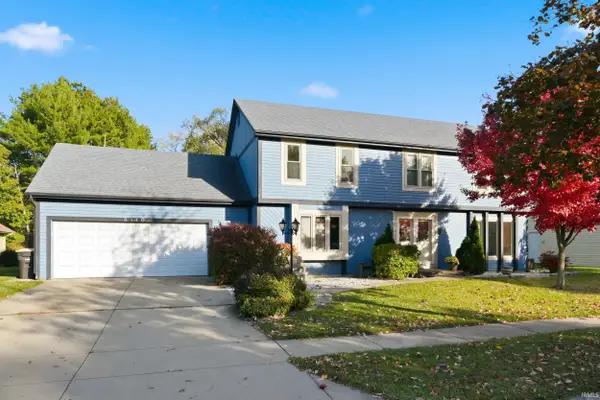 $284,900Active3 beds 4 baths3,264 sq. ft.
$284,900Active3 beds 4 baths3,264 sq. ft.3910 Nantucket Drive, Fort Wayne, IN 46815
MLS# 202543882Listed by: MIKE THOMAS ASSOC., INC
