5027 Honey Oak Run, Fort Wayne, IN 46845
Local realty services provided by:ERA Crossroads
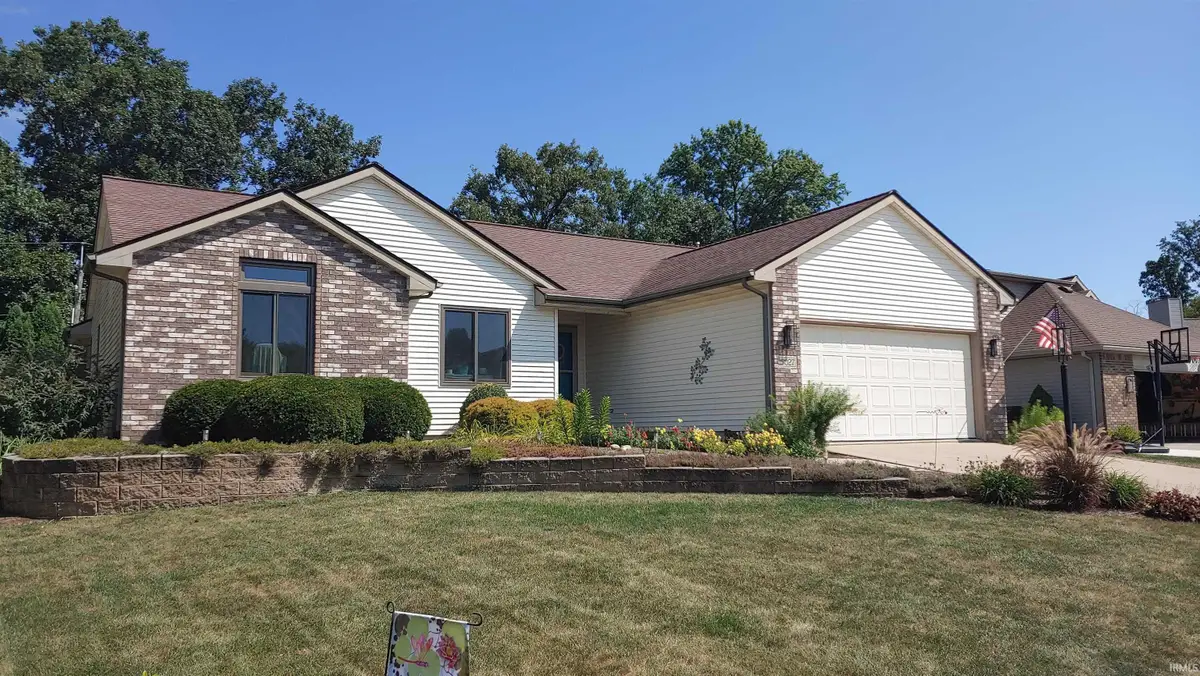

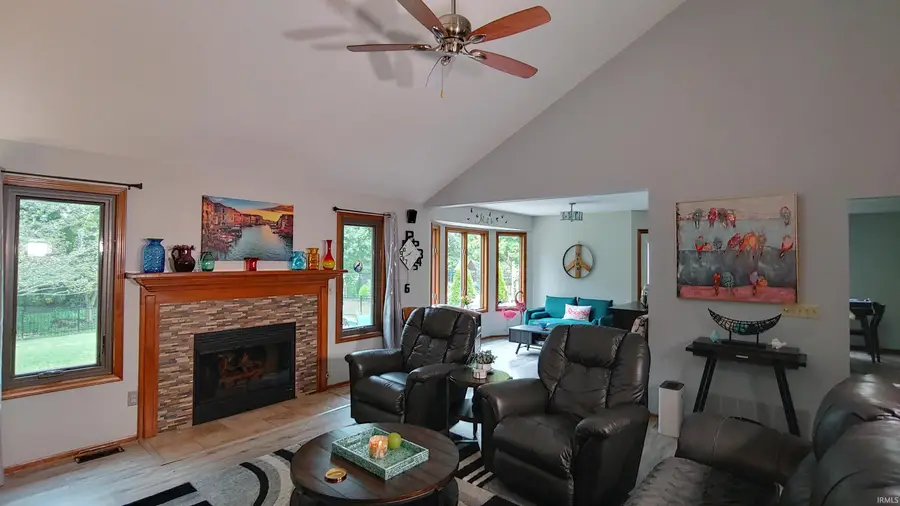
Listed by:sharon whitesharon@sharonwhite.com
Office:premier inc., realtors
MLS#:202533370
Source:Indiana Regional MLS
Price summary
- Price:$314,900
- Price per sq. ft.:$70.07
- Monthly HOA dues:$14.58
About this home
Custom built, one owner, beautiful ranch home with 3 bedrooms and 2 full baths. Situated on a large lot with a park like setting that backs up to trees. Walk into the 6X6 foyer and fall in love with a nicely updated home. Updated vinyl plank flooring in LR, 3 bedrooms, breakfast, dining room and master bath. Convenient floor plan with a delightful kitchen with stainless steel 4 door refrigerator with ice maker, SS gas range, breakfast area and a formal dining room or office area. Many updates and extras throughout. Cathedral ceiling and display shelf over looking the greatroom with wood burning fireplace but has a gas log currently used by owner. Master bedroom has a trey ceiling, large walk in closet and full bath. All bedrooms have lighted ceiling fans, metal black fenced yard with 3 gates enclose the large back yard, Gutter guards, and huge 20X22 stamped patio to enjoy family and friends. This home has truly been loved and well maintained. The 9X9 screened in porch, raised garden area and electric for lighting and grilling make this the perfect retreat to relax and enjoy in another world to unwind. Full basement is divided into three areas that provide a great workshop or craft area with great storage and a huge room for anyone's hobbies. This is one home you do not want to miss!
Contact an agent
Home facts
- Year built:1993
- Listing Id #:202533370
- Added:1 day(s) ago
- Updated:August 21, 2025 at 11:45 PM
Rooms and interior
- Bedrooms:3
- Total bathrooms:2
- Full bathrooms:2
- Living area:2,996 sq. ft.
Heating and cooling
- Cooling:Central Air
- Heating:Forced Air, Gas
Structure and exterior
- Year built:1993
- Building area:2,996 sq. ft.
- Lot area:0.27 Acres
Schools
- High school:Carroll
- Middle school:Maple Creek
- Elementary school:Perry Hill
Utilities
- Water:City
- Sewer:City
Finances and disclosures
- Price:$314,900
- Price per sq. ft.:$70.07
- Tax amount:$2,076
New listings near 5027 Honey Oak Run
- New
 $419,900Active4 beds 3 baths3,120 sq. ft.
$419,900Active4 beds 3 baths3,120 sq. ft.1716 Traders Crossing, Fort Wayne, IN 46845
MLS# 202533559Listed by: CENTURY 21 BRADLEY REALTY, INC - New
 $240,000Active3 beds 2 baths1,768 sq. ft.
$240,000Active3 beds 2 baths1,768 sq. ft.3102 Southwin Drive, Fort Wayne, IN 46816
MLS# 202533561Listed by: BEACH VIBES REALTY - New
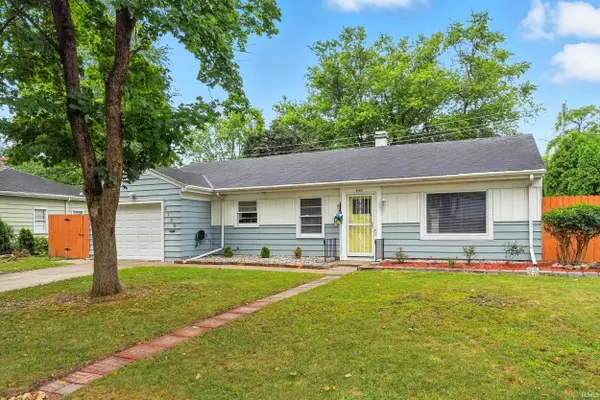 $183,000Active2 beds 2 baths1,193 sq. ft.
$183,000Active2 beds 2 baths1,193 sq. ft.4120 Meda Pass, Fort Wayne, IN 46809
MLS# 202533549Listed by: MIKE THOMAS ASSOC., INC - New
 $294,900Active4 beds 3 baths2,332 sq. ft.
$294,900Active4 beds 3 baths2,332 sq. ft.1835 Black Bear Drive, Fort Wayne, IN 46808
MLS# 202533555Listed by: WIELAND REAL ESTATE - New
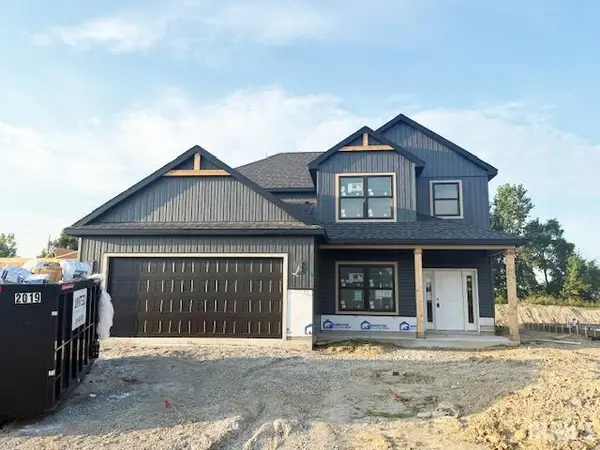 $369,900Active4 beds 3 baths2,182 sq. ft.
$369,900Active4 beds 3 baths2,182 sq. ft.13245 Halen Hill Court, Fort Wayne, IN 46818
MLS# 202533540Listed by: HELLER & SONS, INC. - New
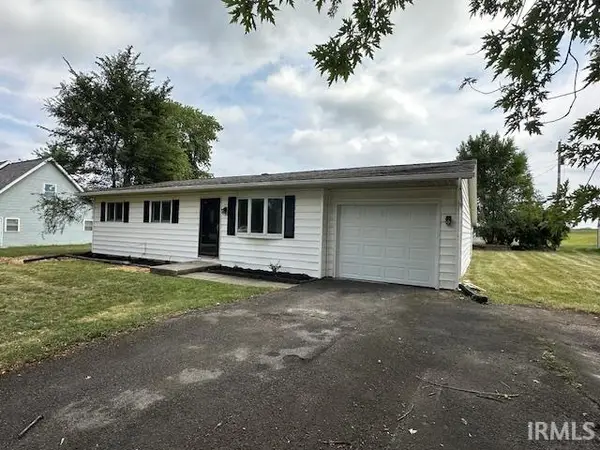 $179,900Active3 beds 1 baths990 sq. ft.
$179,900Active3 beds 1 baths990 sq. ft.3533 Fritcha Avenue, New Haven, IN 46774
MLS# 202533517Listed by: EXP REALTY, LLC - New
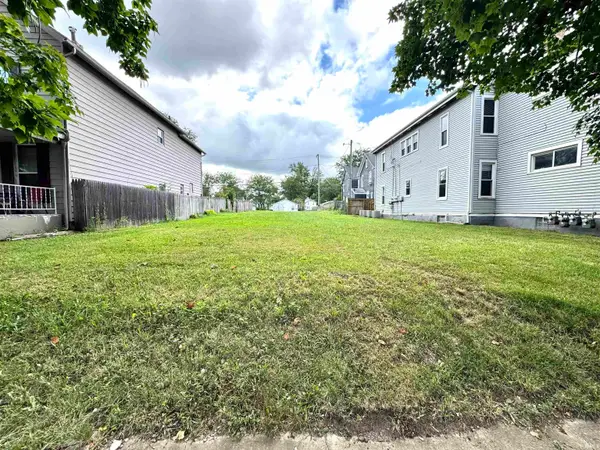 $50,000Active0.16 Acres
$50,000Active0.16 Acres339 W Williams Street, Fort Wayne, IN 46802
MLS# 202533490Listed by: MIKE THOMAS ASSOC., INC - New
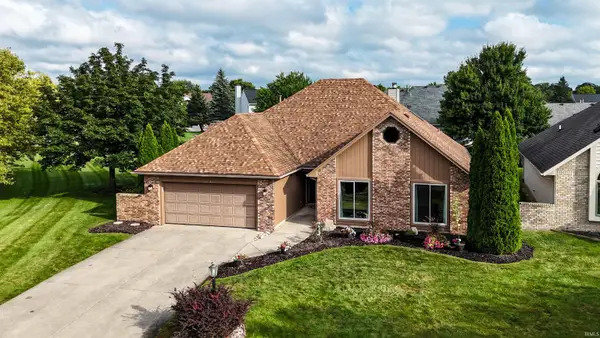 $275,000Active3 beds 2 baths2,326 sq. ft.
$275,000Active3 beds 2 baths2,326 sq. ft.6603 Parsons Court, Fort Wayne, IN 46815
MLS# 202533500Listed by: F.C. TUCKER FORT WAYNE - New
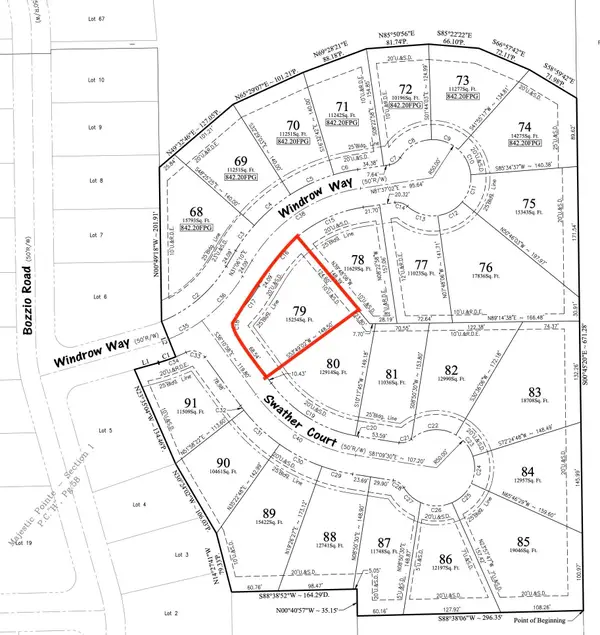 $80,000Active0.35 Acres
$80,000Active0.35 Acres4853 Windrow Way, Fort Wayne, IN 46818
MLS# 202533479Listed by: RE/MAX RESULTS - New
 $75,000Active0.3 Acres
$75,000Active0.3 Acres12054 Swather Court, Fort Wayne, IN 46818
MLS# 202533485Listed by: RE/MAX RESULTS
