508 Bradfield Drive, Fort Wayne, IN 46825
Local realty services provided by:ERA Crossroads
Listed by:linda jamesCell: 260-402-2468
Office:coldwell banker real estate group
MLS#:202544001
Source:Indiana Regional MLS
Price summary
- Price:$234,900
- Price per sq. ft.:$176.62
- Monthly HOA dues:$3
About this home
Step inside this charming, professionally designed home and get ready to fall in love! Every detail has been thoughtfully curated with warm, inviting colors that create a cozy and welcoming atmosphere throughout. The spacious great room features stylish wood-look flooring that flows seamlessly into the kitchen and half bath. The kitchen shines with updated lighting, a stunning new backsplash, refreshed cabinetry, and elegant quartz countertops -- ALL kitchen appliances are included!! Upstairs, you’ll find three comfortable bedrooms and a conveniently located laundry area, and the washer and dryer stay! Enjoy the outdoors in your private, fenced backyard complete with a storage shed — ideal for lawn and garden equipment. Plus, you’re just steps from the popular Pufferbelly Trail, perfect for biking, walking, or jogging. Situated on a peaceful cul-de-sac with quick trail access, this home offers the best of comfort, style, and location. Roof, HVAC, and water heater all believed to be 8 yrs old Don’t miss your chance to make this move-in-ready gem your new home!
Contact an agent
Home facts
- Year built:1996
- Listing ID #:202544001
- Added:1 day(s) ago
- Updated:October 30, 2025 at 03:34 PM
Rooms and interior
- Bedrooms:3
- Total bathrooms:2
- Full bathrooms:1
- Living area:1,330 sq. ft.
Heating and cooling
- Cooling:Central Air
- Heating:Forced Air, Gas
Structure and exterior
- Roof:Asphalt, Shingle
- Year built:1996
- Building area:1,330 sq. ft.
- Lot area:0.16 Acres
Schools
- High school:Northrop
- Middle school:Shawnee
- Elementary school:Lincoln
Utilities
- Water:City
- Sewer:City
Finances and disclosures
- Price:$234,900
- Price per sq. ft.:$176.62
- Tax amount:$2,436
New listings near 508 Bradfield Drive
- New
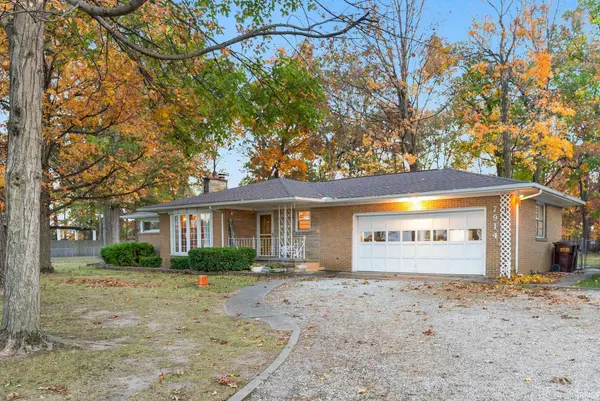 $319,900Active3 beds 2 baths1,959 sq. ft.
$319,900Active3 beds 2 baths1,959 sq. ft.7914 Rothman Road, Fort Wayne, IN 46835
MLS# 202544030Listed by: ANTHONY REALTORS - New
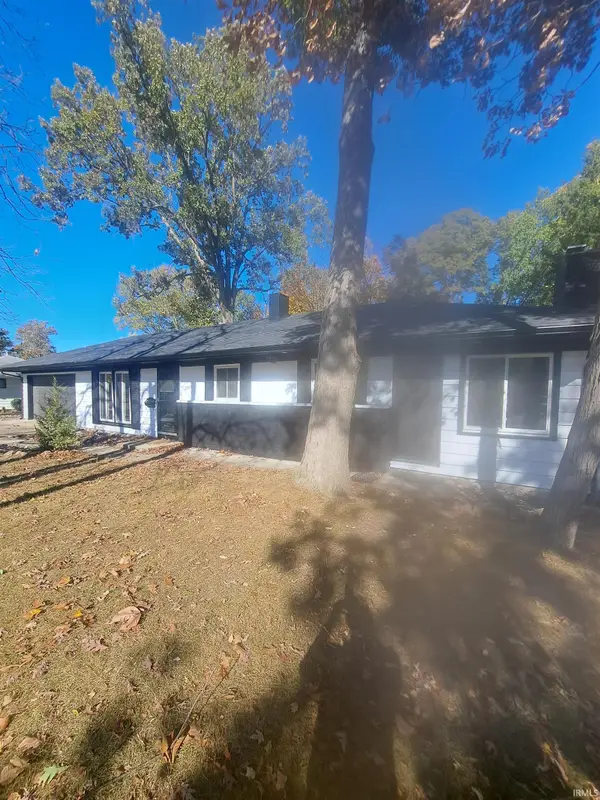 $209,900Active3 beds 1 baths1,275 sq. ft.
$209,900Active3 beds 1 baths1,275 sq. ft.3343 Vance Avenue, Fort Wayne, IN 46805
MLS# 202544032Listed by: BOOK REAL ESTATE SERVICES, LLC - New
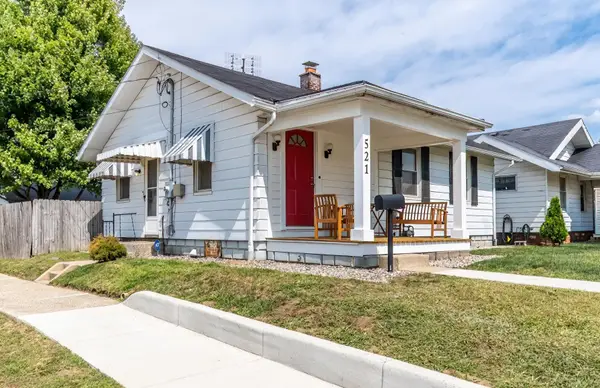 $149,900Active2 beds 1 baths937 sq. ft.
$149,900Active2 beds 1 baths937 sq. ft.521 Stadium Drive, Fort Wayne, IN 46805
MLS# 202544016Listed by: COLDWELL BANKER REAL ESTATE GR - Open Sat, 1 to 3pmNew
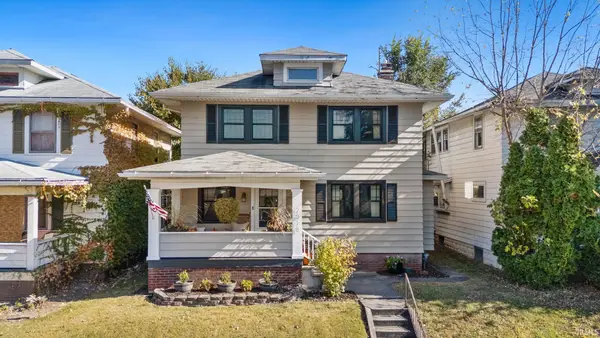 $179,900Active3 beds 1 baths1,224 sq. ft.
$179,900Active3 beds 1 baths1,224 sq. ft.2018 Bayer Avenue, Fort Wayne, IN 46805
MLS# 202543999Listed by: ANTHONY REALTORS - New
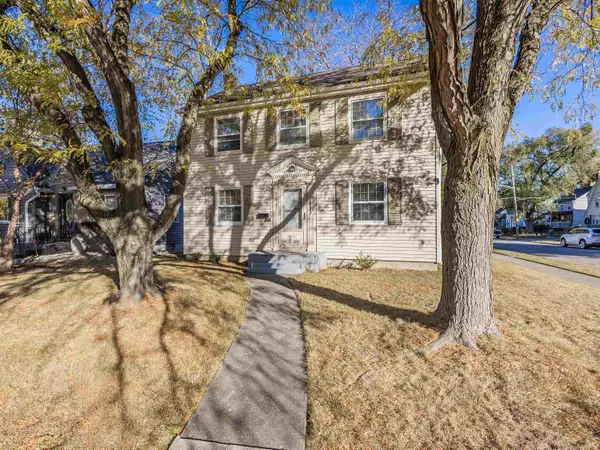 $220,000Active3 beds 2 baths1,440 sq. ft.
$220,000Active3 beds 2 baths1,440 sq. ft.933 E Rudisill Boulevard, Fort Wayne, IN 46806
MLS# 202544002Listed by: AMERICAN DREAM TEAM REAL ESTATE BROKERS - New
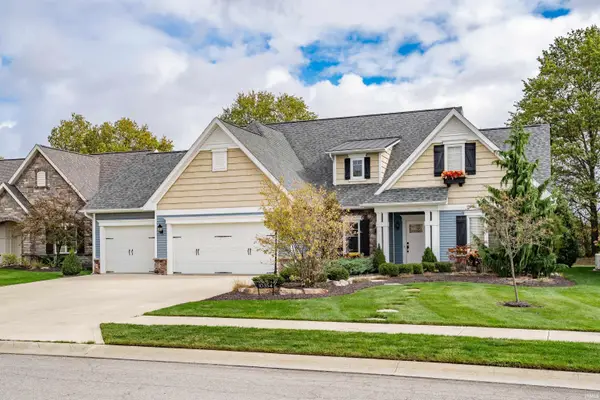 $499,900Active4 beds 3 baths2,544 sq. ft.
$499,900Active4 beds 3 baths2,544 sq. ft.10354 Cottage Park Cove, Fort Wayne, IN 46835
MLS# 202544007Listed by: KELLER WILLIAMS REALTY GROUP - Open Sun, 12 to 2pmNew
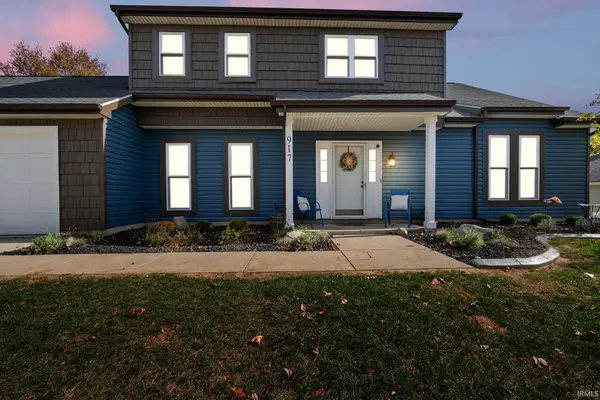 $349,900Active4 beds 3 baths2,018 sq. ft.
$349,900Active4 beds 3 baths2,018 sq. ft.917 Abbey Place Boulevard, Fort Wayne, IN 46804
MLS# 202543959Listed by: F.C. TUCKER FORT WAYNE - New
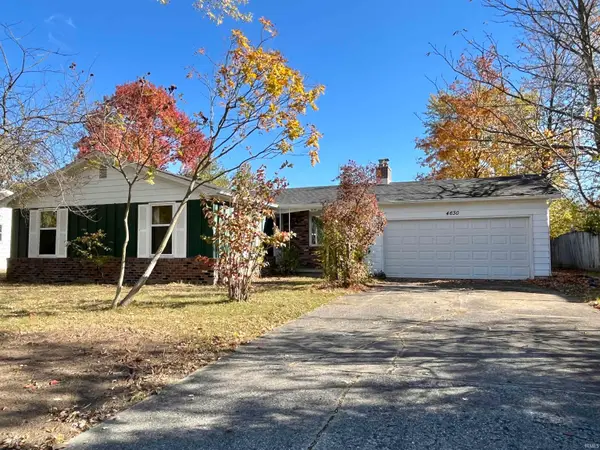 $150,000Active3 beds 2 baths1,280 sq. ft.
$150,000Active3 beds 2 baths1,280 sq. ft.4630 Muirfield Drive, Fort Wayne, IN 46835
MLS# 202543948Listed by: RE/MAX RESULTS - New
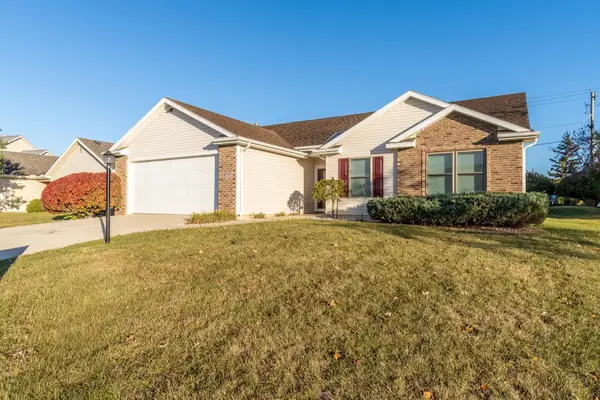 $244,900Active3 beds 2 baths1,244 sq. ft.
$244,900Active3 beds 2 baths1,244 sq. ft.6717 Creekwood Lane, Fort Wayne, IN 46835
MLS# 202543949Listed by: COLDWELL BANKER REAL ESTATE GR
