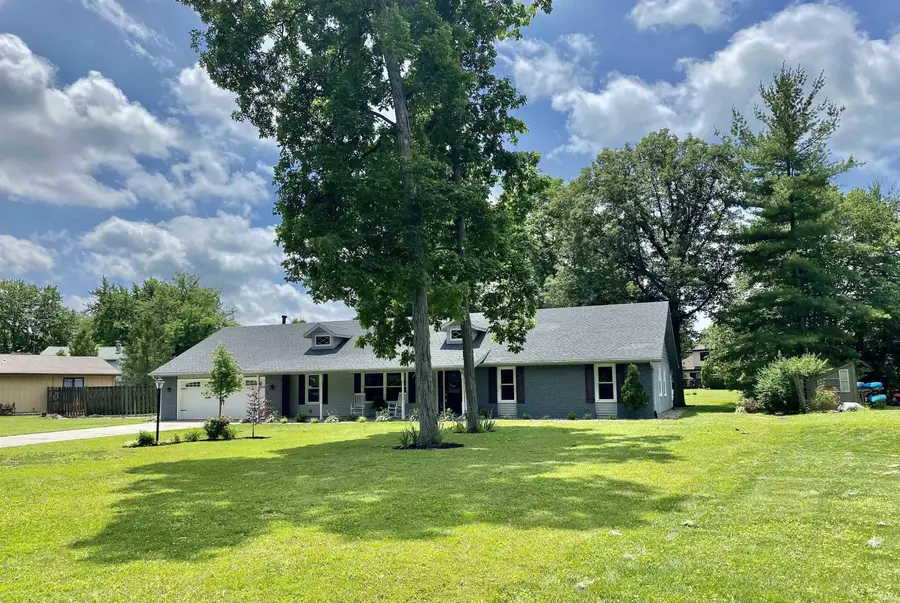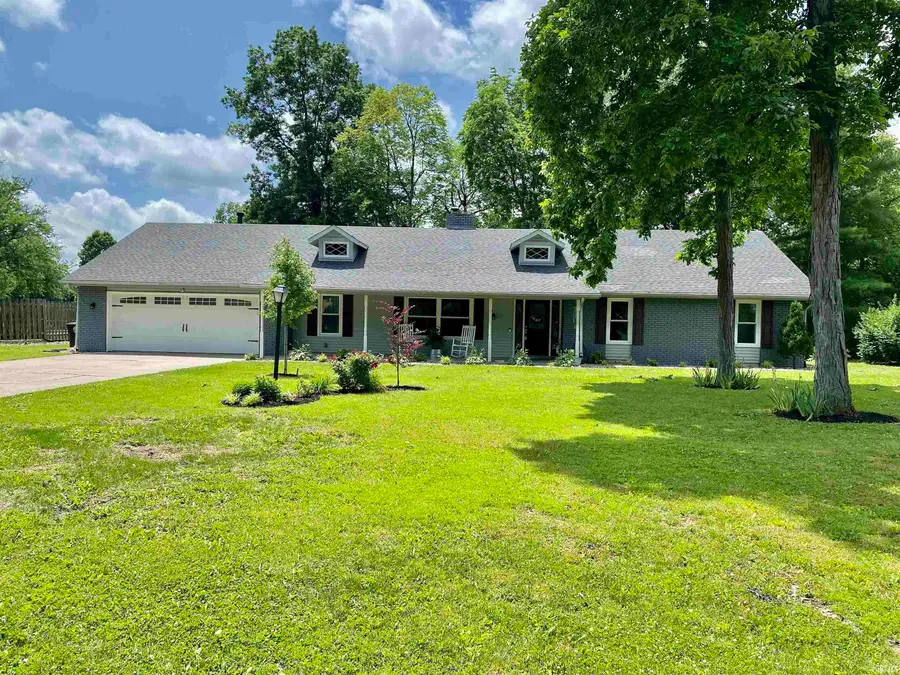5114 Chippewa Court, Fort Wayne, IN 46804
Local realty services provided by:ERA Crossroads



Listed by:daniel quintero
Office:epique inc.
MLS#:202523209
Source:Indiana Regional MLS
Price summary
- Price:$324,900
- Price per sq. ft.:$147.15
- Monthly HOA dues:$30
About this home
Sprawling Ranch style home with many open spacious rooms gives you the room you need. This place has it all which starts by being located on a cul-de-sac street and a nearly 1/2-acre lot makes a nice quiet setting from your huge stamped concrete patio out back. Spacious covered porch out front is a perfect place to relax in the shade. Near-by are miles of walking trails and the exclusive community pond that provides you plenty of outside time this summer. Recently updated Roof, windows and doors within the last 10 years. Water Heater is a year old. At the front of the home, you have a formal Dining Room that leads into the Kitchen and the Living Room. There is a second living area at the back of the home looking out to the back yard which is a Family Room with a big brick fireplace is a very relaxing area that opens into the Kitchen. The Kitchen offers a lot of counter space with the Breakfast Bar and a ton of storage space in the cabinets and a walk-in pantry. Located just off the Kitchen is the large Laundry Room providing more work and storage space. Recently added shed out back makes for a nice little workshop space. All appliances remain with the home. Main Bedroom has its own full bath with a nicely updated tile shower.
Contact an agent
Home facts
- Year built:1972
- Listing Id #:202523209
- Added:57 day(s) ago
- Updated:August 14, 2025 at 07:26 AM
Rooms and interior
- Bedrooms:3
- Total bathrooms:3
- Full bathrooms:2
- Living area:2,208 sq. ft.
Heating and cooling
- Cooling:Central Air
- Heating:Hot Water
Structure and exterior
- Year built:1972
- Building area:2,208 sq. ft.
- Lot area:0.44 Acres
Schools
- High school:Homestead
- Middle school:Summit
- Elementary school:Haverhill
Utilities
- Water:City
- Sewer:City
Finances and disclosures
- Price:$324,900
- Price per sq. ft.:$147.15
- Tax amount:$3,485
New listings near 5114 Chippewa Court
- New
 $375,000Active3 beds 3 baths2,754 sq. ft.
$375,000Active3 beds 3 baths2,754 sq. ft.9909 Castle Ridge Place, Fort Wayne, IN 46825
MLS# 202532330Listed by: CENTURY 21 BRADLEY REALTY, INC - Open Sun, 1 to 4pmNew
 $345,000Active4 beds 2 baths2,283 sq. ft.
$345,000Active4 beds 2 baths2,283 sq. ft.2503 West Drive, Fort Wayne, IN 46805
MLS# 202532314Listed by: MIKE THOMAS ASSOC., INC - New
 $379,900Active5 beds 3 baths1,749 sq. ft.
$379,900Active5 beds 3 baths1,749 sq. ft.1155 Lagonda Trail, Fort Wayne, IN 46818
MLS# 202532315Listed by: CENTURY 21 BRADLEY REALTY, INC - New
 $375,000Active3 beds 2 baths1,810 sq. ft.
$375,000Active3 beds 2 baths1,810 sq. ft.10609 Bay Bridge Road, Fort Wayne, IN 46845
MLS# 202532317Listed by: DOLLENS APPRAISAL SERVICES, LLC - New
 $374,800Active4 beds 3 baths1,818 sq. ft.
$374,800Active4 beds 3 baths1,818 sq. ft.5116 Mountain Sky Cove, Fort Wayne, IN 46818
MLS# 202532321Listed by: LANCIA HOMES AND REAL ESTATE - New
 $190,000Active4 beds 2 baths1,830 sq. ft.
$190,000Active4 beds 2 baths1,830 sq. ft.2427 Clifton Hills Drive, Fort Wayne, IN 46808
MLS# 202532287Listed by: COLDWELL BANKER REAL ESTATE GROUP - New
 $129,900Active2 beds 1 baths752 sq. ft.
$129,900Active2 beds 1 baths752 sq. ft.4938 Mcclellan Street, Fort Wayne, IN 46807
MLS# 202532247Listed by: BANKERS REALTY INC. - New
 $282,000Active4 beds 3 baths1,760 sq. ft.
$282,000Active4 beds 3 baths1,760 sq. ft.5420 Homestead Road, Fort Wayne, IN 46814
MLS# 202532248Listed by: MIKE THOMAS ASSOC., INC - New
 $269,900Active3 beds 2 baths1,287 sq. ft.
$269,900Active3 beds 2 baths1,287 sq. ft.5326 Dennison Drive, Fort Wayne, IN 46835
MLS# 202532261Listed by: HANSEN LANGAS, REALTORS & APPRAISERS - New
 $320,000Active4 beds 3 baths2,051 sq. ft.
$320,000Active4 beds 3 baths2,051 sq. ft.4161 Bradley Drive, Fort Wayne, IN 46818
MLS# 202532228Listed by: UPTOWN REALTY GROUP
