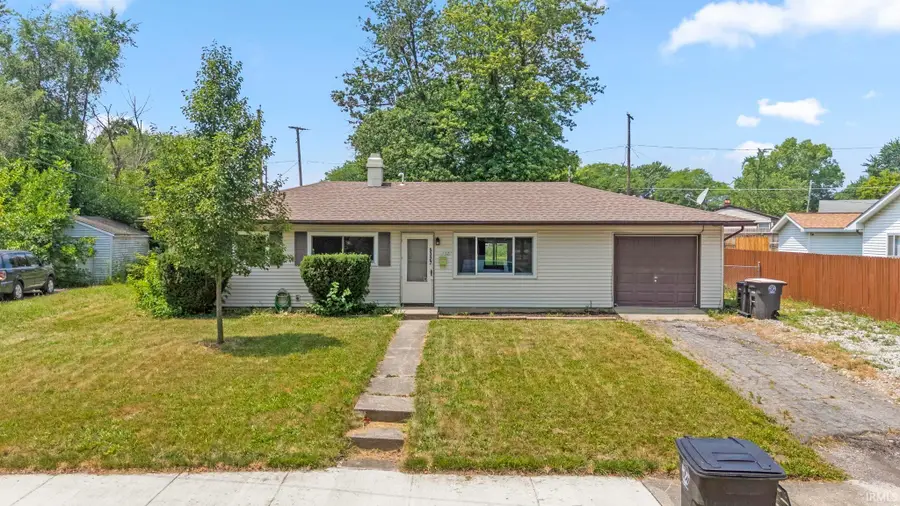5327 N Stony Run Lane, Fort Wayne, IN 46825
Local realty services provided by:ERA First Advantage Realty, Inc.



Listed by:jamie rencher
Office:allure realty llc.
MLS#:202527757
Source:Indiana Regional MLS
Price summary
- Price:$179,900
- Price per sq. ft.:$135.77
About this home
Welcome home to this charming and functional 4 bedroom, 1 full bath ranch offering 1,325 finished sq. ft. of living space, all on a convenient slab foundation. Nestled on over a quarter-acre lot, this home features a spacious fenced-in backyard with a 27x12 covered patio—perfect for pets, play, or entertaining. Plus there is a large utility shed in the rear and an additional storage area accessible through the garage door—ideal for tools, bikes, or seasonal items. Inside, you’ll love the fresh new carpet in the living room and most of the windows have been updated to vinyl, improving efficiency and comfort. New furnace and central air unit were installed in 2019 and have been serviced every 6 months since the current owner took possession. The roof is only 7 years old, offering peace of mind for years to come. Located just minutes from Glenbrook Mall, top-rated restaurants, grocery stores, schools, and so much more! This property delivers on space, updates, and location all in one. Schedule your showing today and see the potential for yourself!
Contact an agent
Home facts
- Year built:1958
- Listing Id #:202527757
- Added:28 day(s) ago
- Updated:August 14, 2025 at 07:26 AM
Rooms and interior
- Bedrooms:4
- Total bathrooms:1
- Full bathrooms:1
- Living area:1,325 sq. ft.
Heating and cooling
- Cooling:Central Air
- Heating:Forced Air, Gas
Structure and exterior
- Roof:Asphalt, Shingle
- Year built:1958
- Building area:1,325 sq. ft.
- Lot area:0.3 Acres
Schools
- High school:Northrop
- Middle school:Northwood
- Elementary school:Northcrest
Utilities
- Water:City
- Sewer:City
Finances and disclosures
- Price:$179,900
- Price per sq. ft.:$135.77
- Tax amount:$1,819
New listings near 5327 N Stony Run Lane
- New
 $375,000Active3 beds 3 baths2,754 sq. ft.
$375,000Active3 beds 3 baths2,754 sq. ft.9909 Castle Ridge Place, Fort Wayne, IN 46825
MLS# 202532330Listed by: CENTURY 21 BRADLEY REALTY, INC - Open Sun, 1 to 4pmNew
 $345,000Active4 beds 2 baths2,283 sq. ft.
$345,000Active4 beds 2 baths2,283 sq. ft.2503 West Drive, Fort Wayne, IN 46805
MLS# 202532314Listed by: MIKE THOMAS ASSOC., INC - New
 $379,900Active5 beds 3 baths1,749 sq. ft.
$379,900Active5 beds 3 baths1,749 sq. ft.1155 Lagonda Trail, Fort Wayne, IN 46818
MLS# 202532315Listed by: CENTURY 21 BRADLEY REALTY, INC - New
 $375,000Active3 beds 2 baths1,810 sq. ft.
$375,000Active3 beds 2 baths1,810 sq. ft.10609 Bay Bridge Road, Fort Wayne, IN 46845
MLS# 202532317Listed by: DOLLENS APPRAISAL SERVICES, LLC - New
 $374,800Active4 beds 3 baths1,818 sq. ft.
$374,800Active4 beds 3 baths1,818 sq. ft.5116 Mountain Sky Cove, Fort Wayne, IN 46818
MLS# 202532321Listed by: LANCIA HOMES AND REAL ESTATE - New
 $190,000Active4 beds 2 baths1,830 sq. ft.
$190,000Active4 beds 2 baths1,830 sq. ft.2427 Clifton Hills Drive, Fort Wayne, IN 46808
MLS# 202532287Listed by: COLDWELL BANKER REAL ESTATE GROUP - New
 $129,900Active2 beds 1 baths752 sq. ft.
$129,900Active2 beds 1 baths752 sq. ft.4938 Mcclellan Street, Fort Wayne, IN 46807
MLS# 202532247Listed by: BANKERS REALTY INC. - New
 $282,000Active4 beds 3 baths1,760 sq. ft.
$282,000Active4 beds 3 baths1,760 sq. ft.5420 Homestead Road, Fort Wayne, IN 46814
MLS# 202532248Listed by: MIKE THOMAS ASSOC., INC - New
 $269,900Active3 beds 2 baths1,287 sq. ft.
$269,900Active3 beds 2 baths1,287 sq. ft.5326 Dennison Drive, Fort Wayne, IN 46835
MLS# 202532261Listed by: HANSEN LANGAS, REALTORS & APPRAISERS - New
 $320,000Active4 beds 3 baths2,051 sq. ft.
$320,000Active4 beds 3 baths2,051 sq. ft.4161 Bradley Drive, Fort Wayne, IN 46818
MLS# 202532228Listed by: UPTOWN REALTY GROUP
