533 W Washington Boulevard, Fort Wayne, IN 46802
Local realty services provided by:ERA First Advantage Realty, Inc.

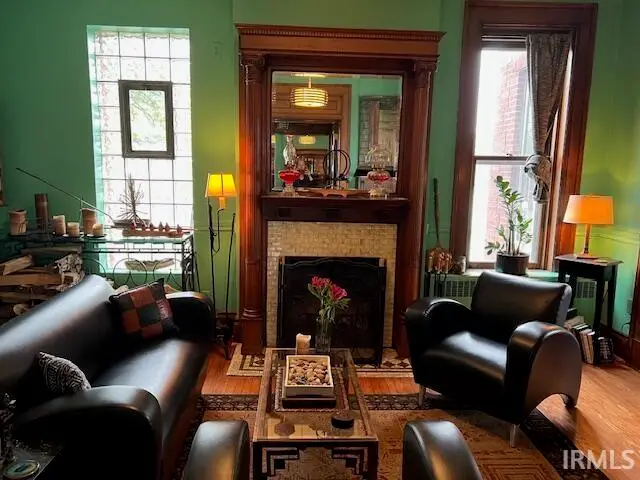
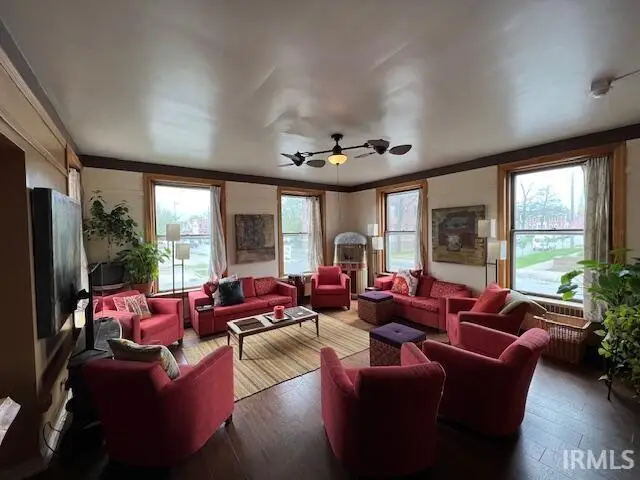
533 W Washington Boulevard,Fort Wayne, IN 46802
$1,150,000
- 15 Beds
- 8 Baths
- 9,500 sq. ft.
- Single family
- Active
Listed by:steve koleno
Office:beycome brokerage realty
MLS#:202530756
Source:Indiana Regional MLS
Price summary
- Price:$1,150,000
- Price per sq. ft.:$109.52
About this home
This beautiful mansion was built in 1880 in the desirable West Central Neighborhood and lovingly refurbished in the past 7 years. The Bostick house is over 10,500 sq.ft. of historic glamour and style! Fireplaces with cast iron fire backs and beautiful mantels, parlors with pianos, gorgeous built in china and curio cabinets, beautiful woodwork by expert craftsman throughout and many of the stunning original wood floors have been restored. The Main house - Four floors! 7 bedrooms, plus 6 additional offices (or possible bedrooms) available on the Mezzanine level, 7 bathrooms, 6 living areas and two fireplaces (one wood, one gas). The first floor Kitchen seats 20! A handcrafted gorgeous walnut kitchen bar with live edge is the star of the commercial kitchen with ansul hood system, three bay sink, prep sink, hand sink and mop sink. The kitchen has its own Fulton Street entrance with an outdoor patio. Yoga Studio Loft has a stunning bamboo wood floor, barn beams, beautiful lighting with dimmer switches, fans and views of the city out every window. The Apartment - A private entrance, also on Fulton, takes you to a lovely second floor apartment with a sweet foyer, 2 huge bay windows, 2 bedrooms, a laundry/storage room, a full kitchen with a breakfast bar opening into the dining/living room. It has a full bath with a cast iron, claw foot bathtub The huge primary bedroom opens onto a rooftop deck with breathtaking views of our beautiful city! The private fenced yard has a ramp to the first floor entrance, mature wisteria climbing the 2 raised decks and the grassy lawn has a fire bowl. Outstanding viewing area for the stadium and downtown fireworks! The exterior is brick and stone with trim and doors repainted during the restoration. New soffits, gutters and two rebuilt chimneys were completed a few years ago. 5 AC units are all new since 2017. Parking is gently shared with the office neighbor. 12 spaces (always available for nights and weekends and very seldomly used during the daytime. No close neighbors For the entrepreneur, this private home has bigger plan possibilities. Whole house sprinkler system and a fire alarm are already installed, and it is in commercial use with the state and currently residential with the city. It is zoned downtown edge and is in the downtown dining district. Currently rented on Airbnb.
Contact an agent
Home facts
- Year built:1880
- Listing Id #:202530756
- Added:1 day(s) ago
- Updated:August 05, 2025 at 02:42 PM
Rooms and interior
- Bedrooms:15
- Total bathrooms:8
- Full bathrooms:4
- Living area:9,500 sq. ft.
Heating and cooling
- Cooling:Central Air
- Heating:Baseboard, Ceiling, Electric, Floor, Gas, Multiple Heating Systems, Radiator, Wood
Structure and exterior
- Year built:1880
- Building area:9,500 sq. ft.
- Lot area:0.17 Acres
Schools
- High school:Wayne
- Middle school:Portage
- Elementary school:Washington
Utilities
- Water:City
- Sewer:City
Finances and disclosures
- Price:$1,150,000
- Price per sq. ft.:$109.52
- Tax amount:$7,933
New listings near 533 W Washington Boulevard
- Open Sun, 2 to 4pmNew
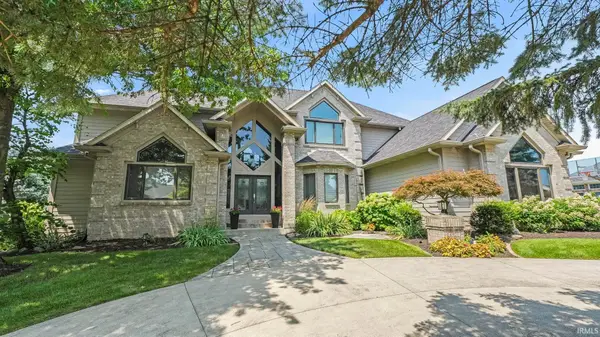 $859,000Active5 beds 5 baths6,270 sq. ft.
$859,000Active5 beds 5 baths6,270 sq. ft.6921 Mangrove Lane, Fort Wayne, IN 46835
MLS# 202530738Listed by: TRUEBLOOD REAL ESTATE, LLC. - New
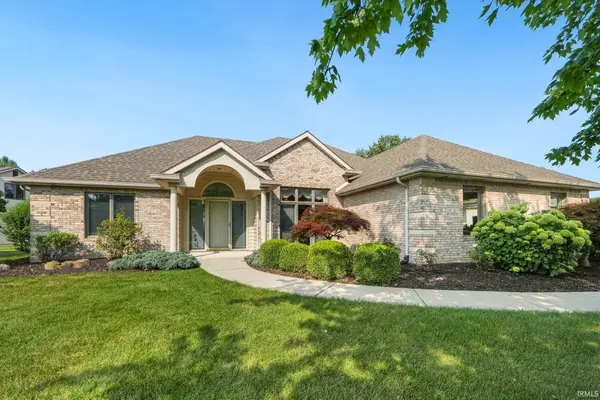 $359,900Active3 beds 2 baths2,025 sq. ft.
$359,900Active3 beds 2 baths2,025 sq. ft.2106 Lake Ridge Drive, Fort Wayne, IN 46804
MLS# 202530736Listed by: SHEARER REALTORS, LLC - New
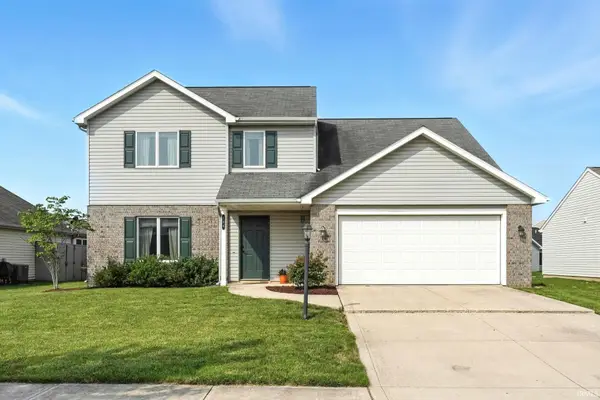 $269,900Active3 beds 3 baths1,586 sq. ft.
$269,900Active3 beds 3 baths1,586 sq. ft.184 Greenpointe Pkwy, Fort Wayne, IN 46814
MLS# 202530730Listed by: KELLER WILLIAMS REALTY GROUP - New
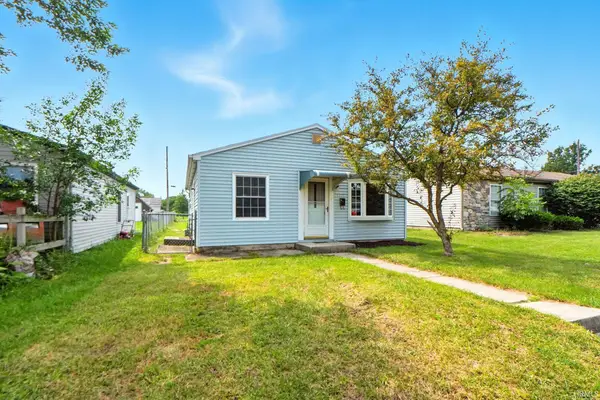 $134,900Active3 beds 1 baths925 sq. ft.
$134,900Active3 beds 1 baths925 sq. ft.5410 Mcclellan Street, Fort Wayne, IN 46807
MLS# 202530732Listed by: CENTURY 21 BRADLEY REALTY, INC - New
 $229,900Active2 beds 2 baths1,022 sq. ft.
$229,900Active2 beds 2 baths1,022 sq. ft.1242 Grant Avenue, Fort Wayne, IN 46803
MLS# 202530722Listed by: RE/MAX RESULTS - New
 $414,900Active4 beds 3 baths2,322 sq. ft.
$414,900Active4 beds 3 baths2,322 sq. ft.1577 Bracht Court, Huntertown, IN 46748
MLS# 202530681Listed by: HELLER & SONS, INC. - New
 $174,900Active3 beds 2 baths1,426 sq. ft.
$174,900Active3 beds 2 baths1,426 sq. ft.3202 Hoagland Avenue, Fort Wayne, IN 46807
MLS# 202530696Listed by: COLDWELL BANKER REAL ESTATE GR - New
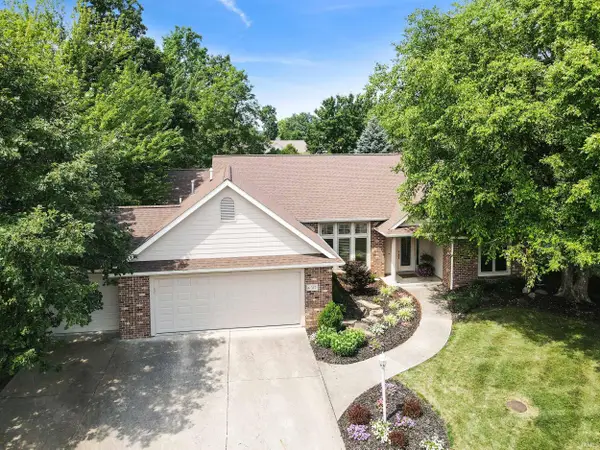 $379,900Active3 beds 3 baths2,172 sq. ft.
$379,900Active3 beds 3 baths2,172 sq. ft.6517 Drakes Bay Run, Fort Wayne, IN 46835
MLS# 202530660Listed by: CENTURY 21 BRADLEY REALTY, INC - New
 $199,900Active3 beds 2 baths1,494 sq. ft.
$199,900Active3 beds 2 baths1,494 sq. ft.924 Nuttman Avenue, Fort Wayne, IN 46807
MLS# 202530651Listed by: CENTURY 21 BRADLEY REALTY, INC - New
 $134,900Active2 beds 1 baths988 sq. ft.
$134,900Active2 beds 1 baths988 sq. ft.3405 Oliver Street, Fort Wayne, IN 46806
MLS# 202530632Listed by: JM REALTY ASSOCIATES, INC.
