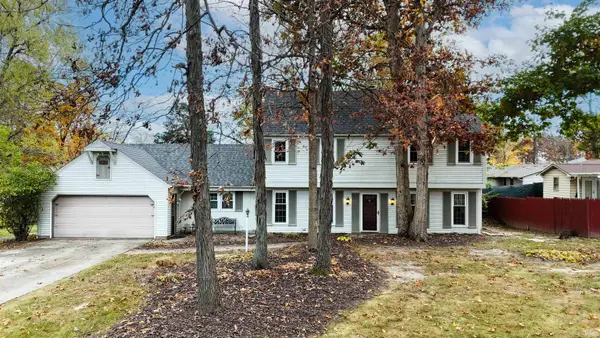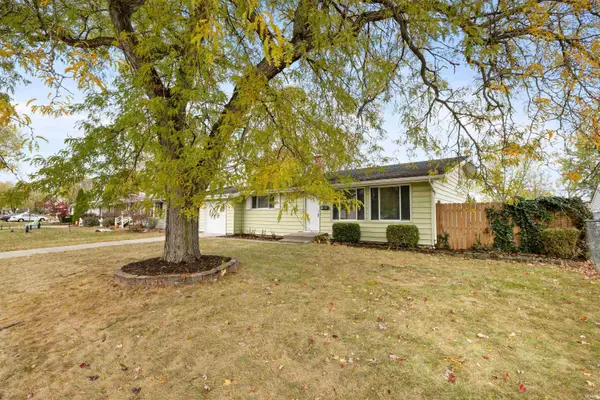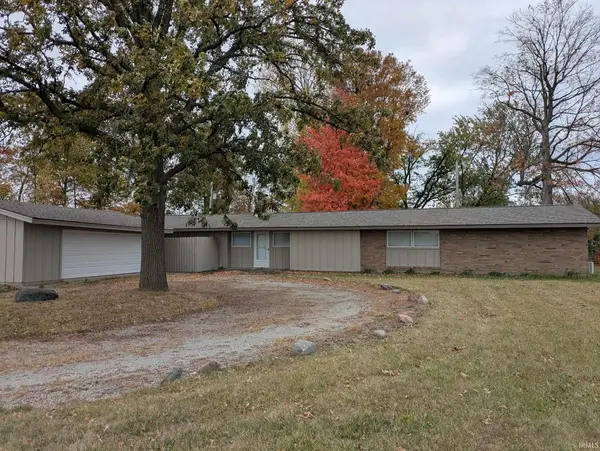5532 Riviera Drive, Fort Wayne, IN 46825
Local realty services provided by:ERA First Advantage Realty, Inc.
Listed by:adam gerig
Office:century 21 bradley realty, inc
MLS#:202537359
Source:Indiana Regional MLS
Price summary
- Price:$273,900
- Price per sq. ft.:$106
About this home
Welcome to your dream home! This completely remodeled 2,380 sq ft residence blends luxury and functionality. The kitchen boasts high-end appliances, sleek cabinetry, and premium finishes, perfect for culinary enthusiasts. Retreat to the expansive master bedroom featuring a spa-inspired ensuite bathroom for ultimate relaxation. The living room dazzles with floor-to-ceiling windows, flooding the space with natural light and tons of space. Enjoy nearly 1,000 sq ft of versatile finished basement space, ideal for a home theater, gym, or recreation area. Complete with a 2-car attached garage, this move-in-ready gem offers modern comfort and style in every detail. Don't miss out‹”schedule your tour today! **Please note the basement photos are staged there's pictures of what it currently looks like and what it could be used for**
Contact an agent
Home facts
- Year built:1960
- Listing ID #:202537359
- Added:46 day(s) ago
- Updated:November 01, 2025 at 06:41 PM
Rooms and interior
- Bedrooms:4
- Total bathrooms:2
- Full bathrooms:2
- Living area:2,380 sq. ft.
Heating and cooling
- Cooling:Central Air
- Heating:Forced Air
Structure and exterior
- Year built:1960
- Building area:2,380 sq. ft.
- Lot area:0.29 Acres
Schools
- High school:North Side
- Middle school:Northwood
- Elementary school:Northcrest
Utilities
- Water:City
- Sewer:City
Finances and disclosures
- Price:$273,900
- Price per sq. ft.:$106
- Tax amount:$4,471
New listings near 5532 Riviera Drive
- New
 $309,900Active4 beds 3 baths2,384 sq. ft.
$309,900Active4 beds 3 baths2,384 sq. ft.10017 Neil Armstrong Court, Fort Wayne, IN 46804
MLS# 202544407Listed by: CENTURY 21 BRADLEY REALTY, INC - New
 $209,900Active3 beds 2 baths1,512 sq. ft.
$209,900Active3 beds 2 baths1,512 sq. ft.819 Elnora Drive, Fort Wayne, IN 46825
MLS# 202544397Listed by: CENTURY 21 BRADLEY REALTY, INC - New
 $292,900Active4 beds 4 baths2,171 sq. ft.
$292,900Active4 beds 4 baths2,171 sq. ft.217 W Washington Center Road, Fort Wayne, IN 46825
MLS# 202544384Listed by: PREMIER INC., REALTORS - Open Sun, 1 to 3pmNew
 Listed by ERA$265,000Active3 beds 2 baths2,080 sq. ft.
Listed by ERA$265,000Active3 beds 2 baths2,080 sq. ft.7028 Blackhawk Lane, Fort Wayne, IN 46815
MLS# 202544389Listed by: ERA CROSSROADS - New
 $394,900Active3 beds 3 baths2,669 sq. ft.
$394,900Active3 beds 3 baths2,669 sq. ft.4522 Wyndemere Lane, Fort Wayne, IN 46835
MLS# 202544393Listed by: COLDWELL BANKER REAL ESTATE GR - New
 $169,900Active3 beds 1 baths1,065 sq. ft.
$169,900Active3 beds 1 baths1,065 sq. ft.1107 Larch Lane, Fort Wayne, IN 46825
MLS# 202544382Listed by: MIKE THOMAS ASSOC., INC - New
 $300,000Active5 beds 3 baths2,640 sq. ft.
$300,000Active5 beds 3 baths2,640 sq. ft.7824 Glenoak Parkway, Fort Wayne, IN 46815
MLS# 202544360Listed by: CENTURY 21 BRADLEY REALTY, INC - New
 $185,000Active9.34 Acres
$185,000Active9.34 Acres0 N Winchester Road, Fort Wayne, IN 46819
MLS# 202544343Listed by: WHITETAIL PROPERTIES REAL ESTATE - New
 $339,900Active4 beds 2 baths1,771 sq. ft.
$339,900Active4 beds 2 baths1,771 sq. ft.1059 Catesby Court, Fort Wayne, IN 46818
MLS# 202544327Listed by: DRH REALTY OF INDIANA, LLC - New
 $209,900Active2 beds 1 baths1,576 sq. ft.
$209,900Active2 beds 1 baths1,576 sq. ft.1020 Northlawn Drive, Fort Wayne, IN 46805
MLS# 202544324Listed by: CENTURY 21 BRADLEY REALTY, INC
