5579 Meadowbrook Drive, Fort Wayne, IN 46835
Local realty services provided by:ERA Crossroads

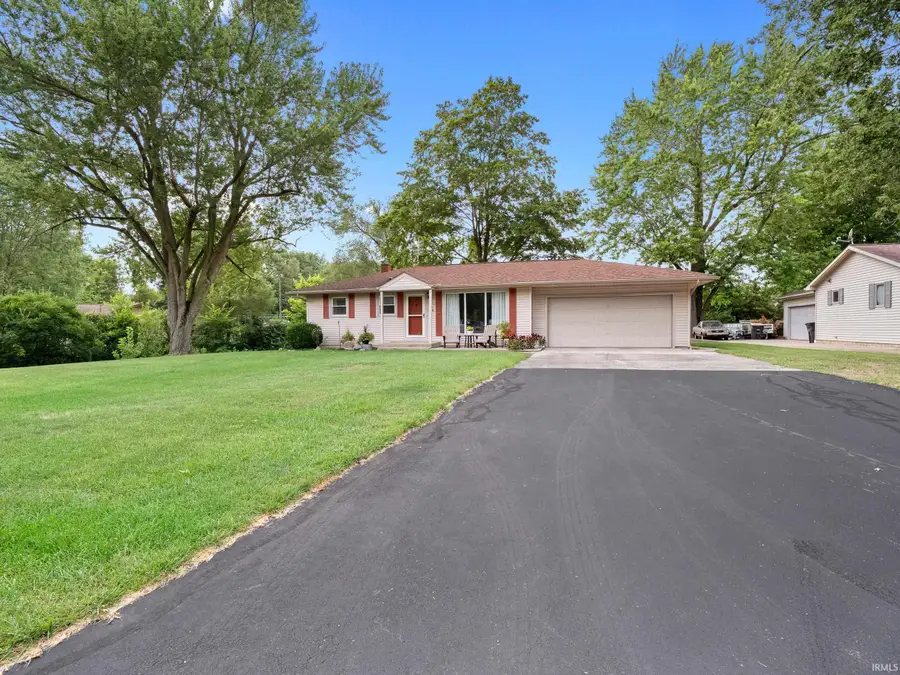
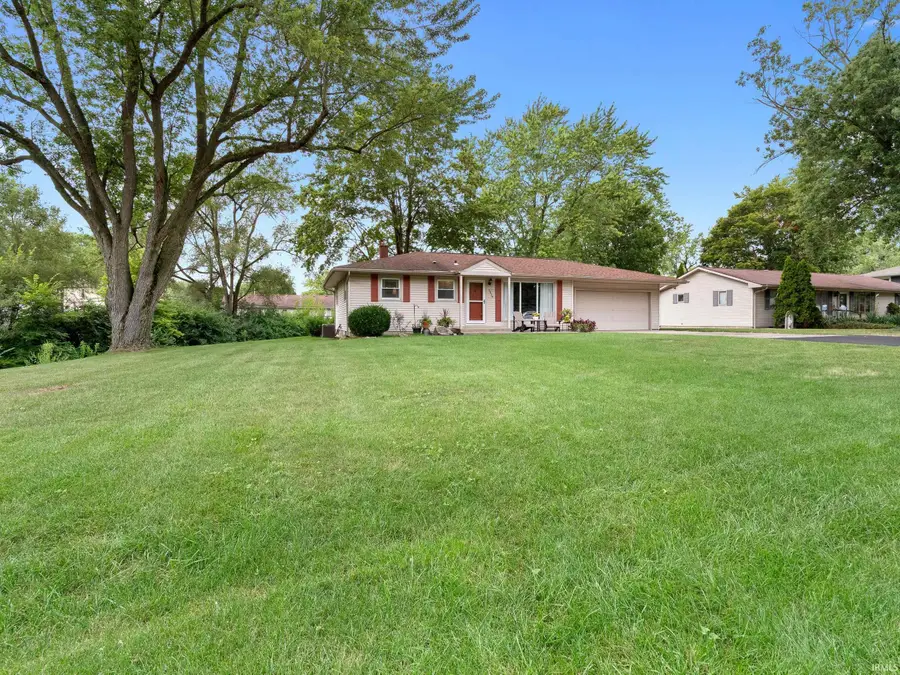
Listed by:tim haberCell: 260-403-1940
Office:century 21 bradley realty, inc
MLS#:202533431
Source:Indiana Regional MLS
Price summary
- Price:$224,900
- Price per sq. ft.:$62.82
About this home
This gem of a home has been loved on for years by it's owner. It feels like your Grandmother's home but the best part is that it's not dated like a grandmother's home from the 50's. This 2 bed (possible 3rd in basement) home features Hardwood and LVP Flooring, a stunning family room with warm wood walls full of windows for natural light and a custom wood ceiling that makes this room such an inviting gathering space for friends and family. This room leads to the a Rear Deck that overlooks your huge backyard with plenty of privacy. You'll love the Updated Kitchen with Custom Cabinets, Quartz Tops, Subway Tiled Backsplash and Stainless Appliances. There are Two Bedrooms on the Main Level that share a Full Bath and a possible third bedroom in the basement. The rest of the basement is a blank slate that could be finished off into additional living space. The Roof was replaced in 2016 with dimensional shingles and the HVAC system is only 8 years old. The vinyl style windows will give you years of maintenance free enjoyment. The deep two car garage gives you room for cars plus a little extra for bike, mower, tools etc. No HOA fees. Avg utilities: Elec- $105/mo, Gas- $75/mo, Water/sewer/trash - $85/mo
Contact an agent
Home facts
- Year built:1956
- Listing Id #:202533431
- Added:1 day(s) ago
- Updated:August 21, 2025 at 06:46 PM
Rooms and interior
- Bedrooms:2
- Total bathrooms:1
- Full bathrooms:1
- Living area:1,296 sq. ft.
Heating and cooling
- Cooling:Central Air
- Heating:Forced Air, Gas
Structure and exterior
- Roof:Dimensional Shingles
- Year built:1956
- Building area:1,296 sq. ft.
- Lot area:0.6 Acres
Schools
- High school:Snider
- Middle school:Lane
- Elementary school:Harris
Utilities
- Water:Public
- Sewer:Public
Finances and disclosures
- Price:$224,900
- Price per sq. ft.:$62.82
- Tax amount:$2,315
New listings near 5579 Meadowbrook Drive
- New
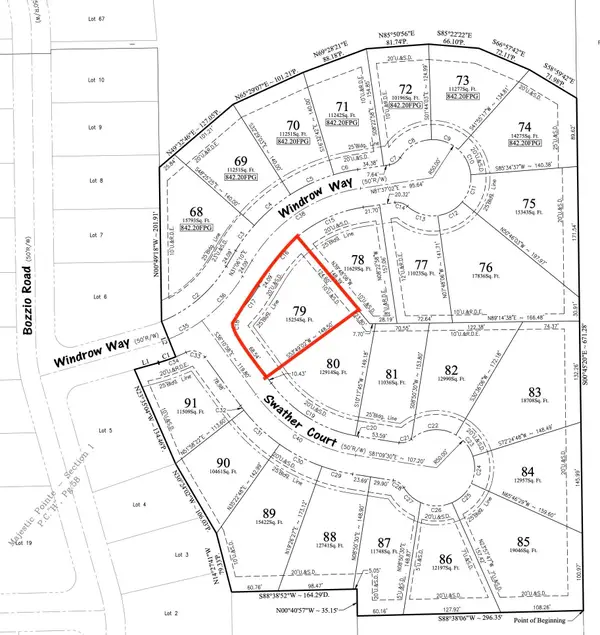 $80,000Active0.35 Acres
$80,000Active0.35 Acres4853 Windrow Way, Fort Wayne, IN 46818
MLS# 202533479Listed by: RE/MAX RESULTS - New
 $75,000Active0.3 Acres
$75,000Active0.3 Acres12054 Swather Court, Fort Wayne, IN 46818
MLS# 202533485Listed by: RE/MAX RESULTS - Open Sun, 1 to 3pmNew
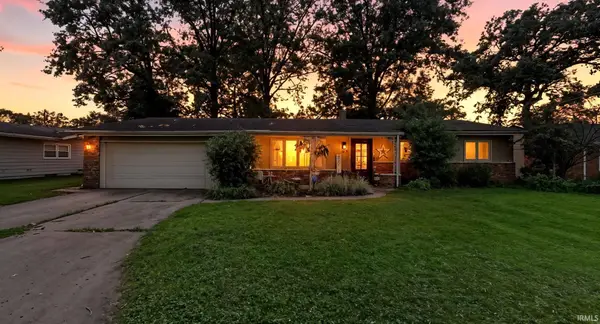 $249,000Active3 beds 2 baths1,529 sq. ft.
$249,000Active3 beds 2 baths1,529 sq. ft.3711 Bobolink Crossover Drive, Fort Wayne, IN 46815
MLS# 202533443Listed by: EXP REALTY, LLC - New
 $250,000Active4 beds 3 baths1,670 sq. ft.
$250,000Active4 beds 3 baths1,670 sq. ft.2219 Lakeland Lane, Fort Wayne, IN 46815
MLS# 202533448Listed by: SCHORTGEN REALTY - New
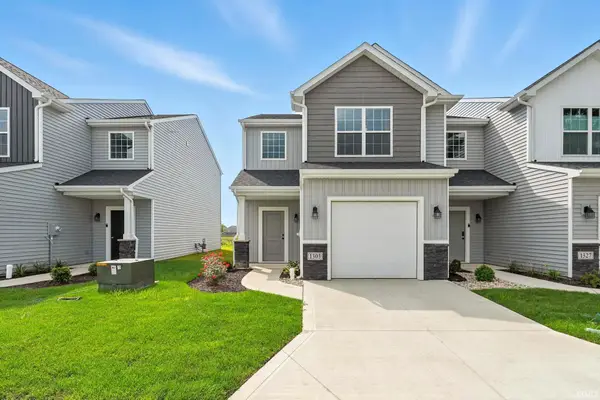 $250,000Active3 beds 2 baths1,467 sq. ft.
$250,000Active3 beds 2 baths1,467 sq. ft.1303 N West Hamilton Road, Fort Wayne, IN 46814
MLS# 202533459Listed by: SCHEERER MCCULLOCH REAL ESTATE - New
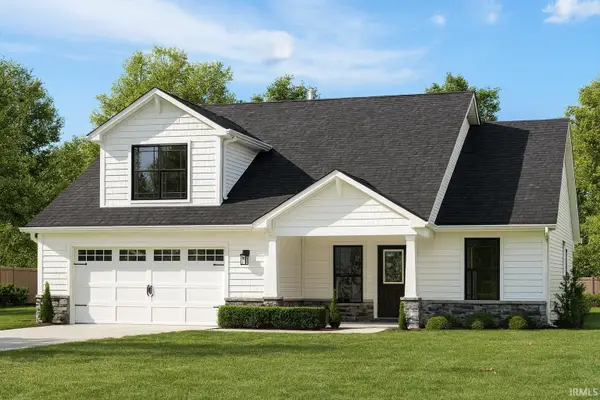 $389,900Active4 beds 3 baths2,229 sq. ft.
$389,900Active4 beds 3 baths2,229 sq. ft.12041 Swather Court, Fort Wayne, IN 46818
MLS# 202533461Listed by: RE/MAX RESULTS - Open Sun, 1 to 3pmNew
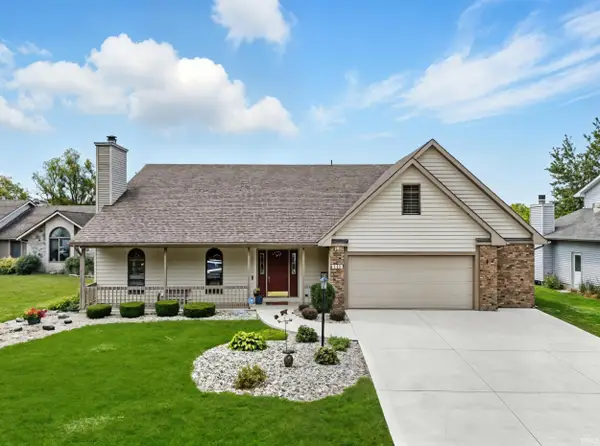 $359,912Active3 beds 3 baths3,229 sq. ft.
$359,912Active3 beds 3 baths3,229 sq. ft.8131 Chapel Hill Place, Fort Wayne, IN 46825
MLS# 202533422Listed by: COLDWELL BANKER REAL ESTATE GROUP - New
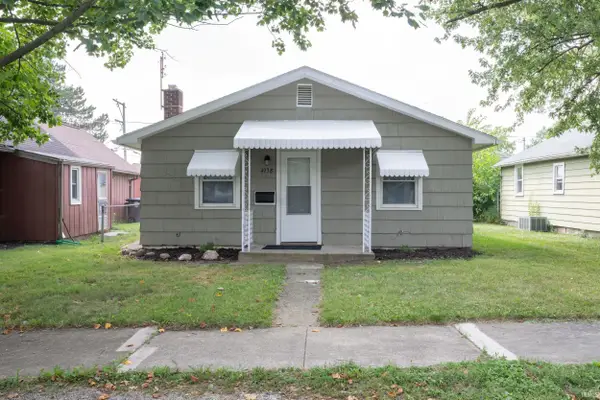 $124,900Active2 beds 1 baths752 sq. ft.
$124,900Active2 beds 1 baths752 sq. ft.4938 Mcclellan Street, Fort Wayne, IN 46807
MLS# 202533430Listed by: BANKERS REALTY INC. - New
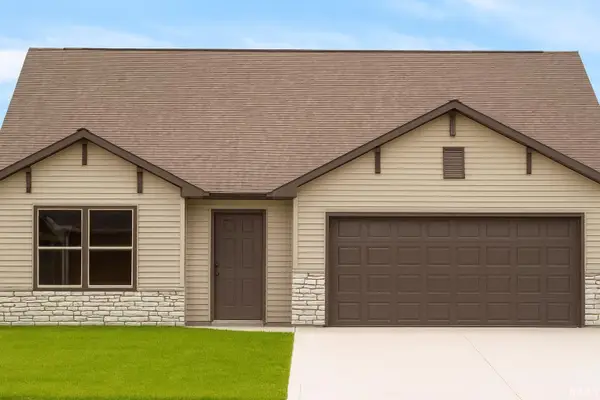 $334,900Active3 beds 2 baths1,525 sq. ft.
$334,900Active3 beds 2 baths1,525 sq. ft.12029 Swather Court, Fort Wayne, IN 46818
MLS# 202533436Listed by: RE/MAX RESULTS
