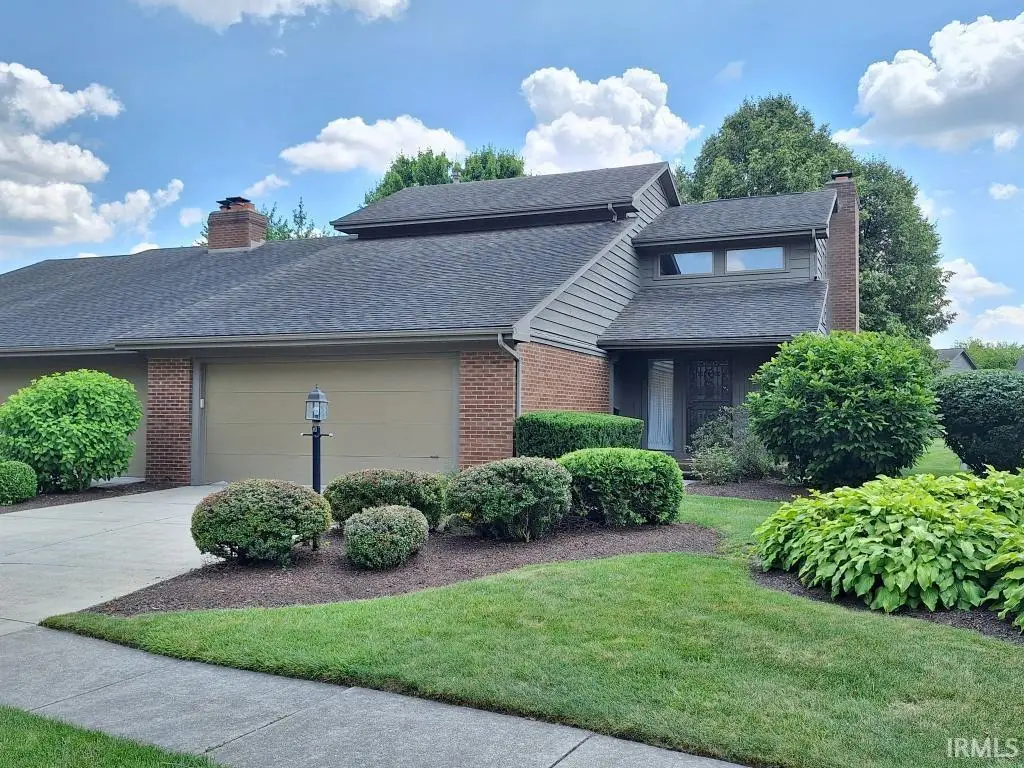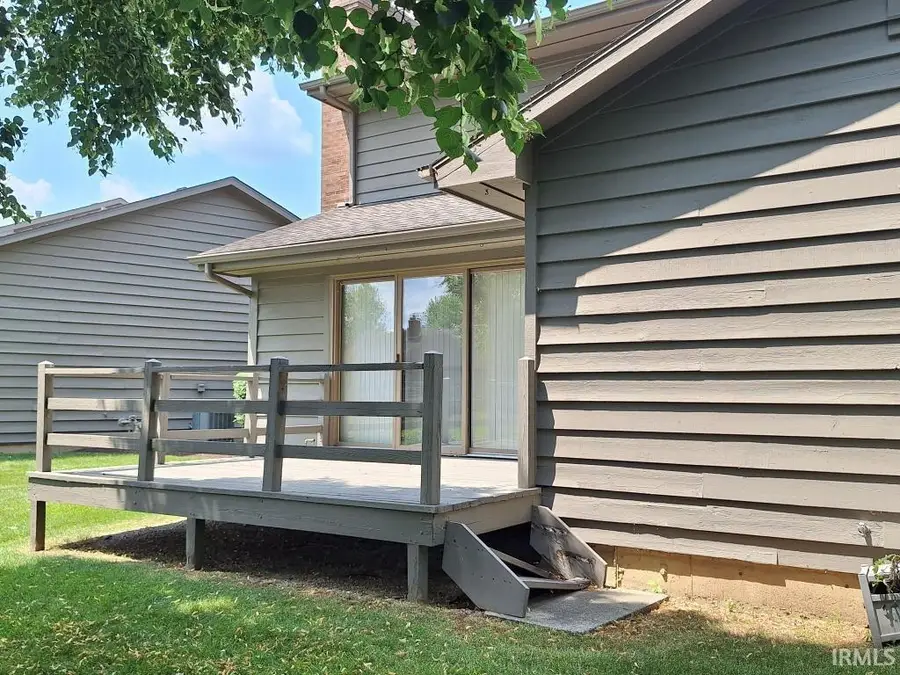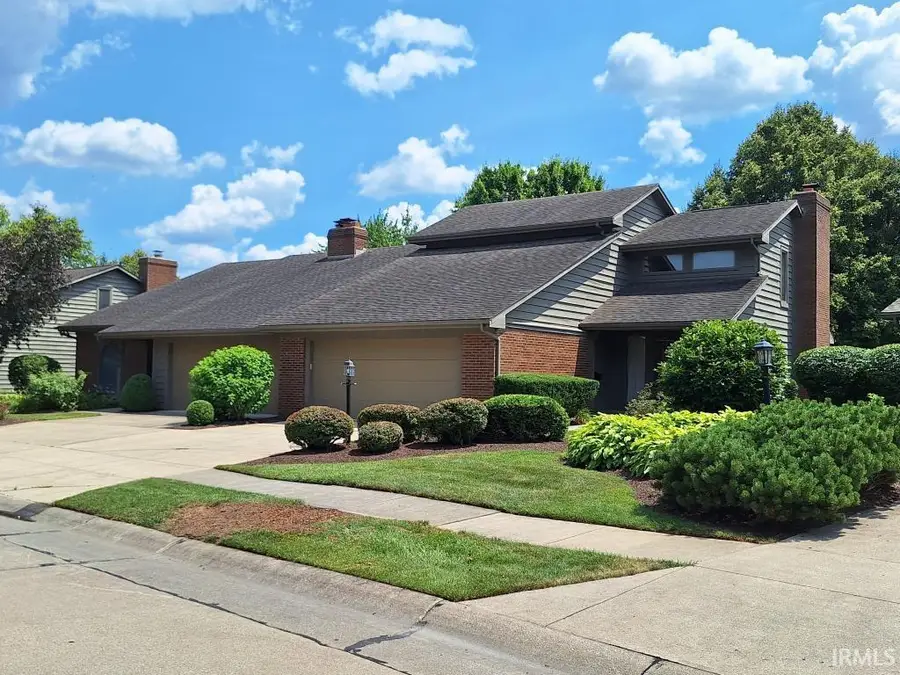5720 Bayside Drive, Fort Wayne, IN 46815
Local realty services provided by:ERA Crossroads



Listed by:timothy mcculloch
Office:scheerer mcculloch real estate
MLS#:202526848
Source:Indiana Regional MLS
Price summary
- Price:$307,900
- Price per sq. ft.:$95.44
- Monthly HOA dues:$225
About this home
AUCTION: Auction held onsite, Wednesday, August 20, 2025, 6:00 PM Eastern | Open House Wednesday, August 6, 2025 & Monday, August 18, 2025, 5:00 – 6:30 PM Eastern| The price stated on this property is the assessed value. | This property may sell for more or less than the assessed value, depending on the outcome of the auction bidding. | $15,000 down day of the auction. | To see all terms, please visit our website. Ready to trade in mundane for magnificent? This condominium at 5720 Bayside Dr, Fort Wayne, IN is an inviting home just waiting to be filled with laughter, memories, and your personal touches. Imagine evenings spent in a living room where the vaulted ceiling soars and a fireplace crackles, creating an atmosphere that's both grand and cozy. The kitchen is truly a culinary playground with its stylish shaker cabinets and delightful backsplash, providing the perfect backdrop for whipping up culinary masterpieces. The kitchen bar offers a fantastic spot for casual meals or catching up with friends, while the kitchen peninsula extends your workspace and adds a touch of architectural flair. This 1956 square foot condominium is a treasure trove of delightful features. A deck beckons you to step outside and enjoy the surrounding scenery, offering a perfect vantage point for taking in the water view and woods view. Inside, a walk-in closet offers ample space for organizing your wardrobe, while the open floor plan allows for seamless movement and effortless entertaining. With 2 bedrooms, and 3 full bathrooms, mornings will be a breeze. This home at Bayside Drive is waiting to be yours, offering a blend of comfort and style that's simply irresistible.
Contact an agent
Home facts
- Year built:1984
- Listing Id #:202526848
- Added:34 day(s) ago
- Updated:August 14, 2025 at 03:03 PM
Rooms and interior
- Bedrooms:2
- Total bathrooms:3
- Full bathrooms:3
- Living area:3,126 sq. ft.
Heating and cooling
- Cooling:Central Air
- Heating:Forced Air, Gas
Structure and exterior
- Year built:1984
- Building area:3,126 sq. ft.
Schools
- High school:Wayne
- Middle school:Blackhawk
- Elementary school:Haley
Utilities
- Water:Public
- Sewer:Public
Finances and disclosures
- Price:$307,900
- Price per sq. ft.:$95.44
- Tax amount:$3,383
New listings near 5720 Bayside Drive
- New
 $225,000Active2.26 Acres
$225,000Active2.26 Acres14833 Auburn Road, Fort Wayne, IN 46845
MLS# 202532340Listed by: KELLER WILLIAMS REALTY GROUP - New
 $375,000Active3 beds 3 baths2,754 sq. ft.
$375,000Active3 beds 3 baths2,754 sq. ft.9909 Castle Ridge Place, Fort Wayne, IN 46825
MLS# 202532330Listed by: CENTURY 21 BRADLEY REALTY, INC - Open Sun, 1 to 4pmNew
 $345,000Active4 beds 2 baths2,283 sq. ft.
$345,000Active4 beds 2 baths2,283 sq. ft.2503 West Drive, Fort Wayne, IN 46805
MLS# 202532314Listed by: MIKE THOMAS ASSOC., INC - New
 $379,900Active5 beds 3 baths1,749 sq. ft.
$379,900Active5 beds 3 baths1,749 sq. ft.1155 Lagonda Trail, Fort Wayne, IN 46818
MLS# 202532315Listed by: CENTURY 21 BRADLEY REALTY, INC - New
 $375,000Active3 beds 2 baths1,810 sq. ft.
$375,000Active3 beds 2 baths1,810 sq. ft.10609 Bay Bridge Road, Fort Wayne, IN 46845
MLS# 202532317Listed by: DOLLENS APPRAISAL SERVICES, LLC - New
 $374,800Active4 beds 3 baths1,818 sq. ft.
$374,800Active4 beds 3 baths1,818 sq. ft.5116 Mountain Sky Cove, Fort Wayne, IN 46818
MLS# 202532321Listed by: LANCIA HOMES AND REAL ESTATE - New
 $190,000Active4 beds 2 baths1,830 sq. ft.
$190,000Active4 beds 2 baths1,830 sq. ft.2427 Clifton Hills Drive, Fort Wayne, IN 46808
MLS# 202532287Listed by: COLDWELL BANKER REAL ESTATE GROUP - New
 $129,900Active2 beds 1 baths752 sq. ft.
$129,900Active2 beds 1 baths752 sq. ft.4938 Mcclellan Street, Fort Wayne, IN 46807
MLS# 202532247Listed by: BANKERS REALTY INC. - New
 $282,000Active4 beds 3 baths1,760 sq. ft.
$282,000Active4 beds 3 baths1,760 sq. ft.5420 Homestead Road, Fort Wayne, IN 46814
MLS# 202532248Listed by: MIKE THOMAS ASSOC., INC - New
 $269,900Active3 beds 2 baths1,287 sq. ft.
$269,900Active3 beds 2 baths1,287 sq. ft.5326 Dennison Drive, Fort Wayne, IN 46835
MLS# 202532261Listed by: HANSEN LANGAS, REALTORS & APPRAISERS
