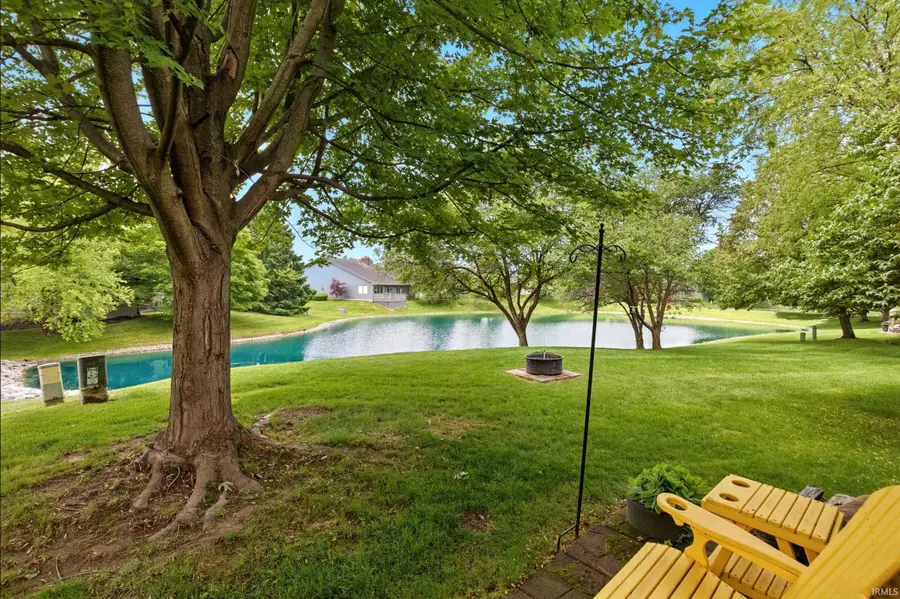5816 Bayside Drive, Fort Wayne, IN 46815
Local realty services provided by:ERA First Advantage Realty, Inc.



5816 Bayside Drive,Fort Wayne, IN 46815
$249,900
- 2 Beds
- 2 Baths
- 1,756 sq. ft.
- Condominium
- Pending
Listed by:lori stinsonCell: 260-415-9702
Office:north eastern group realty
MLS#:202521910
Source:Indiana Regional MLS
Price summary
- Price:$249,900
- Price per sq. ft.:$142.31
- Monthly HOA dues:$225
About this home
Start Showing Date: 6/12/2025 Immaculate 2BR/2BA Condo in Lakes of Buckingham.This beautifully maintained condo offers 1,756 square feet of comfortable, low-maintenance living. Thoughtfully updated with NEW Vinyl Windows by Hoosier Windows '20, NEW HVAC system '22, luxury vinyl plank flooring in Kitchen and Dining Area '23, and new carpet '24. The spacious great room features a cathedral ceiling with a charming accent beam and fireplace, creating a warm and inviting space. The Kitchen and Dining Area open up to the Great Room. Step into the 16x12 four-season sunroom and take in peaceful pond views all year long, or head out to the private patio—perfect for summer cookouts and outdoor relaxation. The master is an en suite with a walk-in shower and dresser built into the bath room. Enjoy the carefree lifestyle—HOA dues cover the association pool, mowing, snow removal, mulch, and leaf pickup. A rare find that offers comfort, style, and ease! The annual amount is for Association insurance.
Contact an agent
Home facts
- Year built:1986
- Listing Id #:202521910
- Added:65 day(s) ago
- Updated:August 14, 2025 at 07:26 AM
Rooms and interior
- Bedrooms:2
- Total bathrooms:2
- Full bathrooms:2
- Living area:1,756 sq. ft.
Heating and cooling
- Cooling:Central Air
- Heating:Forced Air
Structure and exterior
- Year built:1986
- Building area:1,756 sq. ft.
Schools
- High school:Snider
- Middle school:Blackhawk
- Elementary school:Haley
Utilities
- Water:City
- Sewer:City
Finances and disclosures
- Price:$249,900
- Price per sq. ft.:$142.31
- Tax amount:$2,327
New listings near 5816 Bayside Drive
- New
 $375,000Active3 beds 3 baths2,754 sq. ft.
$375,000Active3 beds 3 baths2,754 sq. ft.9909 Castle Ridge Place, Fort Wayne, IN 46825
MLS# 202532330Listed by: CENTURY 21 BRADLEY REALTY, INC - Open Sun, 1 to 4pmNew
 $345,000Active4 beds 2 baths2,283 sq. ft.
$345,000Active4 beds 2 baths2,283 sq. ft.2503 West Drive, Fort Wayne, IN 46805
MLS# 202532314Listed by: MIKE THOMAS ASSOC., INC - New
 $379,900Active5 beds 3 baths1,749 sq. ft.
$379,900Active5 beds 3 baths1,749 sq. ft.1155 Lagonda Trail, Fort Wayne, IN 46818
MLS# 202532315Listed by: CENTURY 21 BRADLEY REALTY, INC - New
 $375,000Active3 beds 2 baths1,810 sq. ft.
$375,000Active3 beds 2 baths1,810 sq. ft.10609 Bay Bridge Road, Fort Wayne, IN 46845
MLS# 202532317Listed by: DOLLENS APPRAISAL SERVICES, LLC - New
 $374,800Active4 beds 3 baths1,818 sq. ft.
$374,800Active4 beds 3 baths1,818 sq. ft.5116 Mountain Sky Cove, Fort Wayne, IN 46818
MLS# 202532321Listed by: LANCIA HOMES AND REAL ESTATE - New
 $190,000Active4 beds 2 baths1,830 sq. ft.
$190,000Active4 beds 2 baths1,830 sq. ft.2427 Clifton Hills Drive, Fort Wayne, IN 46808
MLS# 202532287Listed by: COLDWELL BANKER REAL ESTATE GROUP - New
 $129,900Active2 beds 1 baths752 sq. ft.
$129,900Active2 beds 1 baths752 sq. ft.4938 Mcclellan Street, Fort Wayne, IN 46807
MLS# 202532247Listed by: BANKERS REALTY INC. - New
 $282,000Active4 beds 3 baths1,760 sq. ft.
$282,000Active4 beds 3 baths1,760 sq. ft.5420 Homestead Road, Fort Wayne, IN 46814
MLS# 202532248Listed by: MIKE THOMAS ASSOC., INC - New
 $269,900Active3 beds 2 baths1,287 sq. ft.
$269,900Active3 beds 2 baths1,287 sq. ft.5326 Dennison Drive, Fort Wayne, IN 46835
MLS# 202532261Listed by: HANSEN LANGAS, REALTORS & APPRAISERS - New
 $320,000Active4 beds 3 baths2,051 sq. ft.
$320,000Active4 beds 3 baths2,051 sq. ft.4161 Bradley Drive, Fort Wayne, IN 46818
MLS# 202532228Listed by: UPTOWN REALTY GROUP
