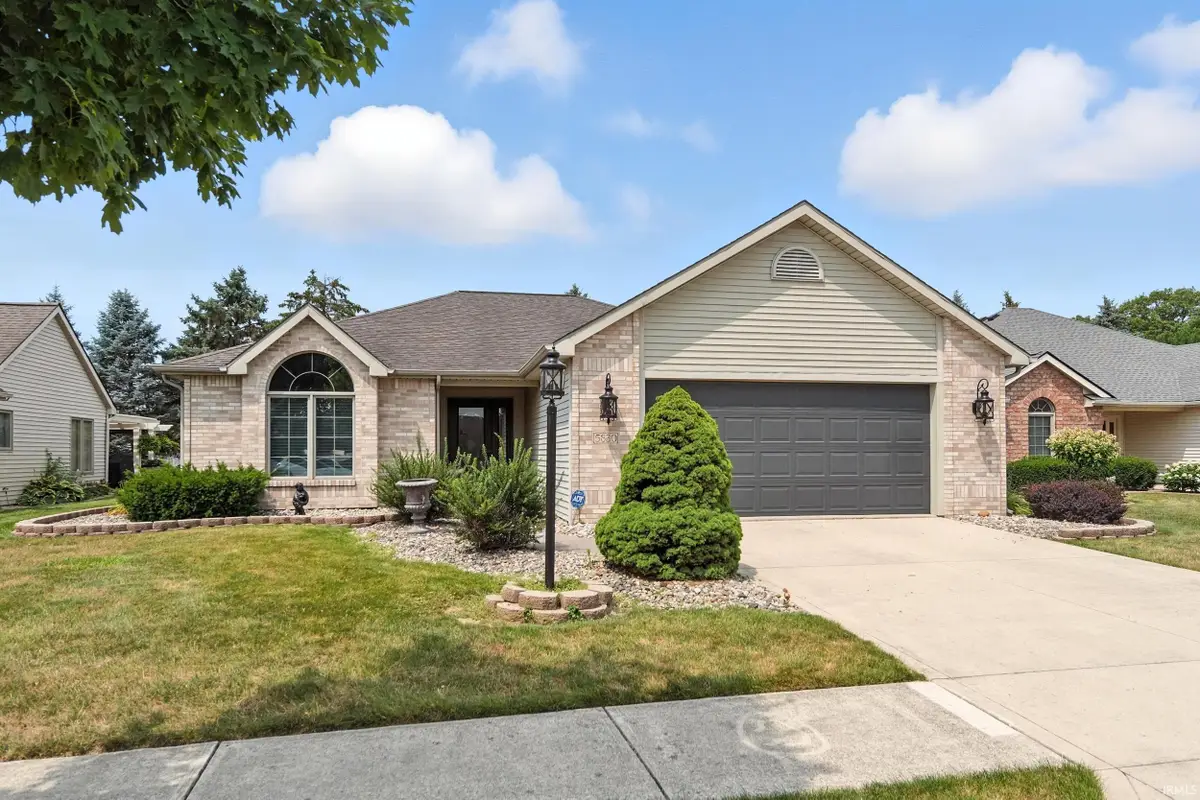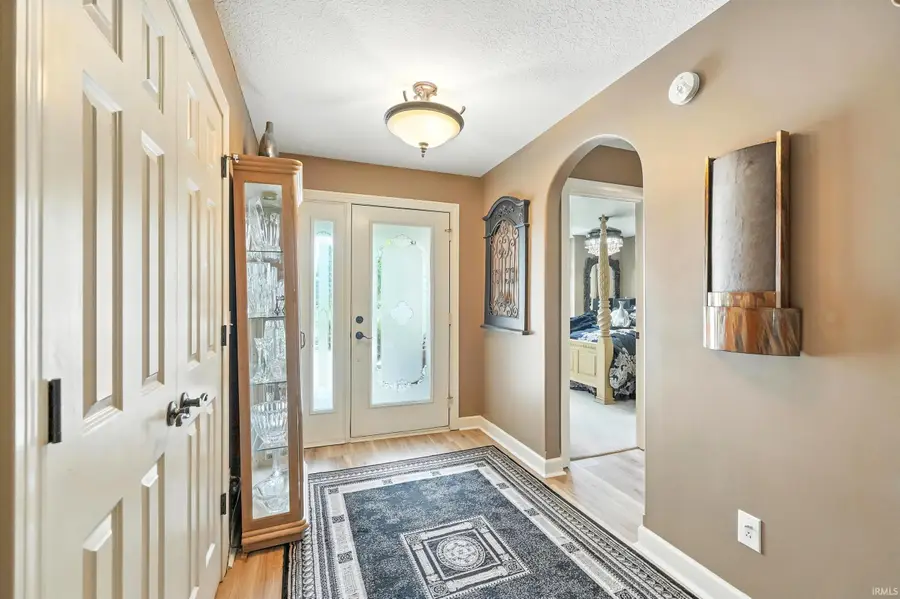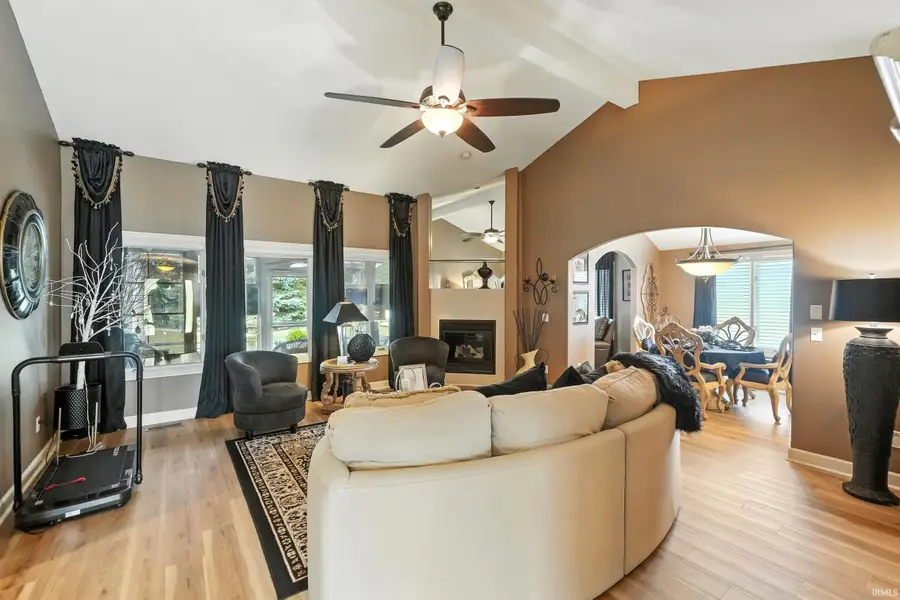5830 Balfour Circle, Fort Wayne, IN 46814
Local realty services provided by:ERA First Advantage Realty, Inc.



Listed by:cindy shepherd
Office:mike thomas assoc., inc
MLS#:202530364
Source:Indiana Regional MLS
Price summary
- Price:$309,900
- Price per sq. ft.:$213.87
- Monthly HOA dues:$103.33
About this home
Great opportunity to purchase a beautiful Quality Built Custom home in Amber Lake Villas. Pride of ownership shines in this well constructed home w/many upgrades. 2x6 construction & double insulated givings energy efficiency & low utility costs. Very open plan flows into each Room. Main Living features a beautiful contemporary style fireplace w/gas log. The galley kitchen offer quarts counters & plenty of custom Cabinets. Elegance of the home is shown in the special lighting throughout. Separate Laundry is directly off the kitchen leading to the garage. Dining Room & Den offer plenty of space to enjoy & entertain. Main bedroom suite offers -spacious bath w/large vanity, jetted tub, walk in shower & huge closet. 2nd bedroom also offer plenty of closet space w/beautiful front window. This deluxe home has a cozy sun room that overlooks the patios w/landscaping. You can enjoy the maintenance free living with low villa fees $310 quarterly. This home is so well decorated & spotless... its ready for you to move in today! Close to medical, school, shopping & walking trails.
Contact an agent
Home facts
- Year built:2003
- Listing Id #:202530364
- Added:13 day(s) ago
- Updated:August 14, 2025 at 07:26 AM
Rooms and interior
- Bedrooms:2
- Total bathrooms:2
- Full bathrooms:2
- Living area:1,449 sq. ft.
Heating and cooling
- Cooling:Central Air
- Heating:Forced Air, Gas
Structure and exterior
- Roof:Asphalt, Shingle
- Year built:2003
- Building area:1,449 sq. ft.
Schools
- High school:Homestead
- Middle school:Woodside
- Elementary school:Covington
Utilities
- Water:City
- Sewer:Public
Finances and disclosures
- Price:$309,900
- Price per sq. ft.:$213.87
- Tax amount:$2,356
New listings near 5830 Balfour Circle
- New
 $375,000Active3 beds 3 baths2,754 sq. ft.
$375,000Active3 beds 3 baths2,754 sq. ft.9909 Castle Ridge Place, Fort Wayne, IN 46825
MLS# 202532330Listed by: CENTURY 21 BRADLEY REALTY, INC - Open Sun, 1 to 4pmNew
 $345,000Active4 beds 2 baths2,283 sq. ft.
$345,000Active4 beds 2 baths2,283 sq. ft.2503 West Drive, Fort Wayne, IN 46805
MLS# 202532314Listed by: MIKE THOMAS ASSOC., INC - New
 $379,900Active5 beds 3 baths1,749 sq. ft.
$379,900Active5 beds 3 baths1,749 sq. ft.1155 Lagonda Trail, Fort Wayne, IN 46818
MLS# 202532315Listed by: CENTURY 21 BRADLEY REALTY, INC - New
 $375,000Active3 beds 2 baths1,810 sq. ft.
$375,000Active3 beds 2 baths1,810 sq. ft.10609 Bay Bridge Road, Fort Wayne, IN 46845
MLS# 202532317Listed by: DOLLENS APPRAISAL SERVICES, LLC - New
 $374,800Active4 beds 3 baths1,818 sq. ft.
$374,800Active4 beds 3 baths1,818 sq. ft.5116 Mountain Sky Cove, Fort Wayne, IN 46818
MLS# 202532321Listed by: LANCIA HOMES AND REAL ESTATE - New
 $190,000Active4 beds 2 baths1,830 sq. ft.
$190,000Active4 beds 2 baths1,830 sq. ft.2427 Clifton Hills Drive, Fort Wayne, IN 46808
MLS# 202532287Listed by: COLDWELL BANKER REAL ESTATE GROUP - New
 $129,900Active2 beds 1 baths752 sq. ft.
$129,900Active2 beds 1 baths752 sq. ft.4938 Mcclellan Street, Fort Wayne, IN 46807
MLS# 202532247Listed by: BANKERS REALTY INC. - New
 $282,000Active4 beds 3 baths1,760 sq. ft.
$282,000Active4 beds 3 baths1,760 sq. ft.5420 Homestead Road, Fort Wayne, IN 46814
MLS# 202532248Listed by: MIKE THOMAS ASSOC., INC - New
 $269,900Active3 beds 2 baths1,287 sq. ft.
$269,900Active3 beds 2 baths1,287 sq. ft.5326 Dennison Drive, Fort Wayne, IN 46835
MLS# 202532261Listed by: HANSEN LANGAS, REALTORS & APPRAISERS - New
 $320,000Active4 beds 3 baths2,051 sq. ft.
$320,000Active4 beds 3 baths2,051 sq. ft.4161 Bradley Drive, Fort Wayne, IN 46818
MLS# 202532228Listed by: UPTOWN REALTY GROUP
