5931 Sawmill Woods Drive, Fort Wayne, IN 46835
Local realty services provided by:ERA Crossroads
Listed by:candice everage
Office:weichert realtors - hoosier heartland
MLS#:202532107
Source:Indiana Regional MLS
Price summary
- Price:$165,000
- Price per sq. ft.:$141.03
- Monthly HOA dues:$202.33
About this home
This 2 story condo has one of the best views in Sawmill Woods! Situated across from the common area, it offers a more secluded feel. This condo features vaulted ceilings and a wood burning fireplace in the great room, a galley style kitchen, main level laundry, a spacious primary suite with walk in closet, en-suite with double sink vanity, and a loft area that can easily be enclosed for a 2nd bedroom or used as is for an office. Recent updates include a new roof last month, new toilets 1/25, new water heater 7/24 and new within the past year are paint, flooring, laminate countertops, light fixtures, and more! In addition, the furnace was replace in 2019. Association dues include roof, exterior maintenance, siding, snow removal, landscaping, tennis and basketball courts, pool and clubhouse!
Contact an agent
Home facts
- Year built:1984
- Listing ID #:202532107
- Added:43 day(s) ago
- Updated:September 24, 2025 at 07:23 AM
Rooms and interior
- Bedrooms:2
- Total bathrooms:2
- Full bathrooms:1
- Living area:1,170 sq. ft.
Heating and cooling
- Cooling:Central Air
- Heating:Forced Air, Gas
Structure and exterior
- Year built:1984
- Building area:1,170 sq. ft.
Schools
- High school:Northrop
- Middle school:Jefferson
- Elementary school:St. Joseph Central
Utilities
- Water:City
- Sewer:City
Finances and disclosures
- Price:$165,000
- Price per sq. ft.:$141.03
- Tax amount:$1,761
New listings near 5931 Sawmill Woods Drive
- Open Sun, 1 to 3pmNew
 $454,900Active4 beds 3 baths2,157 sq. ft.
$454,900Active4 beds 3 baths2,157 sq. ft.1110 Olympiada Knoll, Fort Wayne, IN 46845
MLS# 202538925Listed by: NORTH EASTERN GROUP REALTY - New
 $469,900Active4 beds 3 baths3,640 sq. ft.
$469,900Active4 beds 3 baths3,640 sq. ft.13385 Mera Cove, Fort Wayne, IN 46814
MLS# 202538934Listed by: CENTURY 21 BRADLEY REALTY, INC - New
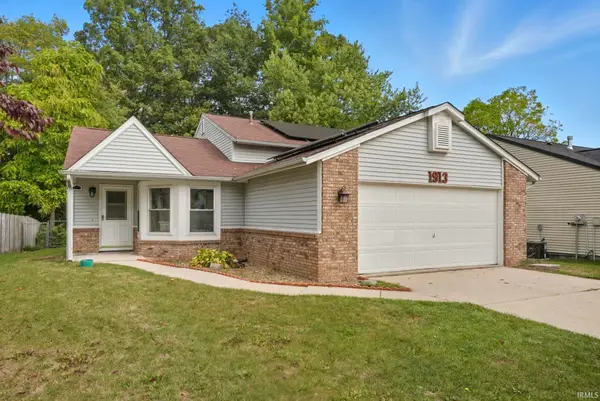 $219,900Active4 beds 2 baths1,694 sq. ft.
$219,900Active4 beds 2 baths1,694 sq. ft.1913 Falcon Hill Place, Fort Wayne, IN 46825
MLS# 202538937Listed by: UPTOWN REALTY GROUP - New
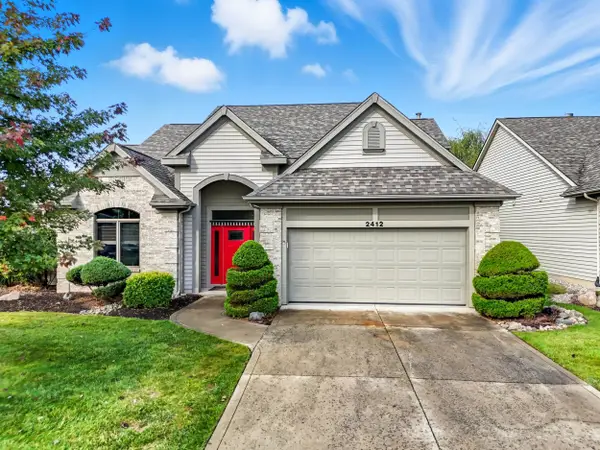 $379,900Active3 beds 3 baths2,407 sq. ft.
$379,900Active3 beds 3 baths2,407 sq. ft.2412 Barcroft Court, Fort Wayne, IN 46804
MLS# 202538914Listed by: COLDWELL BANKER REAL ESTATE GR - New
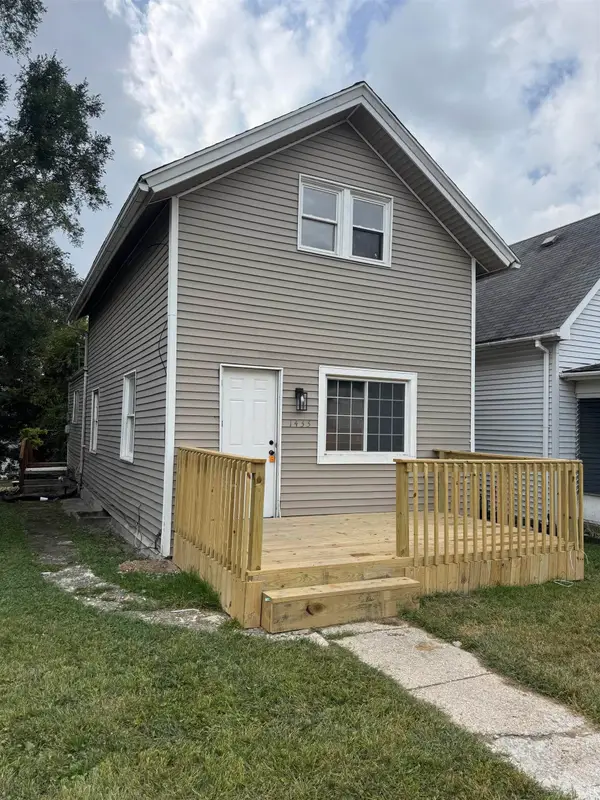 $139,400Active2 beds 1 baths1,152 sq. ft.
$139,400Active2 beds 1 baths1,152 sq. ft.1433 3rd Street, Fort Wayne, IN 46808
MLS# 202538888Listed by: REAL HOOSIER - New
 $325,000Active2 beds 2 baths1,664 sq. ft.
$325,000Active2 beds 2 baths1,664 sq. ft.801 W Washington Boulevard, Fort Wayne, IN 46802
MLS# 202538890Listed by: COLDWELL BANKER REAL ESTATE GROUP - New
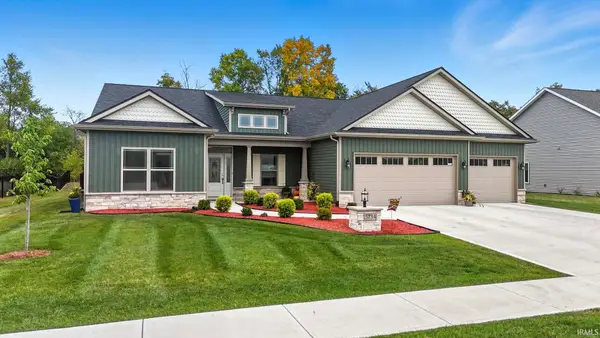 $525,000Active3 beds 2 baths2,321 sq. ft.
$525,000Active3 beds 2 baths2,321 sq. ft.5734 Santera Drive, Fort Wayne, IN 46818
MLS# 202538902Listed by: RAECO REALTY - New
 $129,900Active2 beds 1 baths825 sq. ft.
$129,900Active2 beds 1 baths825 sq. ft.2402 Charlotte Avenue, Fort Wayne, IN 46805
MLS# 202538907Listed by: CENTURY 21 BRADLEY REALTY, INC - Open Sat, 1 to 3pmNew
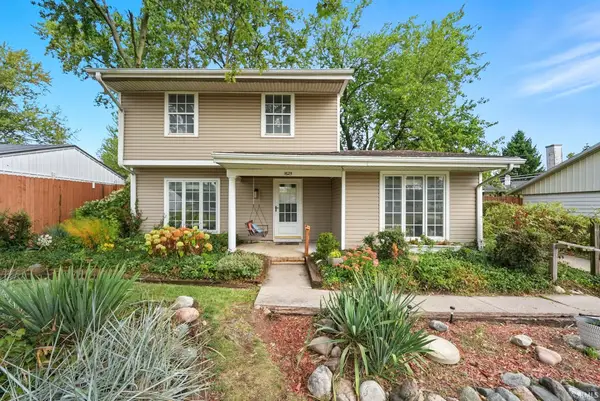 $235,000Active4 beds 2 baths1,678 sq. ft.
$235,000Active4 beds 2 baths1,678 sq. ft.1625 Tulip Tree Road, Fort Wayne, IN 46825
MLS# 202538886Listed by: KELLER WILLIAMS REALTY GROUP - New
 $230,000Active3 beds 2 baths1,408 sq. ft.
$230,000Active3 beds 2 baths1,408 sq. ft.2221 Klug Drive, Fort Wayne, IN 46818
MLS# 202538862Listed by: MIKE THOMAS ASSOC., INC
