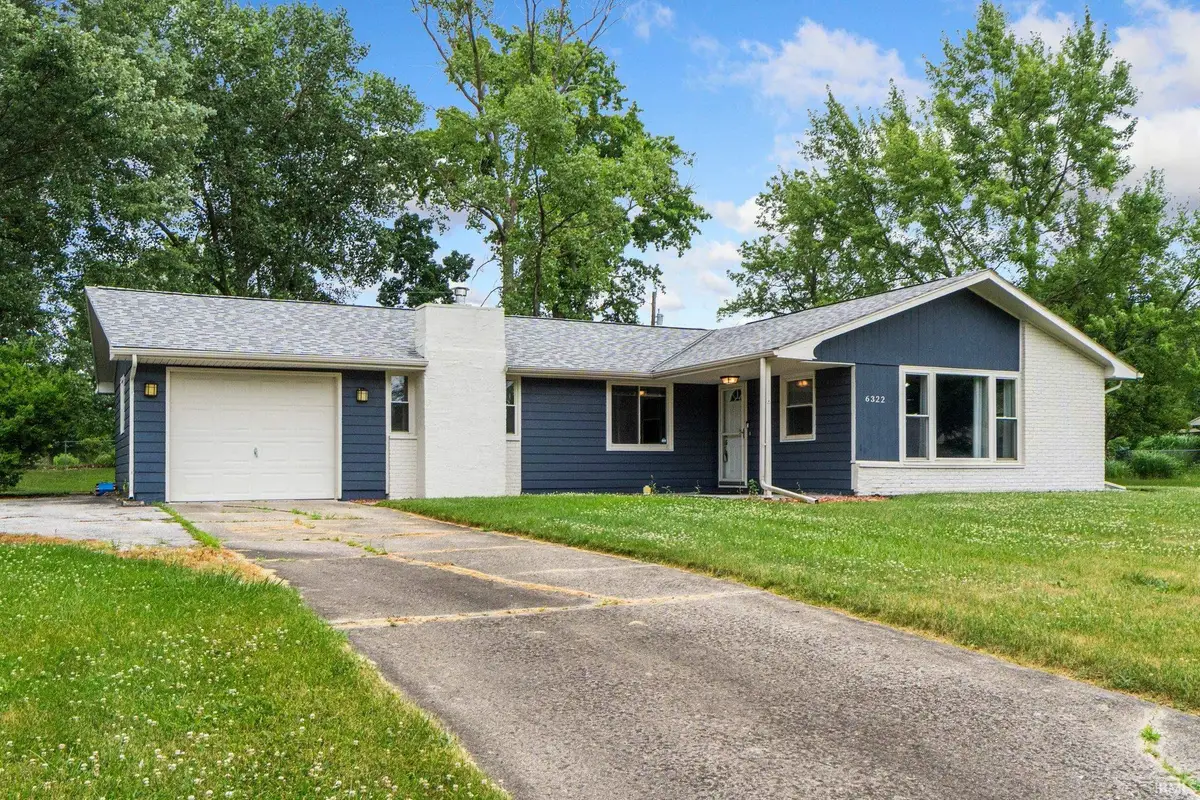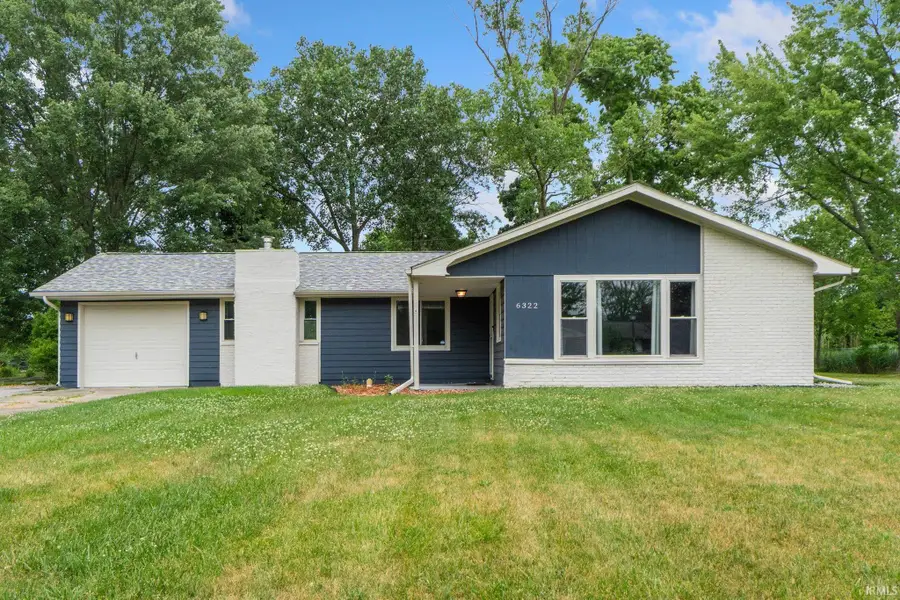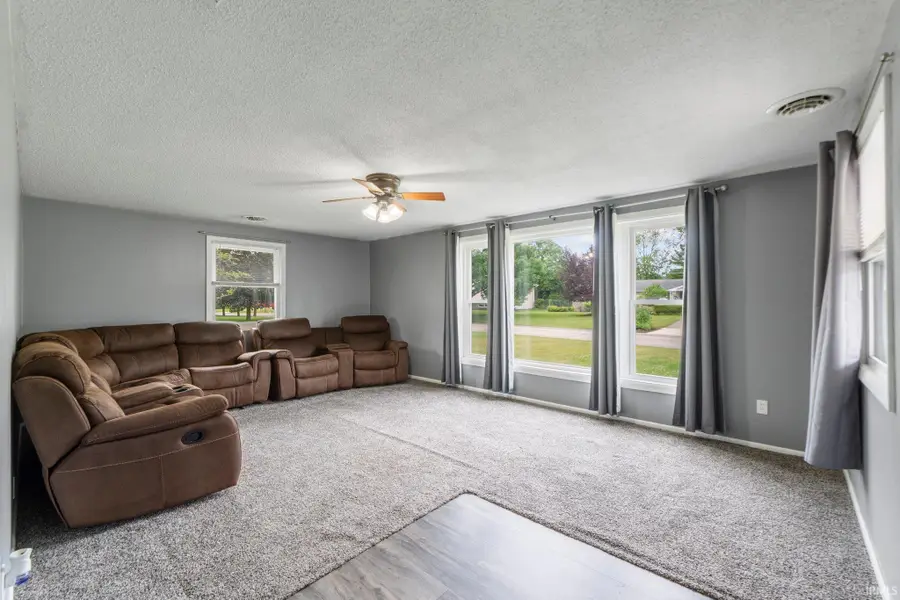6322 Allenwood Drive, Fort Wayne, IN 46835
Local realty services provided by:ERA First Advantage Realty, Inc.



6322 Allenwood Drive,Fort Wayne, IN 46835
$210,000
- 3 Beds
- 2 Baths
- 1,424 sq. ft.
- Single family
- Pending
Listed by:ken steuryCell: 260-417-5777
Office:coldwell banker real estate group
MLS#:202526402
Source:Indiana Regional MLS
Price summary
- Price:$210,000
- Price per sq. ft.:$147.47
About this home
Unfortunately, through no fault of the seller, a first-time Buyer's financing fell through. This CHARMING 1960s ranch-style home offers CLASSIC Mid-Century APPEAL paired with Modern Comfort. Featuring 3 bedrooms and 1.5 baths, the layout is thoughtfully designed with easy, single-level living in mind. As you enter from the covered porch, you're welcomed into a cozy living room with large windows that allow natural light to pour in. The kitchen retains vintage charm with built-in oven and range cook-top, in addition to some updated touches. There are also a couple convenient dining areas perfect for casual meals. The three bedrooms are nicely sized, with ample closet space; plus, there’s a mix of luxury vinyl planking and carpet flooring continuing throughout. The full bath is centrally located with tiled surround tub/shower and offers a more modern look. The half-bath near the garage and family room with patio door to the wonderful large rear yard and patio includes the laundry space which provides added functionality. An attached one-car garage offers extra storage or work bench option and direct access to the home and rear yard for added convenience. Step out back and enjoy the peaceful view—this property backs to a beautiful, 23-acre parcel owned by a local church that has roughly 5 acres of serene green space directly behind this home. It's a rare and tranquil setting that provides extra privacy and a sense of openness, ideal for relaxing evenings or weekend gatherings. With newer 5-year-old high efficiency gas forced air heating and central air cooling, plus 6-year-old roof, its solid bones, lovely lot, and timeless charm, this home is a perfect starter canvas for your personal touch. With the market extremely hot for this property type and price point - give it a visit quickly since procrastination may lead to certain disappointment.
Contact an agent
Home facts
- Year built:1960
- Listing Id #:202526402
- Added:36 day(s) ago
- Updated:August 14, 2025 at 07:26 AM
Rooms and interior
- Bedrooms:3
- Total bathrooms:2
- Full bathrooms:1
- Living area:1,424 sq. ft.
Heating and cooling
- Cooling:Central Air
- Heating:Forced Air, Gas
Structure and exterior
- Roof:Shingle
- Year built:1960
- Building area:1,424 sq. ft.
- Lot area:0.46 Acres
Schools
- High school:Northrop
- Middle school:Jefferson
- Elementary school:St. Joseph Central
Utilities
- Water:City
- Sewer:City
Finances and disclosures
- Price:$210,000
- Price per sq. ft.:$147.47
- Tax amount:$2,190
New listings near 6322 Allenwood Drive
- New
 $375,000Active3 beds 3 baths2,754 sq. ft.
$375,000Active3 beds 3 baths2,754 sq. ft.9909 Castle Ridge Place, Fort Wayne, IN 46825
MLS# 202532330Listed by: CENTURY 21 BRADLEY REALTY, INC - Open Sun, 1 to 4pmNew
 $345,000Active4 beds 2 baths2,283 sq. ft.
$345,000Active4 beds 2 baths2,283 sq. ft.2503 West Drive, Fort Wayne, IN 46805
MLS# 202532314Listed by: MIKE THOMAS ASSOC., INC - New
 $379,900Active5 beds 3 baths1,749 sq. ft.
$379,900Active5 beds 3 baths1,749 sq. ft.1155 Lagonda Trail, Fort Wayne, IN 46818
MLS# 202532315Listed by: CENTURY 21 BRADLEY REALTY, INC - New
 $375,000Active3 beds 2 baths1,810 sq. ft.
$375,000Active3 beds 2 baths1,810 sq. ft.10609 Bay Bridge Road, Fort Wayne, IN 46845
MLS# 202532317Listed by: DOLLENS APPRAISAL SERVICES, LLC - New
 $374,800Active4 beds 3 baths1,818 sq. ft.
$374,800Active4 beds 3 baths1,818 sq. ft.5116 Mountain Sky Cove, Fort Wayne, IN 46818
MLS# 202532321Listed by: LANCIA HOMES AND REAL ESTATE - New
 $190,000Active4 beds 2 baths1,830 sq. ft.
$190,000Active4 beds 2 baths1,830 sq. ft.2427 Clifton Hills Drive, Fort Wayne, IN 46808
MLS# 202532287Listed by: COLDWELL BANKER REAL ESTATE GROUP - New
 $129,900Active2 beds 1 baths752 sq. ft.
$129,900Active2 beds 1 baths752 sq. ft.4938 Mcclellan Street, Fort Wayne, IN 46807
MLS# 202532247Listed by: BANKERS REALTY INC. - New
 $282,000Active4 beds 3 baths1,760 sq. ft.
$282,000Active4 beds 3 baths1,760 sq. ft.5420 Homestead Road, Fort Wayne, IN 46814
MLS# 202532248Listed by: MIKE THOMAS ASSOC., INC - New
 $269,900Active3 beds 2 baths1,287 sq. ft.
$269,900Active3 beds 2 baths1,287 sq. ft.5326 Dennison Drive, Fort Wayne, IN 46835
MLS# 202532261Listed by: HANSEN LANGAS, REALTORS & APPRAISERS - New
 $320,000Active4 beds 3 baths2,051 sq. ft.
$320,000Active4 beds 3 baths2,051 sq. ft.4161 Bradley Drive, Fort Wayne, IN 46818
MLS# 202532228Listed by: UPTOWN REALTY GROUP
