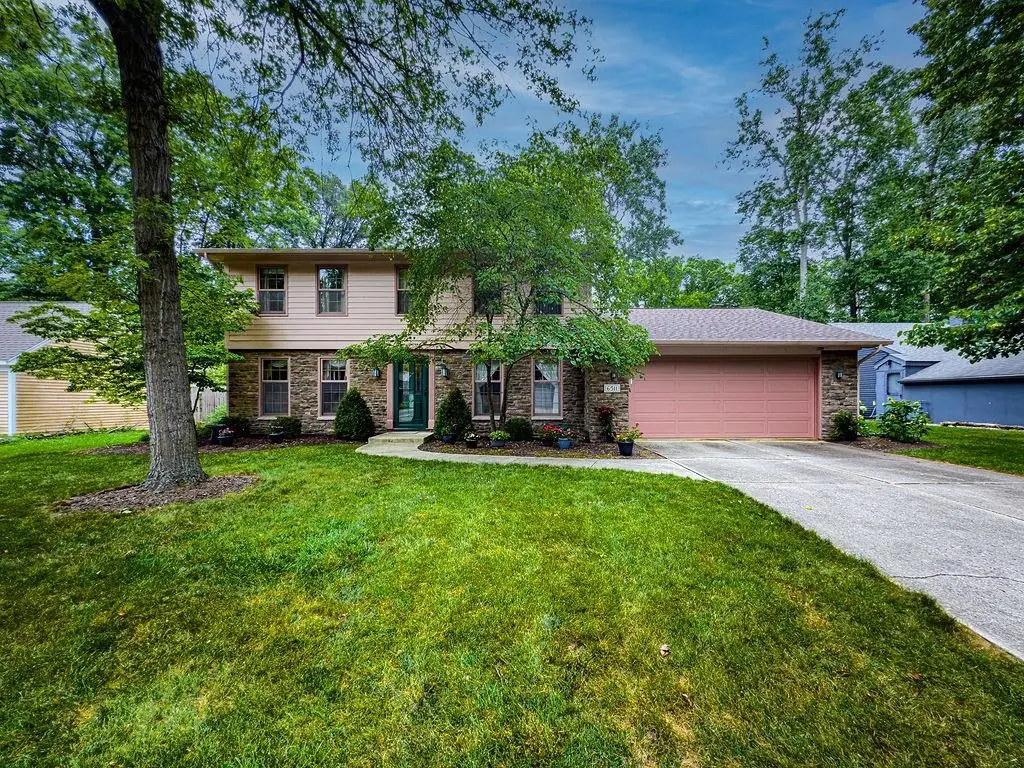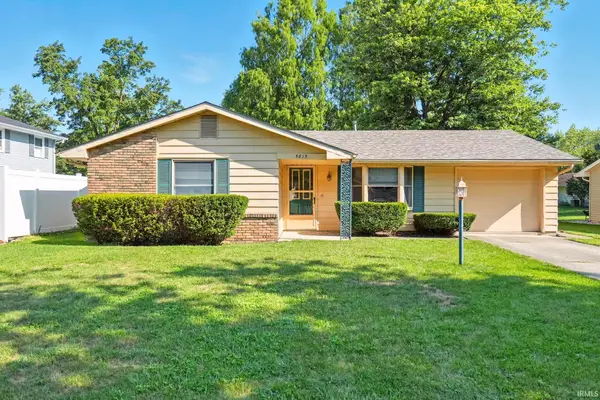6511 Durango Drive, Fort Wayne, IN 46815
Local realty services provided by:ERA First Advantage Realty, Inc.

6511 Durango Drive,Fort Wayne, IN 46815
$276,000
- 4 Beds
- 3 Baths
- - sq. ft.
- Single family
- Sold
Listed by:josette jordanCell: 260-417-9118
Office:coldwell banker real estate gr
MLS#:202527256
Source:Indiana Regional MLS
Sorry, we are unable to map this address
Price summary
- Price:$276,000
- Monthly HOA dues:$3
About this home
Fantastic opportunity NE to own this beautiful, well maintained 2 story home that features 4 bedrooms and 2.5 bath! It has lots of room to roam, with the main level that has a spacious living room, formal dining room, and a den/office! Cozy up to a gas log fireplace in the spacious family room with its built-in bookcases. Note the six panel wood doors and crown molding throughout this home. Excellent craftmanship! The spacious kitchen has updated Cambria countertops with lots of cabinet space and even includes a spacious pantry closet. It flows into a cute breakfast nook that leads to large open patio where you can relax in the fenced in backyard, that is perfect for outdoor dining and entertaining! The spacious half bath and laundry complete the main level. Heading upstairs you will find the primary suite with double closets, and standup shower in the ensuite. Three additional bedrooms share a double sink vanity and tub/shower combo. Plenty of storage with a huge linen closet upstairs. 2 car garage with attic storage too! All appliances are included but not warranted. Roof 5 yrs old, Front exterior refreshed and painted. Average monthly utilities: Electric -AEP $95, Nipsco - Gas $64(Budget), City Utilities - Water/Sewer $$85. Close to downtown entertainment, restaurants, shopping, and more! Don't let this one get away!
Contact an agent
Home facts
- Year built:1978
- Listing Id #:202527256
- Added:31 day(s) ago
- Updated:August 15, 2025 at 03:42 AM
Rooms and interior
- Bedrooms:4
- Total bathrooms:3
- Full bathrooms:2
Heating and cooling
- Cooling:Central Air
- Heating:Forced Air
Structure and exterior
- Roof:Shingle
- Year built:1978
Schools
- High school:Snider
- Middle school:Blackhawk
- Elementary school:Haley
Utilities
- Water:City
- Sewer:City
Finances and disclosures
- Price:$276,000
- Tax amount:$2,730
New listings near 6511 Durango Drive
- New
 $189,999Active3 beds 1 baths1,080 sq. ft.
$189,999Active3 beds 1 baths1,080 sq. ft.1711 Maplewood Road, Fort Wayne, IN 46819
MLS# 202532379Listed by: REALTY ONE GROUP ENVISION - New
 $187,500Active3 beds 1 baths1,034 sq. ft.
$187,500Active3 beds 1 baths1,034 sq. ft.5815 Countess Drive, Fort Wayne, IN 46815
MLS# 202532369Listed by: SHEARER REALTORS, LLC - Open Sun, 2 to 4pmNew
 $849,900Active4 beds 3 baths4,633 sq. ft.
$849,900Active4 beds 3 baths4,633 sq. ft.1603 Autumn Run, Fort Wayne, IN 46845
MLS# 202532370Listed by: CENTURY 21 BRADLEY REALTY, INC - New
 $215,000Active3 beds 2 baths1,876 sq. ft.
$215,000Active3 beds 2 baths1,876 sq. ft.6909 Penrose Drive, Fort Wayne, IN 46835
MLS# 202532366Listed by: COLDWELL BANKER REAL ESTATE GROUP - New
 $225,000Active3 beds 3 baths1,826 sq. ft.
$225,000Active3 beds 3 baths1,826 sq. ft.4422 Marquette Drive, Fort Wayne, IN 46806
MLS# 202532357Listed by: CENTURY 21 BRADLEY REALTY, INC - New
 $225,000Active2.26 Acres
$225,000Active2.26 Acres14833 Auburn Road, Fort Wayne, IN 46845
MLS# 202532340Listed by: KELLER WILLIAMS REALTY GROUP - New
 $375,000Active3 beds 3 baths2,754 sq. ft.
$375,000Active3 beds 3 baths2,754 sq. ft.9909 Castle Ridge Place, Fort Wayne, IN 46825
MLS# 202532330Listed by: CENTURY 21 BRADLEY REALTY, INC - Open Sun, 1 to 4pmNew
 $345,000Active4 beds 2 baths2,283 sq. ft.
$345,000Active4 beds 2 baths2,283 sq. ft.2503 West Drive, Fort Wayne, IN 46805
MLS# 202532314Listed by: MIKE THOMAS ASSOC., INC - New
 $379,900Active5 beds 3 baths1,749 sq. ft.
$379,900Active5 beds 3 baths1,749 sq. ft.1155 Lagonda Trail, Fort Wayne, IN 46818
MLS# 202532315Listed by: CENTURY 21 BRADLEY REALTY, INC - New
 $375,000Active3 beds 2 baths1,810 sq. ft.
$375,000Active3 beds 2 baths1,810 sq. ft.10609 Bay Bridge Road, Fort Wayne, IN 46845
MLS# 202532317Listed by: DOLLENS APPRAISAL SERVICES, LLC
