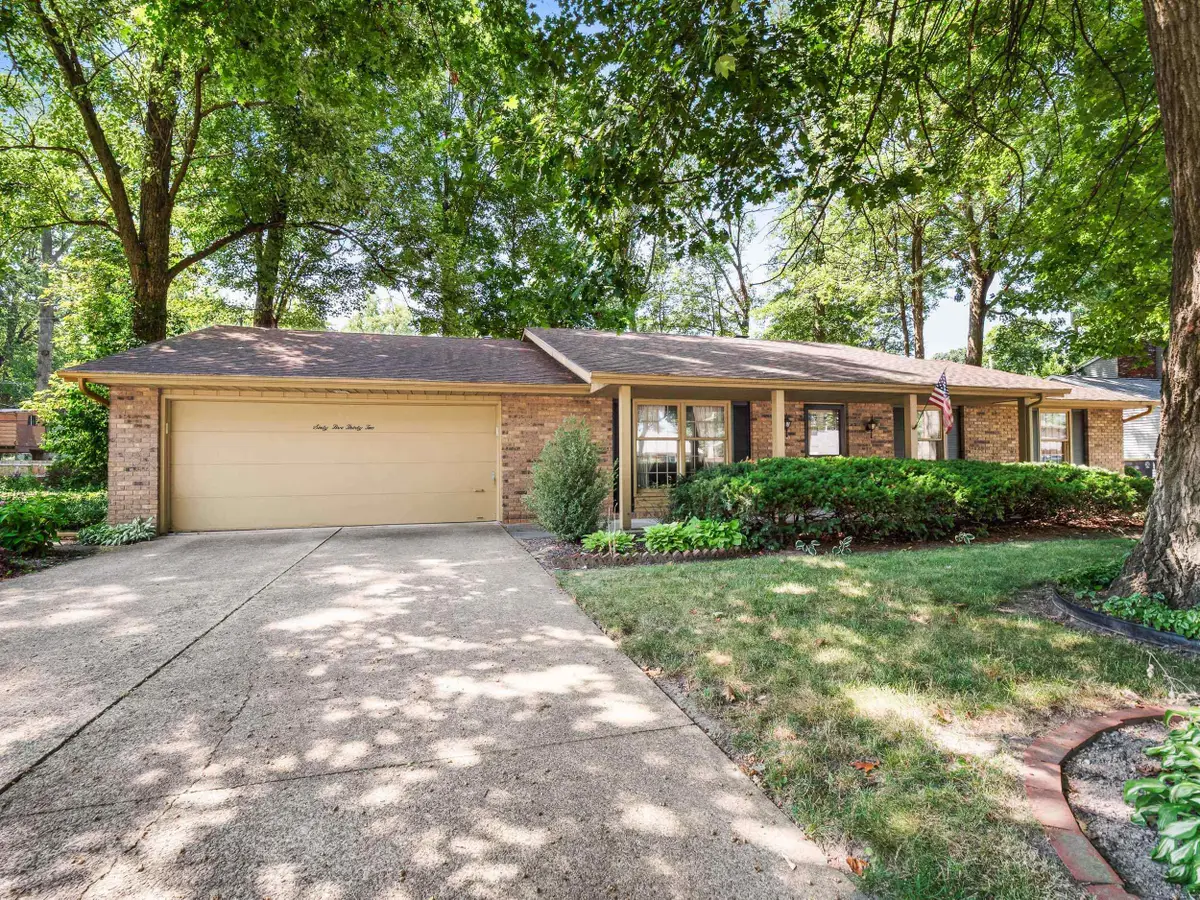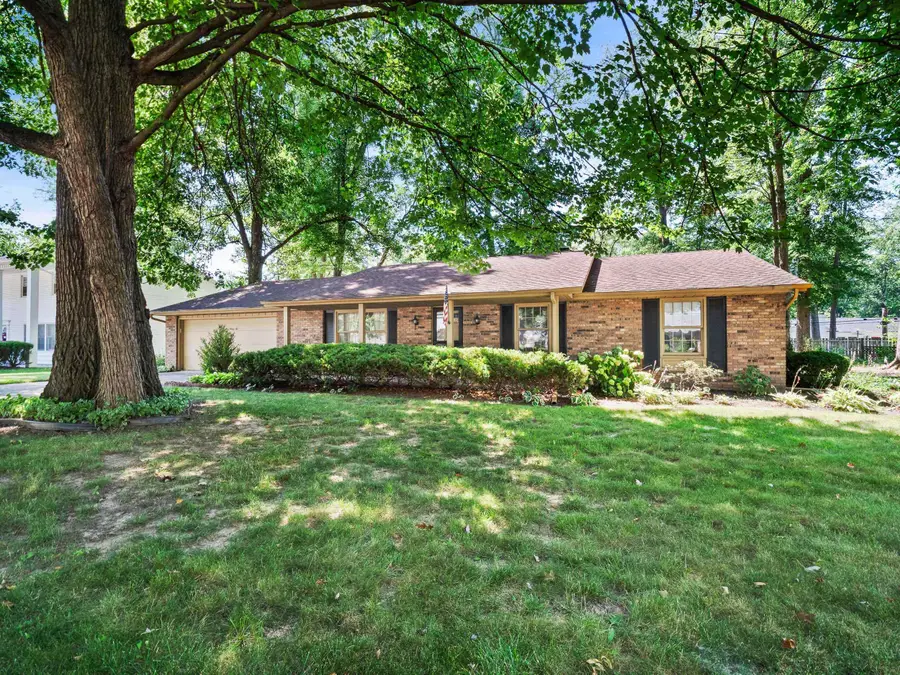6532 Bennington Drive, Fort Wayne, IN 46815
Local realty services provided by:ERA First Advantage Realty, Inc.



6532 Bennington Drive,Fort Wayne, IN 46815
$209,900
- 3 Beds
- 3 Baths
- 1,670 sq. ft.
- Single family
- Pending
Listed by:john-michael segyde
Office:coldwell banker real estate gr
MLS#:202529116
Source:Indiana Regional MLS
Price summary
- Price:$209,900
- Price per sq. ft.:$125.69
- Monthly HOA dues:$3
About this home
Sprawling Ranch on Fort Wayne's NE side! The owners enjoyed this Valley Park Forest Home for decades and it's ready for a New Beginning. Enjoy the Low Traffic Street, Beautiful, Brick Facade, Covered Front Porch, Spacious Floorplan with Formal Living Room & Dining Area, Family Room w/ Fireplace, Eat In Kitchen with Plenty of Counter & Cabinet Space, Private En-Suite w/newer Stand up Shower, walk-in closet, 2 more generous sized bedrooms, Full bathroom in the Hallway with tub/shower combination, Separate Laundry area & half bath lead to the 2 car attached Garage. Sliding door from the Breakfast Nook opens to a big patio and backyard. Bonus 14x10 shed is great for a workshop and storage needs. Close to Georgetown, Schools, Shopping & Dining. Add your Finishing Touches and Call it Home. Priced for Instant Equity.
Contact an agent
Home facts
- Year built:1970
- Listing Id #:202529116
- Added:20 day(s) ago
- Updated:August 14, 2025 at 07:26 AM
Rooms and interior
- Bedrooms:3
- Total bathrooms:3
- Full bathrooms:2
- Living area:1,670 sq. ft.
Heating and cooling
- Cooling:Central Air
- Heating:Gas, Hot Water
Structure and exterior
- Year built:1970
- Building area:1,670 sq. ft.
- Lot area:0.03 Acres
Schools
- High school:Snider
- Middle school:Blackhawk
- Elementary school:Haley
Utilities
- Water:City
- Sewer:City
Finances and disclosures
- Price:$209,900
- Price per sq. ft.:$125.69
New listings near 6532 Bennington Drive
- New
 $345,000Active4 beds 2 baths2,283 sq. ft.
$345,000Active4 beds 2 baths2,283 sq. ft.2503 West Drive, Fort Wayne, IN 46805
MLS# 202532314Listed by: MIKE THOMAS ASSOC., INC - New
 $379,900Active5 beds 3 baths1,749 sq. ft.
$379,900Active5 beds 3 baths1,749 sq. ft.1155 Lagonda Trail, Fort Wayne, IN 46818
MLS# 202532315Listed by: CENTURY 21 BRADLEY REALTY, INC - New
 $375,000Active3 beds 2 baths1,810 sq. ft.
$375,000Active3 beds 2 baths1,810 sq. ft.10609 Bay Bridge Road, Fort Wayne, IN 46845
MLS# 202532317Listed by: DOLLENS APPRAISAL SERVICES, LLC - New
 $374,800Active4 beds 3 baths1,818 sq. ft.
$374,800Active4 beds 3 baths1,818 sq. ft.5116 Mountain Sky Cove, Fort Wayne, IN 46818
MLS# 202532321Listed by: LANCIA HOMES AND REAL ESTATE - New
 $190,000Active4 beds 2 baths1,830 sq. ft.
$190,000Active4 beds 2 baths1,830 sq. ft.2427 Clifton Hills Drive, Fort Wayne, IN 46808
MLS# 202532287Listed by: COLDWELL BANKER REAL ESTATE GROUP - New
 $129,900Active2 beds 1 baths752 sq. ft.
$129,900Active2 beds 1 baths752 sq. ft.4938 Mcclellan Street, Fort Wayne, IN 46807
MLS# 202532247Listed by: BANKERS REALTY INC. - New
 $282,000Active4 beds 3 baths1,760 sq. ft.
$282,000Active4 beds 3 baths1,760 sq. ft.5420 Homestead Road, Fort Wayne, IN 46814
MLS# 202532248Listed by: MIKE THOMAS ASSOC., INC - New
 $269,900Active3 beds 2 baths1,287 sq. ft.
$269,900Active3 beds 2 baths1,287 sq. ft.5326 Dennison Drive, Fort Wayne, IN 46835
MLS# 202532261Listed by: HANSEN LANGAS, REALTORS & APPRAISERS - New
 $320,000Active4 beds 3 baths2,051 sq. ft.
$320,000Active4 beds 3 baths2,051 sq. ft.4161 Bradley Drive, Fort Wayne, IN 46818
MLS# 202532228Listed by: UPTOWN REALTY GROUP - New
 $159,900Active3 beds 2 baths1,121 sq. ft.
$159,900Active3 beds 2 baths1,121 sq. ft.5962 Saint Joe Road, Fort Wayne, IN 46835
MLS# 202532229Listed by: RE/MAX RESULTS
