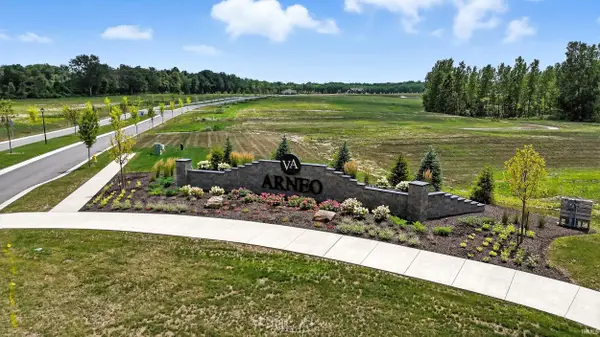6615 Cherry Hill Parkway, Fort Wayne, IN 46835
Local realty services provided by:ERA First Advantage Realty, Inc.
6615 Cherry Hill Parkway,Fort Wayne, IN 46835
$517,900
- 4 Beds
- 4 Baths
- 4,146 sq. ft.
- Single family
- Active
Listed by: kelly york, stacy daileyCell: 260-573-2510
Office: north eastern group realty
MLS#:202529738
Source:Indiana Regional MLS
Price summary
- Price:$517,900
- Price per sq. ft.:$121.86
- Monthly HOA dues:$77.58
About this home
Welcome to 6615 Cherry Hill Parkway in Fort Wayne—where comfort meets sophistication in one of the city’s most desirable neighborhoods. This beautifully landscaped property offers a peaceful, nature-filled setting ideal for relaxing, entertaining, and everyday living. Featuring 4 bedrooms, 3.5 bathrooms, and a 3-car garage, this well-maintained home is packed with thoughtful upgrades and spacious design. Step inside to a welcoming office/library with French doors, perfect for working from home or enjoying a quiet retreat. The formal dining room includes an elegant inset mirror and flows seamlessly into the heart of the home—a generously sized kitchen with Corian countertops, a granite-topped island, ample cabinetry, a pantry with roll-out shelving, a breakfast bar, and a bright casual dining area overlooking the serene backyard and deck. The great room impresses with soaring ceilings and a cozy gas fireplace with insert (2018), creating a warm and inviting space. A large laundry room on the main level adds convenience. The main-level primary suite offers peaceful backyard views, a tray ceiling, and a spa-like ensuite with a jetted tub, separate shower, dual vanities, and a spacious walk-in closet with custom shelving. Upstairs, a lofted hallway overlooks the great room and leads to three additional spacious bedrooms and a full bath. The finished lower level is perfectly designed for entertaining. It features a large wet bar with seating for 14 and stylish pendant lighting, a second full kitchen with roll-out shelving and an oversized refrigerator, a den/game room, a theater room with equipment included, and a full bathroom. There's also a secure safe/storage room with built-in cabinetry, plus additional storage and a mechanical room. Additional highlights include a high-efficiency furnace, new AC (2025, under warranty), and humidifier (2015); updated carpeting throughout (except for the basement (2015); an irrigation system with drip line; an ADT security system with cameras and remote access (2015); a smart thermostat (2015); a whole-house surround sound system (interior and on the deck); and a fully floored attic for extra storage. This is more than just a home—it’s a lifestyle of comfort, functionality, and style. Don’t miss your opportunity to live in the exceptional Cherry Hill community.
Contact an agent
Home facts
- Year built:1998
- Listing ID #:202529738
- Added:108 day(s) ago
- Updated:November 14, 2025 at 09:42 PM
Rooms and interior
- Bedrooms:4
- Total bathrooms:4
- Full bathrooms:3
- Living area:4,146 sq. ft.
Heating and cooling
- Cooling:Central Air
- Heating:Forced Air, Gas
Structure and exterior
- Roof:Asphalt
- Year built:1998
- Building area:4,146 sq. ft.
- Lot area:0.32 Acres
Schools
- High school:North Side
- Middle school:Jefferson
- Elementary school:Arlington
Utilities
- Water:City
- Sewer:City
Finances and disclosures
- Price:$517,900
- Price per sq. ft.:$121.86
- Tax amount:$5,545
New listings near 6615 Cherry Hill Parkway
- New
 $164,995Active3 beds 1 baths1,232 sq. ft.
$164,995Active3 beds 1 baths1,232 sq. ft.1307 W Wildwood Avenue, Fort Wayne, IN 46807
MLS# 202546122Listed by: EXP REALTY, LLC - New
 $164,900Active0.52 Acres
$164,900Active0.52 Acres9007 Kepler Boulevard, Fort Wayne, IN 46825
MLS# 202546086Listed by: MIKE THOMAS ASSOC., INC - New
 $164,900Active0.52 Acres
$164,900Active0.52 Acres8917 Kepler Boulevard, Fort Wayne, IN 46825
MLS# 202546088Listed by: MIKE THOMAS ASSOC., INC - New
 $164,900Active0.55 Acres
$164,900Active0.55 Acres8871 Kepler Boulevard, Fort Wayne, IN 46825
MLS# 202546089Listed by: MIKE THOMAS ASSOC., INC - New
 $164,900Active0.55 Acres
$164,900Active0.55 Acres8870 Kepler Boulevard, Fort Wayne, IN 46825
MLS# 202546091Listed by: MIKE THOMAS ASSOC., INC - New
 $164,900Active0.6 Acres
$164,900Active0.6 Acres8916 Kepler Boulevard, Fort Wayne, IN 46825
MLS# 202546093Listed by: MIKE THOMAS ASSOC., INC - New
 $154,900Active0.59 Acres
$154,900Active0.59 Acres9006 Kepler Boulevard, Fort Wayne, IN 46825
MLS# 202546094Listed by: MIKE THOMAS ASSOC., INC - New
 $149,900Active0.32 Acres
$149,900Active0.32 Acres4263 Osiris Lane, Fort Wayne, IN 46825
MLS# 202546096Listed by: MIKE THOMAS ASSOC., INC - New
 $164,900Active0.54 Acres
$164,900Active0.54 Acres4356 Veritas Boulevard, Fort Wayne, IN 46825
MLS# 202546100Listed by: MIKE THOMAS ASSOC., INC - New
 $164,900Active0.54 Acres
$164,900Active0.54 Acres4384 Veritas Boulevard, Fort Wayne, IN 46825
MLS# 202546101Listed by: MIKE THOMAS ASSOC., INC
