- ERA
- Indiana
- Fort Wayne
- 670 Gatcombe Run
670 Gatcombe Run, Fort Wayne, IN 46845
Local realty services provided by:ERA First Advantage Realty, Inc.
Upcoming open houses
- Sun, Feb 1501:00 pm - 04:00 pm
Listed by: edmond jemisonCell: 260-515-3438
Office: century 21 bradley realty, inc
MLS#:202548104
Source:Indiana Regional MLS
Price summary
- Price:$794,820
- Price per sq. ft.:$184.37
- Monthly HOA dues:$62.5
About this home
Open House SUNDAY Feb 15th 1-4pm~Ranch Home with Walkout Basement | Virtual Tour Available~This brand new construction ranch with a fully finished walkout basement is masterfully built by the award-winning Star Homes by Delagrange & Richhart, delivering a rare blend of timeless craftsmanship, modern design, and thoughtful livability. Located in Balmoral, one of Northwest Fort Wayne's most refined European-inspired communities, the home offers a tranquil setting just minutes from Parkview Regional Medical Center, Union Chapel Road, and direct access to the Pufferbelly Trail. The Isabel floor plan offers nearly 3,700 square feet of finished living space with additional storage, thoughtfully designed across a true ranch layout with a walkout lower level. From the moment you arrive, the architectural presence is unmistakable, featuring modern craftsman detailing, artisan stonework, textured siding, and dramatic gables accented with stained wood elements. Inside, the main level is defined by open sightlines, soaring ceilings, and expansive Andersen Low-E windows that fill the home with natural light. Wide-plank flooring, custom millwork, and a statement fireplace framed by built-ins anchor the great room, creating a space that feels both inviting and refined. The chef's kitchen is equally impressive, showcasing custom cabinetry, quartz surfaces, designer hardware, and a striking coffee and buffet bar that elevates everyday living. Glass doors lead to a covered TimberTech deck overlooking the pond, perfect for seamless indoor-outdoor living. The primary suite is a true retreat, featuring a dramatic cathedral ceiling, private patio access, and a spa-inspired en-suite with a seamless walk-in shower, dual vanities, and an oversized walk-in closet. Two additional bedrooms are thoughtfully positioned in a private wing, offering flexibility and privacy for guests or family. The finished walkout basement expands the living space with nearly nine-foot ceilings, a beautifully appointed wet bar, versatile flex rooms ideal for office, fitness, or guest use, and direct access to a private lower-level patio. An oversized three-car garage and generous storage complete the home. Brand new ranch homes with walkout basements of this caliber are exceptionally rare in Balmoral. This residence offers a unique opportunity to own a newly constructed Star Home where architecture, craftsmanship, and location come together effortlessly.
Contact an agent
Home facts
- Year built:2025
- Listing ID #:202548104
- Added:108 day(s) ago
- Updated:February 11, 2026 at 02:48 AM
Rooms and interior
- Bedrooms:5
- Total bathrooms:4
- Full bathrooms:3
- Living area:3,691 sq. ft.
Heating and cooling
- Cooling:Central Air
- Heating:Forced Air, Gas
Structure and exterior
- Roof:Asphalt, Dimensional Shingles
- Year built:2025
- Building area:3,691 sq. ft.
- Lot area:0.35 Acres
Schools
- High school:Carroll
- Middle school:Maple Creek
- Elementary school:Cedar Canyon
Utilities
- Water:City
- Sewer:City
Finances and disclosures
- Price:$794,820
- Price per sq. ft.:$184.37
- Tax amount:$65
New listings near 670 Gatcombe Run
- New
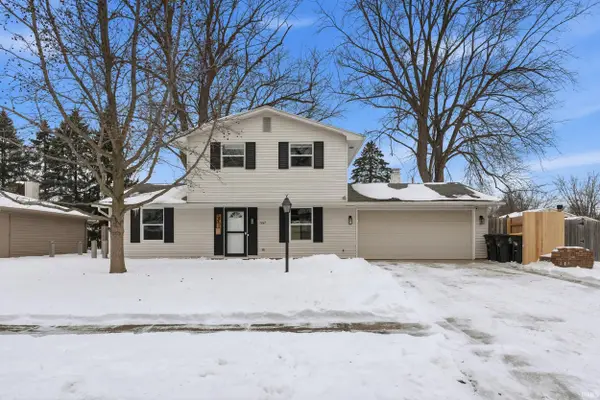 $219,900Active3 beds 2 baths1,328 sq. ft.
$219,900Active3 beds 2 baths1,328 sq. ft.7437 Regina Drive, Fort Wayne, IN 46815
MLS# 202604178Listed by: MIKE THOMAS ASSOC., INC - New
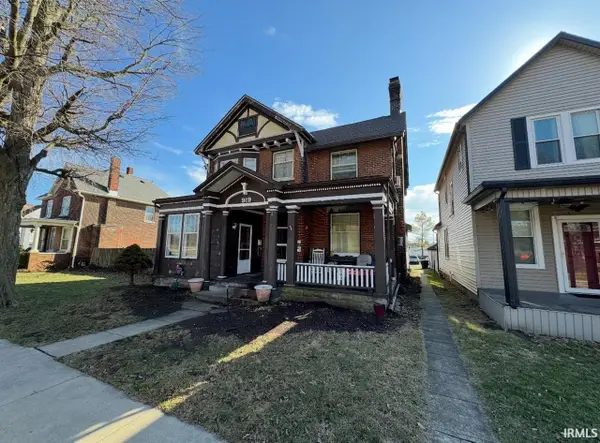 $229,900Active5 beds 3 baths2,882 sq. ft.
$229,900Active5 beds 3 baths2,882 sq. ft.919 Parkview Avenue, Fort Wayne, IN 46802
MLS# 202604168Listed by: CENTURY 21 BRADLEY REALTY, INC - New
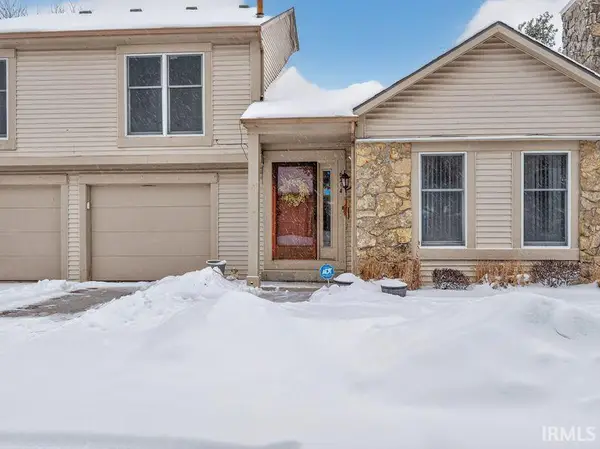 $189,000Active2 beds 2 baths1,250 sq. ft.
$189,000Active2 beds 2 baths1,250 sq. ft.6214 Crofton Drive, Fort Wayne, IN 46835
MLS# 202604171Listed by: LIBERTY GROUP REALTY - New
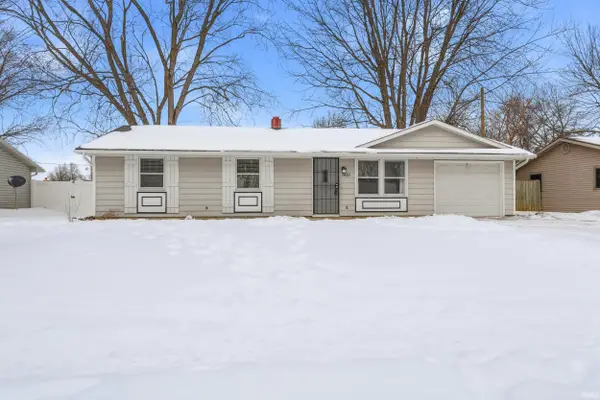 $184,900Active3 beds 1 baths1,040 sq. ft.
$184,900Active3 beds 1 baths1,040 sq. ft.7401 Placer Run, Fort Wayne, IN 46815
MLS# 202604133Listed by: MIKE THOMAS ASSOC., INC - New
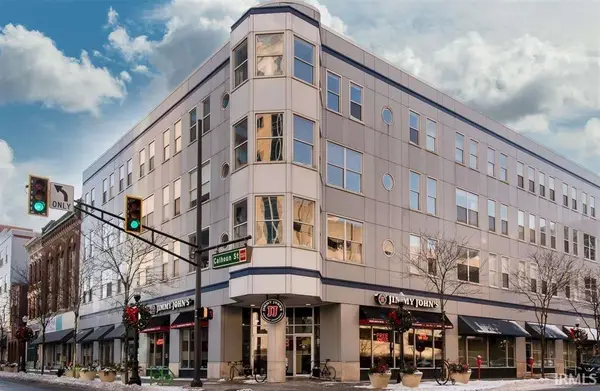 $239,900Active2 beds 2 baths910 sq. ft.
$239,900Active2 beds 2 baths910 sq. ft.113 W Wayne Street #202, Fort Wayne, IN 46802
MLS# 202604140Listed by: CENTURY 21 BRADLEY REALTY, INC - New
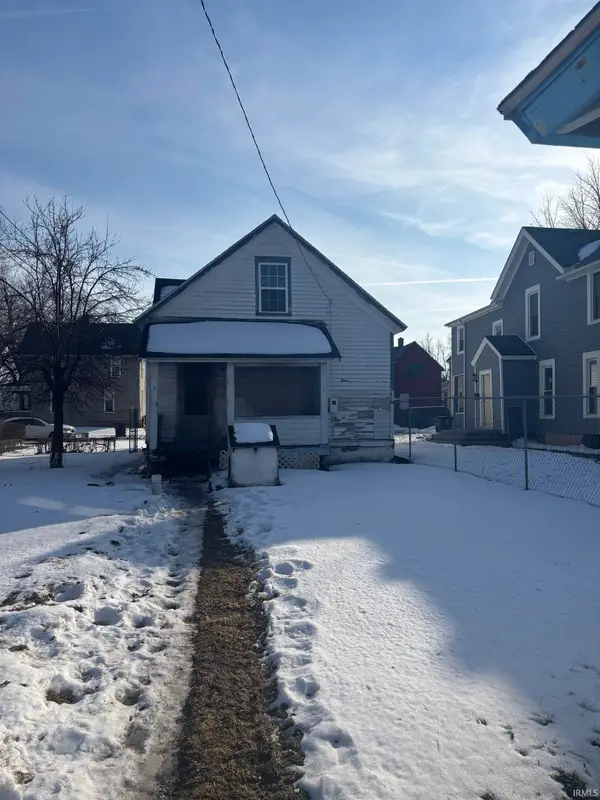 $44,900Active2 beds 1 baths900 sq. ft.
$44,900Active2 beds 1 baths900 sq. ft.908 Savilla Avenue, Fort Wayne, IN 46807
MLS# 202604144Listed by: SCHEERER MCCULLOCH REAL ESTATE - New
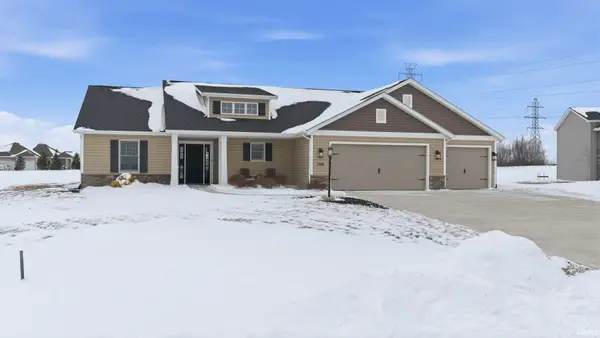 $449,900Active3 beds 2 baths1,705 sq. ft.
$449,900Active3 beds 2 baths1,705 sq. ft.9198 River Hollow Cove, Fort Wayne, IN 46835
MLS# 202604159Listed by: EXP REALTY, LLC - Open Sun, 1 to 5pmNew
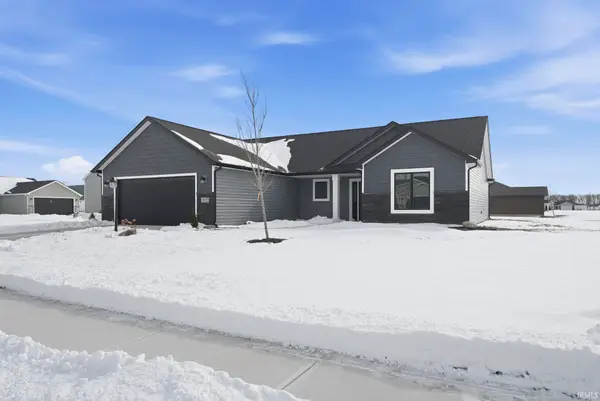 $374,900Active3 beds 2 baths1,612 sq. ft.
$374,900Active3 beds 2 baths1,612 sq. ft.13927 Ascari Cove, Fort Wayne, IN 46818
MLS# 202604123Listed by: CENTURY 21 BRADLEY REALTY, INC - New
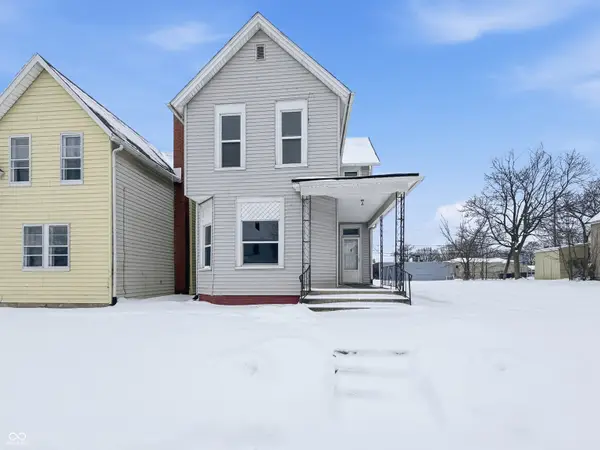 $138,600Active4 beds 2 baths3,002 sq. ft.
$138,600Active4 beds 2 baths3,002 sq. ft.125 Esmond Street, Fort Wayne, IN 46806
MLS# 22083451Listed by: RED BRIDGE REAL ESTATE - New
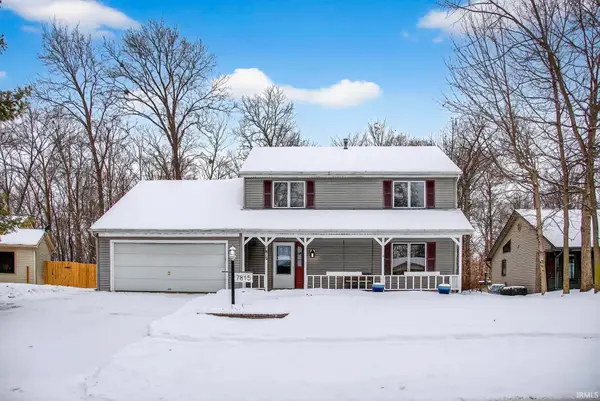 $294,900Active4 beds 3 baths2,455 sq. ft.
$294,900Active4 beds 3 baths2,455 sq. ft.7815 Sunderland Drive, Fort Wayne, IN 46835
MLS# 202604089Listed by: CENTURY 21 BRADLEY REALTY, INC

