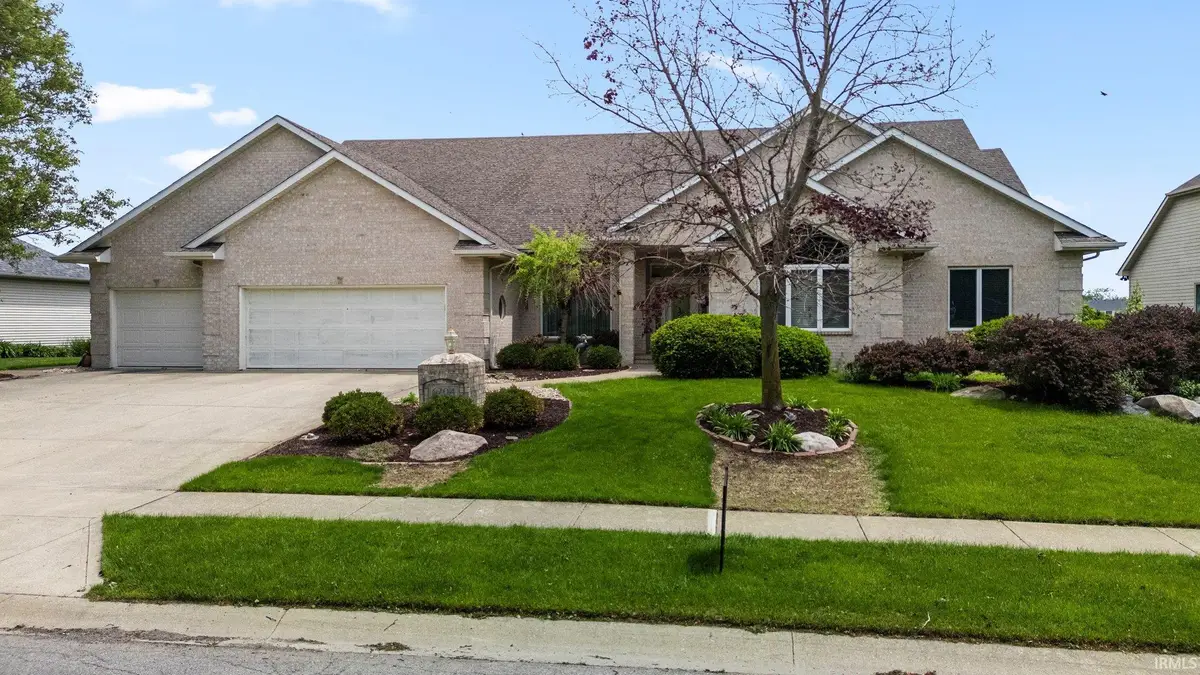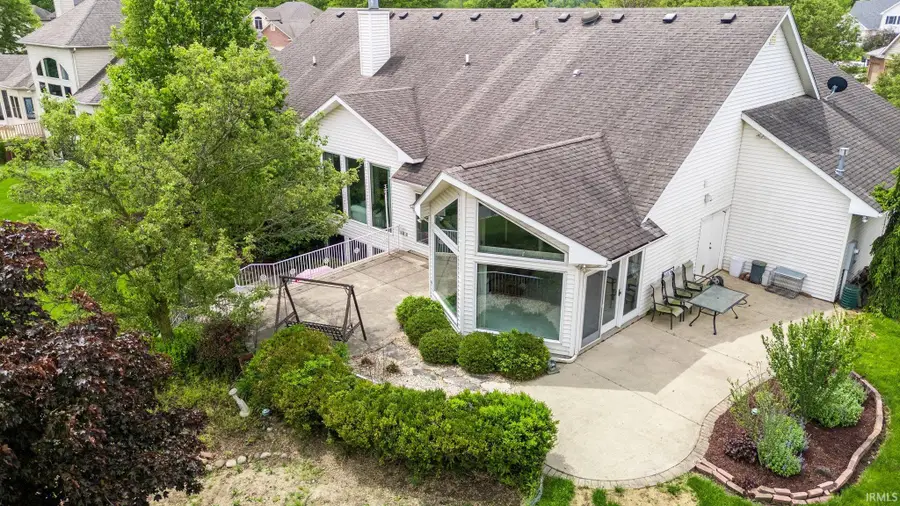6704 Cherry Hill Parkway, Fort Wayne, IN 46835
Local realty services provided by:ERA First Advantage Realty, Inc.



Listed by:molly barnhart
Office:century 21 bradley realty, inc
MLS#:202501921
Source:Indiana Regional MLS
Price summary
- Price:$549,900
- Price per sq. ft.:$106.16
- Monthly HOA dues:$57.75
About this home
***$20K PRICE IMPROVEMENT***Open House Sunday 7/13/25 1:00-3:00 Looking for a home on a pond that also sits on the golf course≠ Your search stops here! Nestled in Cherry Hill, this sprawling ranch on a full basement is a rare find. The almost 3000 square foot main level features a huge primary bedroom with a large ensuite bathroom and ample walk in closet, two more large bedrooms and another full bathroom. The open concept is an entertainers dream with high ceilings and multiple living spaces flanking the large kitchen. A half bath/laundry room leads to the 3 car garage with an extra deep workshop with walkup attic storage. In the daylight basement is another another living room, easily used as a rec room, a large bedroom and full bathroom as well as more closet space than you'll know what to do with! And the outside will blow your mind away! Just beyond the pond are views of the green at hole 16 at Cherry Hills' relaxing yet challenging par 72 golf course. All this on top of furnace and AC replaced in 2021, you don't want to wait to schedule your visit to live in luxury!
Contact an agent
Home facts
- Year built:1998
- Listing Id #:202501921
- Added:204 day(s) ago
- Updated:August 14, 2025 at 03:03 PM
Rooms and interior
- Bedrooms:4
- Total bathrooms:4
- Full bathrooms:3
- Living area:5,080 sq. ft.
Heating and cooling
- Cooling:Central Air
- Heating:Gas
Structure and exterior
- Year built:1998
- Building area:5,080 sq. ft.
- Lot area:0.38 Acres
Schools
- High school:Northrop
- Middle school:Jefferson
- Elementary school:Arlington
Utilities
- Water:City
- Sewer:City
Finances and disclosures
- Price:$549,900
- Price per sq. ft.:$106.16
- Tax amount:$6,161
New listings near 6704 Cherry Hill Parkway
- Open Sun, 1 to 4pmNew
 $345,000Active4 beds 2 baths2,283 sq. ft.
$345,000Active4 beds 2 baths2,283 sq. ft.2503 West Drive, Fort Wayne, IN 46805
MLS# 202532314Listed by: MIKE THOMAS ASSOC., INC - New
 $379,900Active5 beds 3 baths1,749 sq. ft.
$379,900Active5 beds 3 baths1,749 sq. ft.1155 Lagonda Trail, Fort Wayne, IN 46818
MLS# 202532315Listed by: CENTURY 21 BRADLEY REALTY, INC - New
 $375,000Active3 beds 2 baths1,810 sq. ft.
$375,000Active3 beds 2 baths1,810 sq. ft.10609 Bay Bridge Road, Fort Wayne, IN 46845
MLS# 202532317Listed by: DOLLENS APPRAISAL SERVICES, LLC - New
 $374,800Active4 beds 3 baths1,818 sq. ft.
$374,800Active4 beds 3 baths1,818 sq. ft.5116 Mountain Sky Cove, Fort Wayne, IN 46818
MLS# 202532321Listed by: LANCIA HOMES AND REAL ESTATE - New
 $190,000Active4 beds 2 baths1,830 sq. ft.
$190,000Active4 beds 2 baths1,830 sq. ft.2427 Clifton Hills Drive, Fort Wayne, IN 46808
MLS# 202532287Listed by: COLDWELL BANKER REAL ESTATE GROUP - New
 $129,900Active2 beds 1 baths752 sq. ft.
$129,900Active2 beds 1 baths752 sq. ft.4938 Mcclellan Street, Fort Wayne, IN 46807
MLS# 202532247Listed by: BANKERS REALTY INC. - New
 $282,000Active4 beds 3 baths1,760 sq. ft.
$282,000Active4 beds 3 baths1,760 sq. ft.5420 Homestead Road, Fort Wayne, IN 46814
MLS# 202532248Listed by: MIKE THOMAS ASSOC., INC - New
 $269,900Active3 beds 2 baths1,287 sq. ft.
$269,900Active3 beds 2 baths1,287 sq. ft.5326 Dennison Drive, Fort Wayne, IN 46835
MLS# 202532261Listed by: HANSEN LANGAS, REALTORS & APPRAISERS - New
 $320,000Active4 beds 3 baths2,051 sq. ft.
$320,000Active4 beds 3 baths2,051 sq. ft.4161 Bradley Drive, Fort Wayne, IN 46818
MLS# 202532228Listed by: UPTOWN REALTY GROUP - New
 $159,900Active3 beds 2 baths1,121 sq. ft.
$159,900Active3 beds 2 baths1,121 sq. ft.5962 Saint Joe Road, Fort Wayne, IN 46835
MLS# 202532229Listed by: RE/MAX RESULTS
