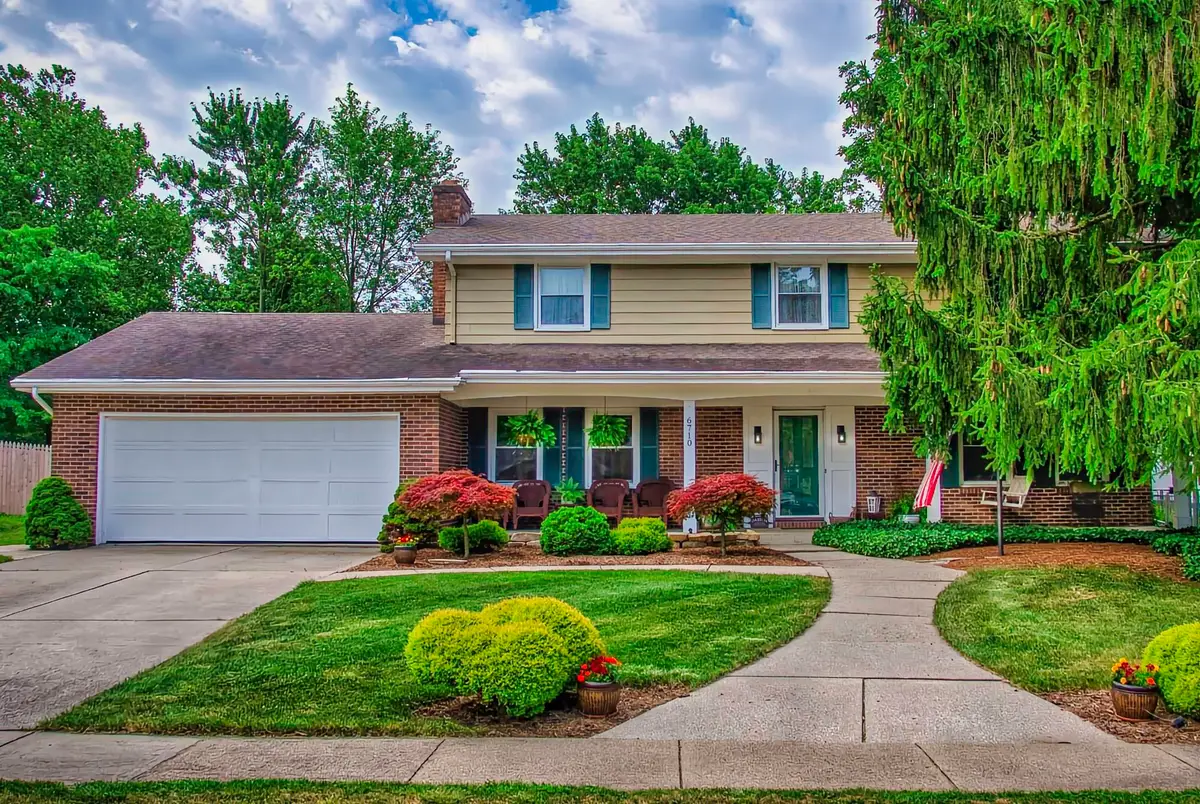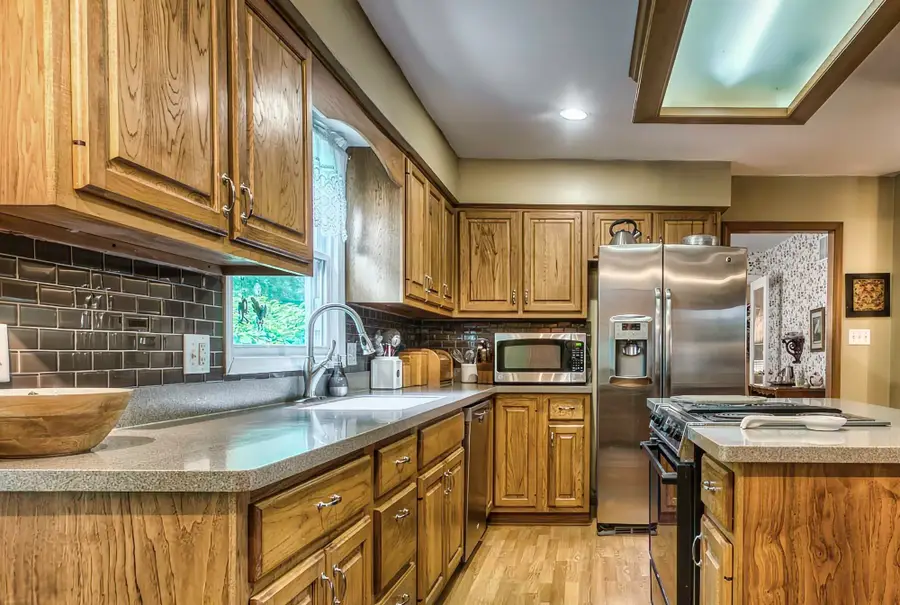6710 Kanata Court, Fort Wayne, IN 46815
Local realty services provided by:ERA Crossroads



6710 Kanata Court,Fort Wayne, IN 46815
$314,900
- 4 Beds
- 3 Baths
- 2,310 sq. ft.
- Single family
- Pending
Listed by:jeffrey vaughanCell: 260-750-1620
Office:coldwell banker real estate gr
MLS#:202527533
Source:Indiana Regional MLS
Price summary
- Price:$314,900
- Price per sq. ft.:$94.56
- Monthly HOA dues:$3.83
About this home
Hearth room is open to the kitchen and fireplace with a wall of built in bookcases and matching columns. Dining room is a classic and tasteful room that leads to the TV piano room. It is large and serves well as a living gathering area. Tucked in the corner on the main level is a private office. The basement is large and roomy for all your hobbies and your creative side. The private back yard has a large screened porch excellent for dining or summertime chats. There is greenhouse or shop for all your projects. Upstairs is the primary BR with a reconditioned full bath and tile shower. All 4 BR have cavernous closets. The house is in good condition, carpets are serviceable but seller will allow $7500 towards the replacement of all carpet. Buyer chooses their color and company. Can be installed before closing or afterwards. The massive front porch is 6x42 and is wonderful to sit and watch the rain fall. 4 Wicker chairs and porch swing stay with house. All window treatments stay.
Contact an agent
Home facts
- Year built:1970
- Listing Id #:202527533
- Added:29 day(s) ago
- Updated:August 14, 2025 at 07:26 AM
Rooms and interior
- Bedrooms:4
- Total bathrooms:3
- Full bathrooms:2
- Living area:2,310 sq. ft.
Heating and cooling
- Cooling:Central Air
- Heating:Gas
Structure and exterior
- Roof:Asphalt
- Year built:1970
- Building area:2,310 sq. ft.
- Lot area:0.28 Acres
Schools
- High school:Snider
- Middle school:Blackhawk
- Elementary school:Haley
Utilities
- Water:City
- Sewer:City
Finances and disclosures
- Price:$314,900
- Price per sq. ft.:$94.56
- Tax amount:$3,246
New listings near 6710 Kanata Court
- New
 $345,000Active4 beds 2 baths2,283 sq. ft.
$345,000Active4 beds 2 baths2,283 sq. ft.2503 West Drive, Fort Wayne, IN 46805
MLS# 202532314Listed by: MIKE THOMAS ASSOC., INC - New
 $379,900Active5 beds 3 baths1,749 sq. ft.
$379,900Active5 beds 3 baths1,749 sq. ft.1155 Lagonda Trail, Fort Wayne, IN 46818
MLS# 202532315Listed by: CENTURY 21 BRADLEY REALTY, INC - New
 $375,000Active3 beds 2 baths1,810 sq. ft.
$375,000Active3 beds 2 baths1,810 sq. ft.10609 Bay Bridge Road, Fort Wayne, IN 46845
MLS# 202532317Listed by: DOLLENS APPRAISAL SERVICES, LLC - New
 $374,800Active4 beds 3 baths1,818 sq. ft.
$374,800Active4 beds 3 baths1,818 sq. ft.5116 Mountain Sky Cove, Fort Wayne, IN 46818
MLS# 202532321Listed by: LANCIA HOMES AND REAL ESTATE - New
 $190,000Active4 beds 2 baths1,830 sq. ft.
$190,000Active4 beds 2 baths1,830 sq. ft.2427 Clifton Hills Drive, Fort Wayne, IN 46808
MLS# 202532287Listed by: COLDWELL BANKER REAL ESTATE GROUP - New
 $129,900Active2 beds 1 baths752 sq. ft.
$129,900Active2 beds 1 baths752 sq. ft.4938 Mcclellan Street, Fort Wayne, IN 46807
MLS# 202532247Listed by: BANKERS REALTY INC. - New
 $282,000Active4 beds 3 baths1,760 sq. ft.
$282,000Active4 beds 3 baths1,760 sq. ft.5420 Homestead Road, Fort Wayne, IN 46814
MLS# 202532248Listed by: MIKE THOMAS ASSOC., INC - New
 $269,900Active3 beds 2 baths1,287 sq. ft.
$269,900Active3 beds 2 baths1,287 sq. ft.5326 Dennison Drive, Fort Wayne, IN 46835
MLS# 202532261Listed by: HANSEN LANGAS, REALTORS & APPRAISERS - New
 $320,000Active4 beds 3 baths2,051 sq. ft.
$320,000Active4 beds 3 baths2,051 sq. ft.4161 Bradley Drive, Fort Wayne, IN 46818
MLS# 202532228Listed by: UPTOWN REALTY GROUP - New
 $159,900Active3 beds 2 baths1,121 sq. ft.
$159,900Active3 beds 2 baths1,121 sq. ft.5962 Saint Joe Road, Fort Wayne, IN 46835
MLS# 202532229Listed by: RE/MAX RESULTS
