6819 Creekwood Trail, Fort Wayne, IN 46835
Local realty services provided by:ERA Crossroads
6819 Creekwood Trail,Fort Wayne, IN 46835
$275,000
- 3 Beds
- 2 Baths
- 1,552 sq. ft.
- Condominium
- Pending
Listed by:anna marquardtCell: 260-466-6741
Office:coldwell banker real estate gr
MLS#:202529659
Source:Indiana Regional MLS
Price summary
- Price:$275,000
- Price per sq. ft.:$177.19
- Monthly HOA dues:$20
About this home
Are you tired of mowing or worried about who will shovel the snow while you are gone? This single-family villa home offers the perfect solution. With over 1,500 square feet, including a sunroom, it features an open and spacious floor plan. Enter through the garage into a laundry area with a pantry and coat closet. The kitchen comes equipped with all appliances (no warranties provided) and has beautiful LPV flooring, which extends to the nook and is in the foyer. The living room boasts a cathedral ceiling and new carpet, leading to the main bedroom with a private ensuite and walk-in closet on one side, and to the guest bathroom and two additional bedrooms on the other. Conveniently located near I-469, hospitals, restaurants, and stores, the home also includes a private patio for enjoying your morning coffee or evening drink. Possession is available at closing, making this an ideal option if you need something quickly.
Contact an agent
Home facts
- Year built:2004
- Listing ID #:202529659
- Added:58 day(s) ago
- Updated:September 24, 2025 at 07:23 AM
Rooms and interior
- Bedrooms:3
- Total bathrooms:2
- Full bathrooms:2
- Living area:1,552 sq. ft.
Heating and cooling
- Cooling:Central Air
- Heating:Forced Air, Gas
Structure and exterior
- Roof:Asphalt, Shingle
- Year built:2004
- Building area:1,552 sq. ft.
- Lot area:0.17 Acres
Schools
- High school:Northrop
- Middle school:Jefferson
- Elementary school:St. Joseph Central
Utilities
- Water:City
- Sewer:City
Finances and disclosures
- Price:$275,000
- Price per sq. ft.:$177.19
- Tax amount:$2,372
New listings near 6819 Creekwood Trail
- Open Sun, 1 to 3pmNew
 $454,900Active4 beds 3 baths2,157 sq. ft.
$454,900Active4 beds 3 baths2,157 sq. ft.1110 Olympiada Knoll, Fort Wayne, IN 46845
MLS# 202538925Listed by: NORTH EASTERN GROUP REALTY - New
 $469,900Active4 beds 3 baths3,640 sq. ft.
$469,900Active4 beds 3 baths3,640 sq. ft.13385 Mera Cove, Fort Wayne, IN 46814
MLS# 202538934Listed by: CENTURY 21 BRADLEY REALTY, INC - New
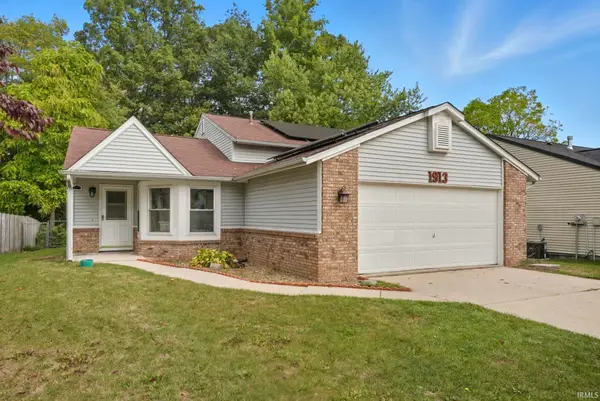 $219,900Active4 beds 2 baths1,694 sq. ft.
$219,900Active4 beds 2 baths1,694 sq. ft.1913 Falcon Hill Place, Fort Wayne, IN 46825
MLS# 202538937Listed by: UPTOWN REALTY GROUP - New
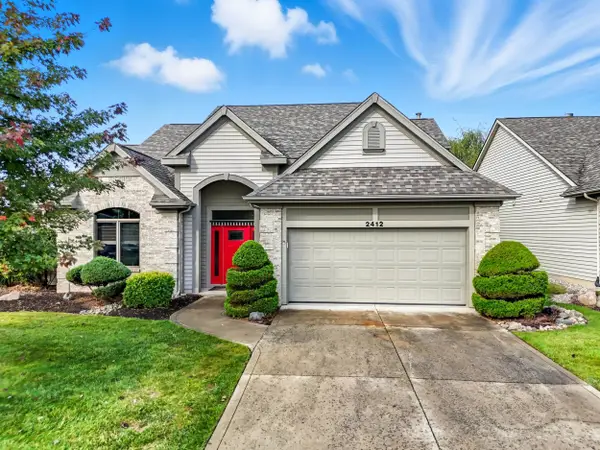 $379,900Active3 beds 3 baths2,407 sq. ft.
$379,900Active3 beds 3 baths2,407 sq. ft.2412 Barcroft Court, Fort Wayne, IN 46804
MLS# 202538914Listed by: COLDWELL BANKER REAL ESTATE GR - New
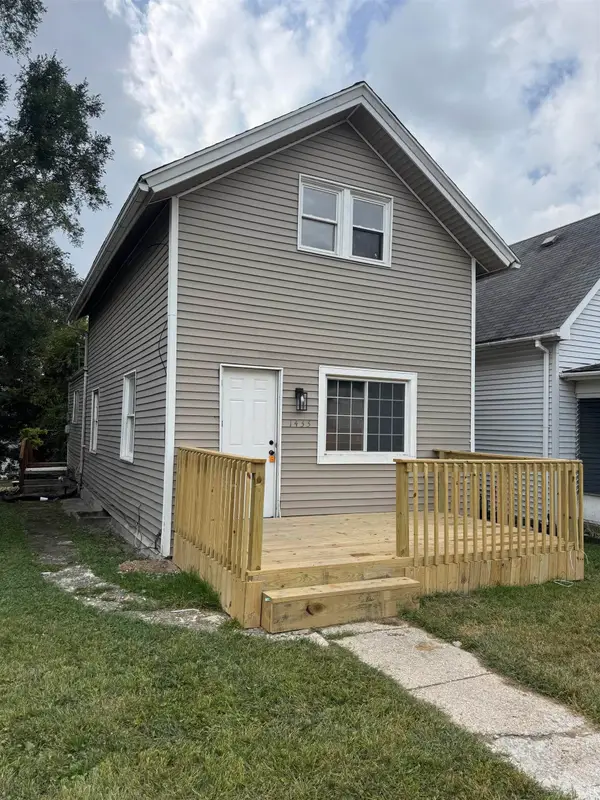 $139,400Active2 beds 1 baths1,152 sq. ft.
$139,400Active2 beds 1 baths1,152 sq. ft.1433 3rd Street, Fort Wayne, IN 46808
MLS# 202538888Listed by: REAL HOOSIER - New
 $325,000Active2 beds 2 baths1,664 sq. ft.
$325,000Active2 beds 2 baths1,664 sq. ft.801 W Washington Boulevard, Fort Wayne, IN 46802
MLS# 202538890Listed by: COLDWELL BANKER REAL ESTATE GROUP - New
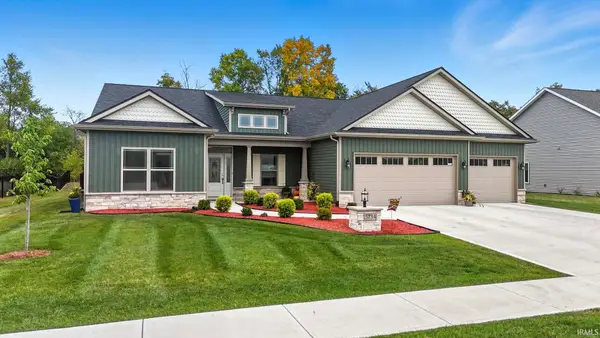 $525,000Active3 beds 2 baths2,321 sq. ft.
$525,000Active3 beds 2 baths2,321 sq. ft.5734 Santera Drive, Fort Wayne, IN 46818
MLS# 202538902Listed by: RAECO REALTY - New
 $129,900Active2 beds 1 baths825 sq. ft.
$129,900Active2 beds 1 baths825 sq. ft.2402 Charlotte Avenue, Fort Wayne, IN 46805
MLS# 202538907Listed by: CENTURY 21 BRADLEY REALTY, INC - Open Sat, 1 to 3pmNew
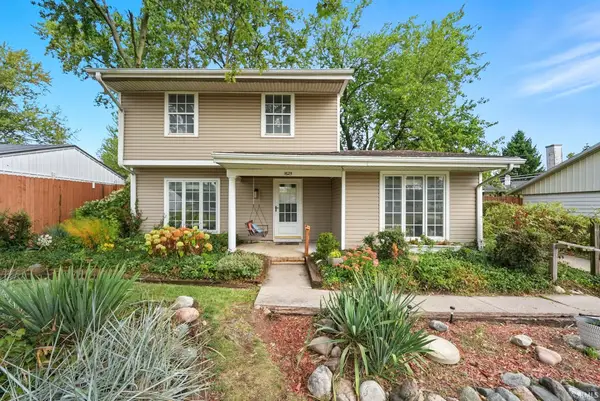 $235,000Active4 beds 2 baths1,678 sq. ft.
$235,000Active4 beds 2 baths1,678 sq. ft.1625 Tulip Tree Road, Fort Wayne, IN 46825
MLS# 202538886Listed by: KELLER WILLIAMS REALTY GROUP - New
 $230,000Active3 beds 2 baths1,408 sq. ft.
$230,000Active3 beds 2 baths1,408 sq. ft.2221 Klug Drive, Fort Wayne, IN 46818
MLS# 202538862Listed by: MIKE THOMAS ASSOC., INC
