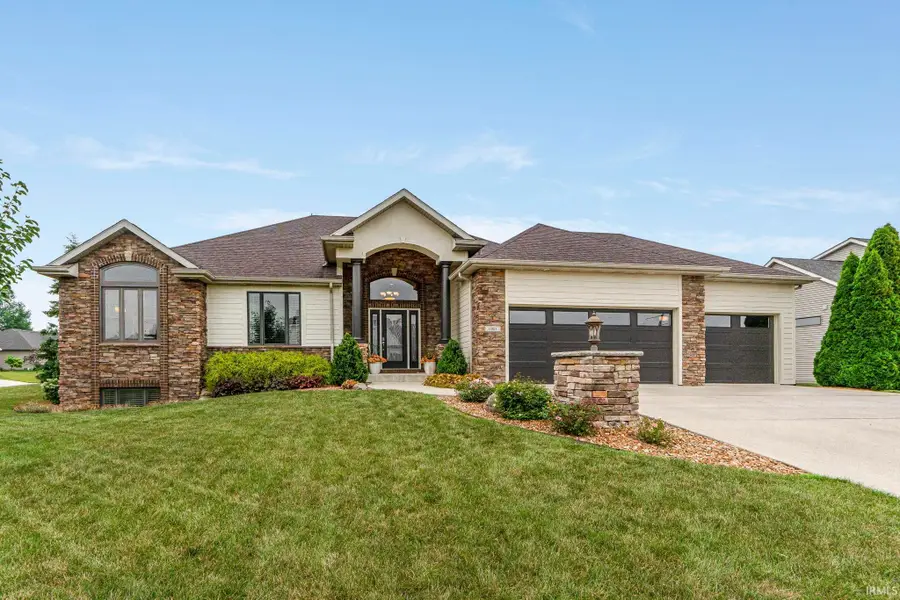6901 Endicott Drive, Fort Wayne, IN 46845
Local realty services provided by:ERA First Advantage Realty, Inc.



6901 Endicott Drive,Fort Wayne, IN 46845
$558,000
- 4 Beds
- 4 Baths
- 3,734 sq. ft.
- Single family
- Pending
Listed by:lara teagueCell: 260-348-9122
Office:north eastern group realty
MLS#:202527806
Source:Indiana Regional MLS
Price summary
- Price:$558,000
- Price per sq. ft.:$130.74
About this home
OPEN HOUSE SUNDAY 7/20 1:00-3:00. Step into this beautifully designed 4-bedroom, 3.5-bath home offering the perfect blend of space, comfort, and high-end details. From the beautiful hardwood floors to the soaring 9-foot+ ceilings, every inch of this home feels open, airy, and elegant.The gourmet kitchen features a granite island, gas cooktop with pot filler, double wall oven, and custom maple cabinetry. Main-level laundry room offers plenty of storage and counter space for foldingThe owner’s suite is a private retreat complete with a large custom walk in closet, built in coffee bar, spa like jetted tub, and dual vanities. The tiled walk-in tile shower features 3 shower-heads and 2 body sprays.The finished basement offers even more living space, with two Large bedrooms (each with walk-in closets), a full bath, a large family room with gas fireplace, and a kitchenette. You'll also find a dedicated safe room and a large unfinished future theatre room. Basement offers a second laundry with washer and dryer, 9ft ceiling and new carpet installed in 2024.Outside enjoy a peaceful pond view from your large deck and patio—perfect for relaxing or hosting.
Contact an agent
Home facts
- Year built:2011
- Listing Id #:202527806
- Added:28 day(s) ago
- Updated:August 14, 2025 at 07:26 AM
Rooms and interior
- Bedrooms:4
- Total bathrooms:4
- Full bathrooms:3
- Living area:3,734 sq. ft.
Heating and cooling
- Cooling:Central Air
- Heating:Forced Air
Structure and exterior
- Roof:Shingle
- Year built:2011
- Building area:3,734 sq. ft.
- Lot area:0.3 Acres
Schools
- High school:Leo
- Middle school:Leo
- Elementary school:Leo
Utilities
- Water:City
- Sewer:City
Finances and disclosures
- Price:$558,000
- Price per sq. ft.:$130.74
- Tax amount:$4,498
New listings near 6901 Endicott Drive
- New
 $375,000Active3 beds 3 baths2,754 sq. ft.
$375,000Active3 beds 3 baths2,754 sq. ft.9909 Castle Ridge Place, Fort Wayne, IN 46825
MLS# 202532330Listed by: CENTURY 21 BRADLEY REALTY, INC - Open Sun, 1 to 4pmNew
 $345,000Active4 beds 2 baths2,283 sq. ft.
$345,000Active4 beds 2 baths2,283 sq. ft.2503 West Drive, Fort Wayne, IN 46805
MLS# 202532314Listed by: MIKE THOMAS ASSOC., INC - New
 $379,900Active5 beds 3 baths1,749 sq. ft.
$379,900Active5 beds 3 baths1,749 sq. ft.1155 Lagonda Trail, Fort Wayne, IN 46818
MLS# 202532315Listed by: CENTURY 21 BRADLEY REALTY, INC - New
 $375,000Active3 beds 2 baths1,810 sq. ft.
$375,000Active3 beds 2 baths1,810 sq. ft.10609 Bay Bridge Road, Fort Wayne, IN 46845
MLS# 202532317Listed by: DOLLENS APPRAISAL SERVICES, LLC - New
 $374,800Active4 beds 3 baths1,818 sq. ft.
$374,800Active4 beds 3 baths1,818 sq. ft.5116 Mountain Sky Cove, Fort Wayne, IN 46818
MLS# 202532321Listed by: LANCIA HOMES AND REAL ESTATE - New
 $190,000Active4 beds 2 baths1,830 sq. ft.
$190,000Active4 beds 2 baths1,830 sq. ft.2427 Clifton Hills Drive, Fort Wayne, IN 46808
MLS# 202532287Listed by: COLDWELL BANKER REAL ESTATE GROUP - New
 $129,900Active2 beds 1 baths752 sq. ft.
$129,900Active2 beds 1 baths752 sq. ft.4938 Mcclellan Street, Fort Wayne, IN 46807
MLS# 202532247Listed by: BANKERS REALTY INC. - New
 $282,000Active4 beds 3 baths1,760 sq. ft.
$282,000Active4 beds 3 baths1,760 sq. ft.5420 Homestead Road, Fort Wayne, IN 46814
MLS# 202532248Listed by: MIKE THOMAS ASSOC., INC - New
 $269,900Active3 beds 2 baths1,287 sq. ft.
$269,900Active3 beds 2 baths1,287 sq. ft.5326 Dennison Drive, Fort Wayne, IN 46835
MLS# 202532261Listed by: HANSEN LANGAS, REALTORS & APPRAISERS - New
 $320,000Active4 beds 3 baths2,051 sq. ft.
$320,000Active4 beds 3 baths2,051 sq. ft.4161 Bradley Drive, Fort Wayne, IN 46818
MLS# 202532228Listed by: UPTOWN REALTY GROUP
