7012 Melody Lane, Fort Wayne, IN 46804
Local realty services provided by:ERA First Advantage Realty, Inc.
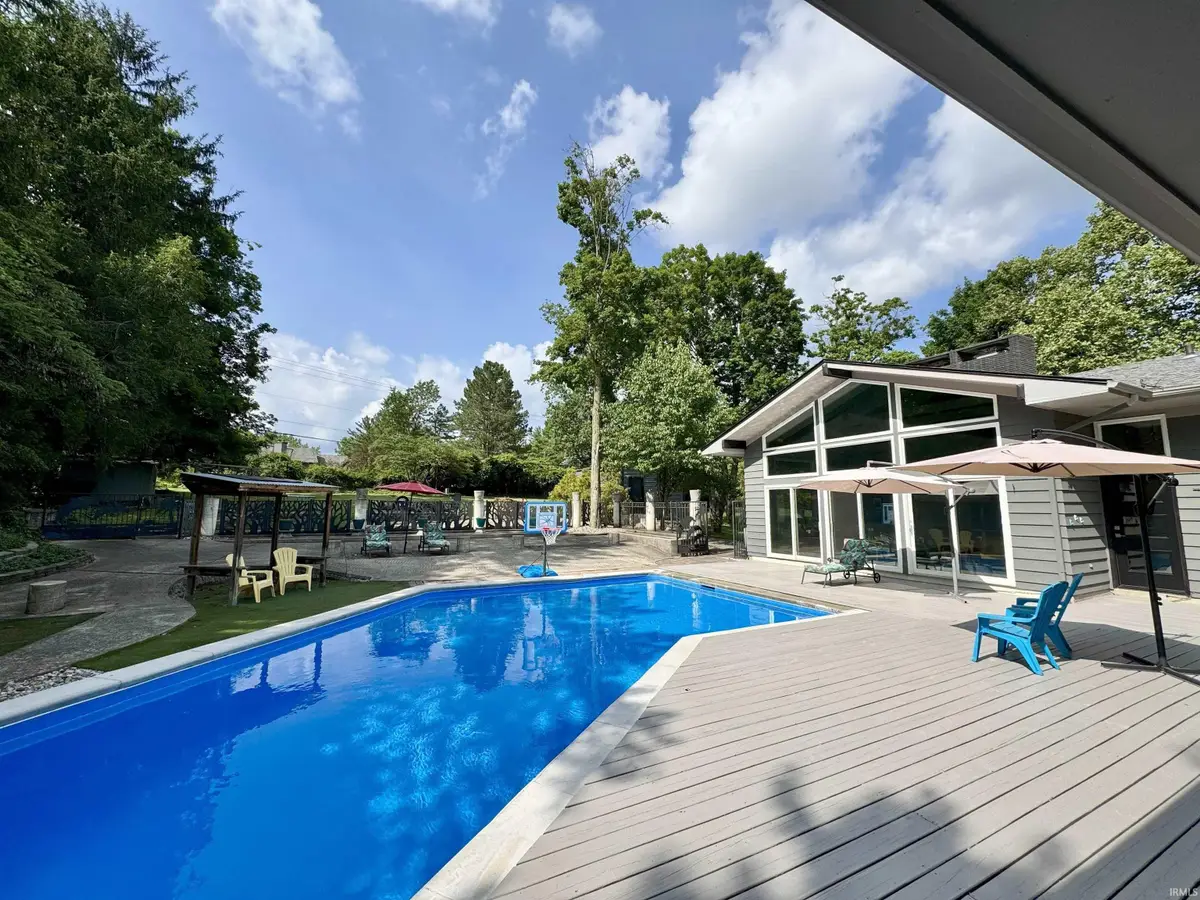


Listed by:britney brellenthinCell: 260-437-1450
Office:century 21 bradley realty, inc
MLS#:202524807
Source:Indiana Regional MLS
Price summary
- Price:$519,000
- Price per sq. ft.:$138.36
- Monthly HOA dues:$6.25
About this home
Totally updated home in highly desired Brierwood Hills in SWAC! This house has it all. Inground pool, 5 bedroom, 3.5 bath (2 full master suites), 3 large fireplaces, multiple living spaces, sunroom, and outbuilding all on a .84 acre private lot. Improvements: 2020-New roof,New gas range and oven ,Majority of interior painted, Renovated mud and laundry rooms, Attic reinsulated 2021-New asphalt driveway with added parking and stonework, Added solar film on west facing windows, New metal building/barn in backyard, All lighting replaced (inside and outside), Office renovated 2 new exterior doors and new garage door 2022-New furnace and AC on front half of house 2023- New pool pump, filter, and all accessible plumbing, New paint on entire exterior of house 2024- New pool paint and concrete coping, New 40 gallon water heater and flue, New dishwasher, Basement renovation, Added water activated backup sump pump 2025- Full master bedroom renovation with added 2nd and main master suite, Pool deck stain
Contact an agent
Home facts
- Year built:1956
- Listing Id #:202524807
- Added:38 day(s) ago
- Updated:August 05, 2025 at 07:27 AM
Rooms and interior
- Bedrooms:5
- Total bathrooms:4
- Full bathrooms:3
- Living area:3,751 sq. ft.
Heating and cooling
- Cooling:Central Air
- Heating:Forced Air, Gas
Structure and exterior
- Roof:Shingle
- Year built:1956
- Building area:3,751 sq. ft.
- Lot area:0.84 Acres
Schools
- High school:Homestead
- Middle school:Summit
- Elementary school:Haverhill
Utilities
- Water:City
- Sewer:City
Finances and disclosures
- Price:$519,000
- Price per sq. ft.:$138.36
- Tax amount:$4,095
New listings near 7012 Melody Lane
- Open Sun, 2 to 4pmNew
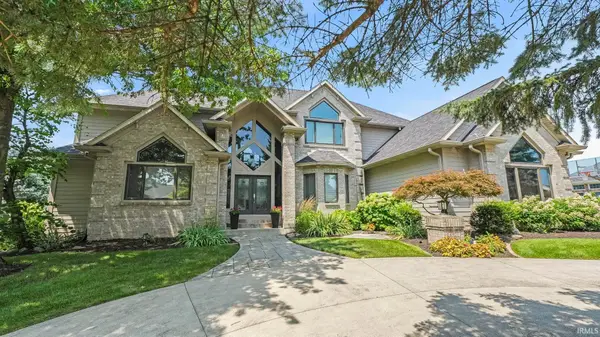 $859,000Active5 beds 5 baths6,270 sq. ft.
$859,000Active5 beds 5 baths6,270 sq. ft.6921 Mangrove Lane, Fort Wayne, IN 46835
MLS# 202530738Listed by: TRUEBLOOD REAL ESTATE, LLC. - New
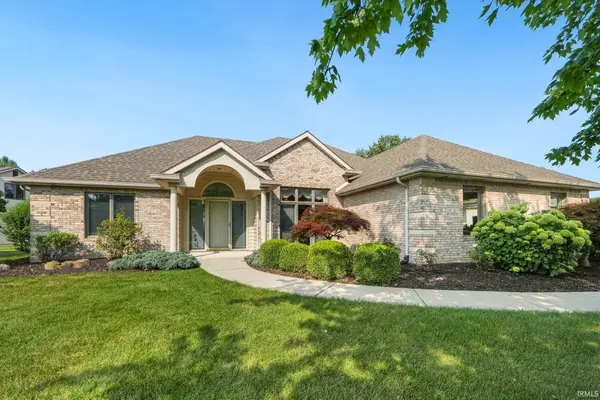 $359,900Active3 beds 2 baths2,025 sq. ft.
$359,900Active3 beds 2 baths2,025 sq. ft.2106 Lake Ridge Drive, Fort Wayne, IN 46804
MLS# 202530736Listed by: SHEARER REALTORS, LLC - New
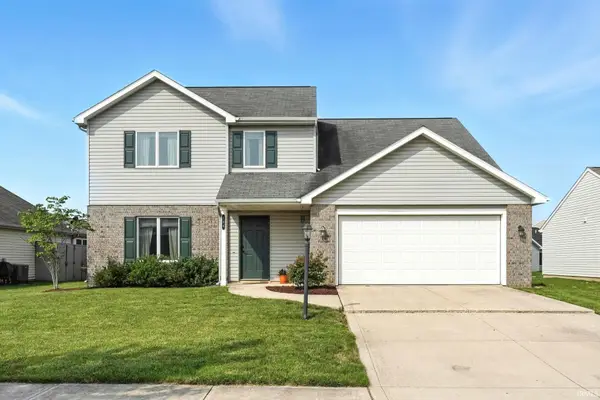 $269,900Active3 beds 3 baths1,586 sq. ft.
$269,900Active3 beds 3 baths1,586 sq. ft.184 Greenpointe Pkwy, Fort Wayne, IN 46814
MLS# 202530730Listed by: KELLER WILLIAMS REALTY GROUP - New
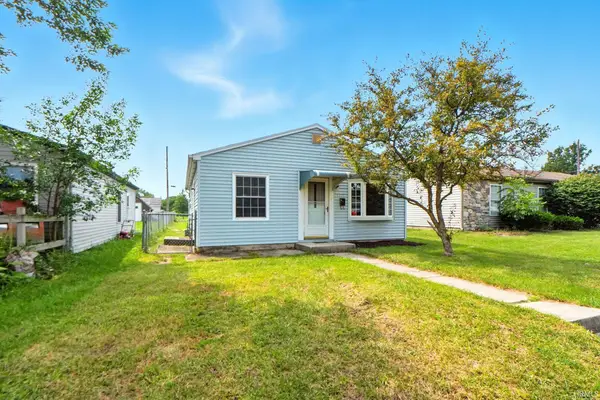 $134,900Active3 beds 1 baths925 sq. ft.
$134,900Active3 beds 1 baths925 sq. ft.5410 Mcclellan Street, Fort Wayne, IN 46807
MLS# 202530732Listed by: CENTURY 21 BRADLEY REALTY, INC - New
 $229,900Active2 beds 2 baths1,022 sq. ft.
$229,900Active2 beds 2 baths1,022 sq. ft.1242 Grant Avenue, Fort Wayne, IN 46803
MLS# 202530722Listed by: RE/MAX RESULTS - New
 $414,900Active4 beds 3 baths2,322 sq. ft.
$414,900Active4 beds 3 baths2,322 sq. ft.1577 Bracht Court, Huntertown, IN 46748
MLS# 202530681Listed by: HELLER & SONS, INC. - New
 $174,900Active3 beds 2 baths1,426 sq. ft.
$174,900Active3 beds 2 baths1,426 sq. ft.3202 Hoagland Avenue, Fort Wayne, IN 46807
MLS# 202530696Listed by: COLDWELL BANKER REAL ESTATE GR - New
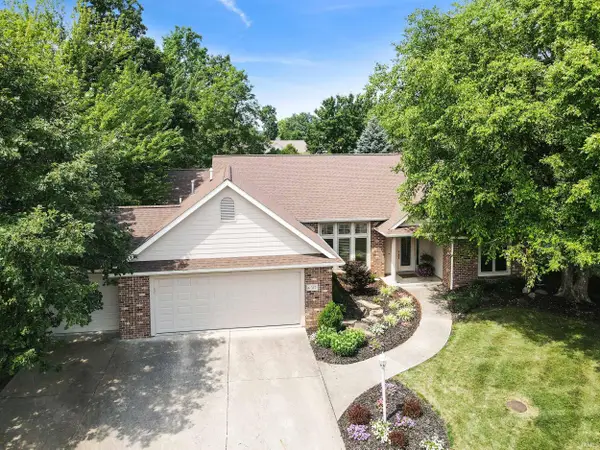 $379,900Active3 beds 3 baths2,172 sq. ft.
$379,900Active3 beds 3 baths2,172 sq. ft.6517 Drakes Bay Run, Fort Wayne, IN 46835
MLS# 202530660Listed by: CENTURY 21 BRADLEY REALTY, INC - New
 $199,900Active3 beds 2 baths1,494 sq. ft.
$199,900Active3 beds 2 baths1,494 sq. ft.924 Nuttman Avenue, Fort Wayne, IN 46807
MLS# 202530651Listed by: CENTURY 21 BRADLEY REALTY, INC - New
 $134,900Active2 beds 1 baths988 sq. ft.
$134,900Active2 beds 1 baths988 sq. ft.3405 Oliver Street, Fort Wayne, IN 46806
MLS# 202530632Listed by: JM REALTY ASSOCIATES, INC.
