7106 Inverness Drive, Fort Wayne, IN 46804
Local realty services provided by:ERA First Advantage Realty, Inc.
Listed by:leslie fergusonOff: 260-207-4648
Office:regan & ferguson group
MLS#:202525750
Source:Indiana Regional MLS
Price summary
- Price:$429,900
- Price per sq. ft.:$127.42
- Monthly HOA dues:$4.17
About this home
* NEW PRICE * Fall in love with this beautifully updated two-story retreat, nestled on a lush and private half-acre wooded lot in the highly sought-after Inverness Hills. Offering over 3,100 square feet of finished living space, this 3-bedroom, 3-bath home combines timeless style, thoughtful updates, and peaceful natural surroundings to create a true sanctuary. From the moment you step into the welcoming foyer, you’ll be struck by the bright, open layout and seamless flow of living and dining spaces—each one enhanced with brand-new luxury vinyl plank flooring, fresh designer paint, updated lighting, and remodeled bathrooms throughout. Whether you're entertaining guests or relaxing at home, this layout offers both elegance and everyday functionality. The heart of the home is the show-stopping chef’s kitchen, boasting sleek quartz countertops, a suite of high-end stainless appliances, a spacious movable island, and crisp white cabinetry. Just beyond, the sun-drenched Florida room offers panoramic views of your backyard paradise—complete with a new wet bar, beverage fridge, and plenty of room to unwind or entertain. An added bonus is a chic full bath and convenient auxiliary laundry room located just off the kitchen, perfect for guests or everyday use. Upstairs, you’ll find plush new carpeting and three generously sized bedrooms, including a luxurious primary suite with cedar-lined closet, custom built-ins, a heated towel rack, and a spa-inspired bath with marble shower, and double vanity. The second full bath, also beautifully renovated, serves the other two bedrooms with style and function—featuring granite surfaces, new tub/shower, and premium fixtures. Modern comfort meets long-term peace of mind with two newer high-efficiency AC units, a mini-split for zoned comfort in the Florida room, and a whole-house Generac generator. Additional upgrades include updated plumbing and electrical, new windows and fixtures throughout, and dual laundry rooms with utility sinks on both the main level and basement. Outside, enjoy your morning coffee or evening cocktail on the expansive concrete patio, or store all your tools in the 16x8 storage shed that also provides electricity. A professionally installed radon mitigation system rounds out the thoughtful touches that make this home move-in ready. With its combination of modern updates, mechanical reliability, and tranquil surroundings, this Inverness Hills gem checks every box.
Contact an agent
Home facts
- Year built:1968
- Listing ID #:202525750
- Added:84 day(s) ago
- Updated:September 25, 2025 at 09:44 PM
Rooms and interior
- Bedrooms:3
- Total bathrooms:3
- Full bathrooms:3
- Living area:3,144 sq. ft.
Heating and cooling
- Cooling:Central Air
- Heating:Hot Water
Structure and exterior
- Roof:Shingle
- Year built:1968
- Building area:3,144 sq. ft.
- Lot area:0.52 Acres
Schools
- High school:Homestead
- Middle school:Woodside
- Elementary school:Whispering Meadows
Utilities
- Water:City
- Sewer:City
Finances and disclosures
- Price:$429,900
- Price per sq. ft.:$127.42
- Tax amount:$4,346
New listings near 7106 Inverness Drive
- New
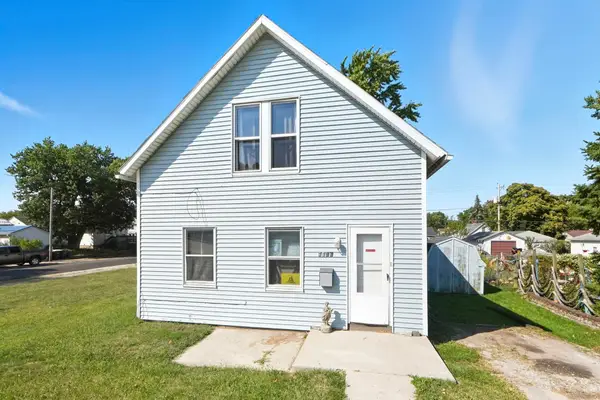 $135,000Active3 beds 1 baths1,488 sq. ft.
$135,000Active3 beds 1 baths1,488 sq. ft.1936 Spring Street, Fort Wayne, IN 46808
MLS# 202538952Listed by: COLDWELL BANKER REAL ESTATE GR - Open Sun, 1 to 3pmNew
 $454,900Active4 beds 3 baths2,157 sq. ft.
$454,900Active4 beds 3 baths2,157 sq. ft.1110 Olympiada Knoll, Fort Wayne, IN 46845
MLS# 202538925Listed by: NORTH EASTERN GROUP REALTY - New
 $469,900Active4 beds 3 baths3,640 sq. ft.
$469,900Active4 beds 3 baths3,640 sq. ft.13385 Mera Cove, Fort Wayne, IN 46814
MLS# 202538934Listed by: CENTURY 21 BRADLEY REALTY, INC - New
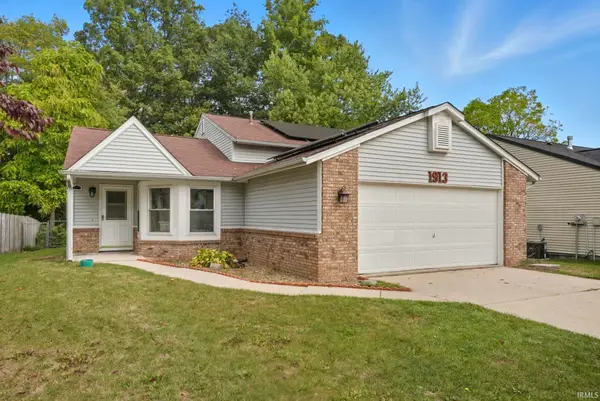 $219,900Active4 beds 2 baths1,694 sq. ft.
$219,900Active4 beds 2 baths1,694 sq. ft.1913 Falcon Hill Place, Fort Wayne, IN 46825
MLS# 202538937Listed by: UPTOWN REALTY GROUP - New
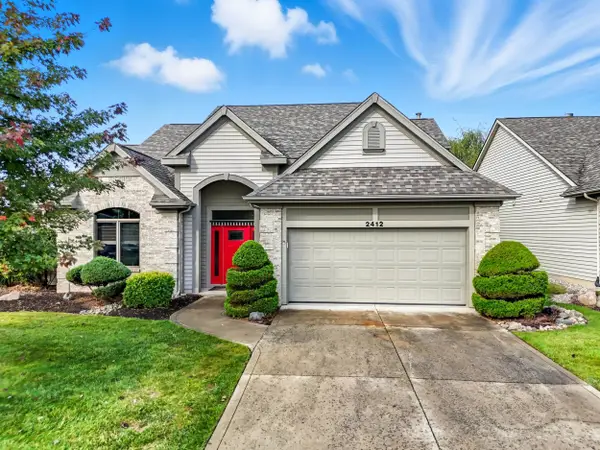 $379,900Active3 beds 3 baths2,407 sq. ft.
$379,900Active3 beds 3 baths2,407 sq. ft.2412 Barcroft Court, Fort Wayne, IN 46804
MLS# 202538914Listed by: COLDWELL BANKER REAL ESTATE GR - New
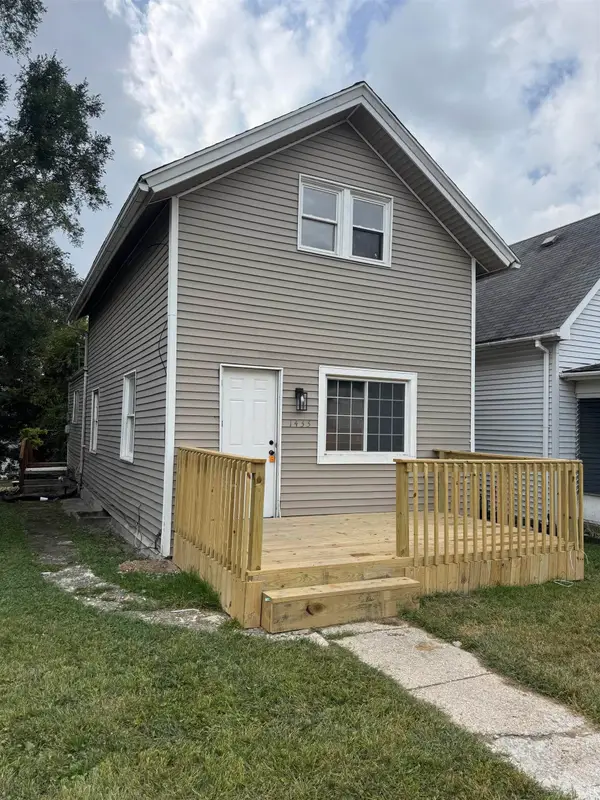 $139,400Active2 beds 1 baths1,152 sq. ft.
$139,400Active2 beds 1 baths1,152 sq. ft.1433 3rd Street, Fort Wayne, IN 46808
MLS# 202538888Listed by: REAL HOOSIER - New
 $325,000Active2 beds 2 baths1,664 sq. ft.
$325,000Active2 beds 2 baths1,664 sq. ft.801 W Washington Boulevard, Fort Wayne, IN 46802
MLS# 202538890Listed by: COLDWELL BANKER REAL ESTATE GROUP - New
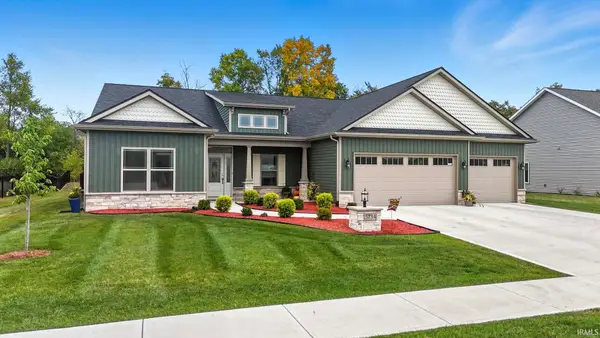 $525,000Active3 beds 2 baths2,321 sq. ft.
$525,000Active3 beds 2 baths2,321 sq. ft.5734 Santera Drive, Fort Wayne, IN 46818
MLS# 202538902Listed by: RAECO REALTY - New
 $129,900Active2 beds 1 baths825 sq. ft.
$129,900Active2 beds 1 baths825 sq. ft.2402 Charlotte Avenue, Fort Wayne, IN 46805
MLS# 202538907Listed by: CENTURY 21 BRADLEY REALTY, INC - Open Sat, 1 to 3pmNew
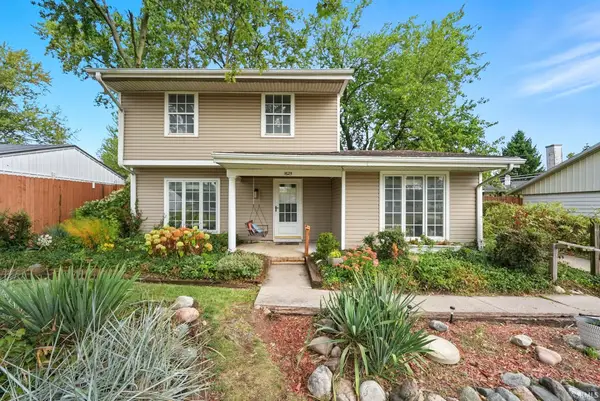 $235,000Active4 beds 2 baths1,678 sq. ft.
$235,000Active4 beds 2 baths1,678 sq. ft.1625 Tulip Tree Road, Fort Wayne, IN 46825
MLS# 202538886Listed by: KELLER WILLIAMS REALTY GROUP
