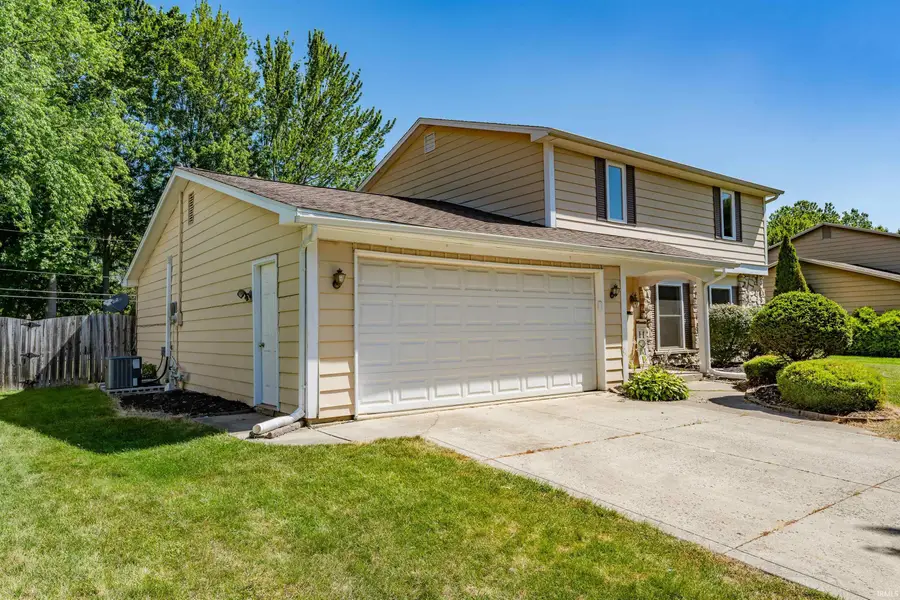7119 White Eagle Drive, Fort Wayne, IN 46815
Local realty services provided by:ERA First Advantage Realty, Inc.



7119 White Eagle Drive,Fort Wayne, IN 46815
$249,900
- 4 Beds
- 3 Baths
- 1,940 sq. ft.
- Single family
- Pending
Listed by:justin geeting
Office:north eastern group realty
MLS#:202526316
Source:Indiana Regional MLS
Price summary
- Price:$249,900
- Price per sq. ft.:$128.81
About this home
*****Multiple offers received. We have until 7/10 at noon to make a response.*****Welcome to this beautifully updated home that offers a perfect blend of comfort, style, and convenience. As you approach the property, you'll notice almost brand-new roof that not only enhances the home's curb appeal but also provides peace of mind for years ahead. Step inside, and you’ll find a welcoming atmosphere characterized by freshly painted walls that radiate warmth and brightness throughout. The layout is designed for both relaxation and entertainment, boasting two spacious living areas. Whether you’re hosting gatherings or enjoying quiet evenings at home, these living spaces offer versatility to suit your lifestyle. One of the living areas features a cozy fireplace, perfect for those chilly nights when you want to curl up with a good book or enjoy a movie night with loved ones. The front room living space features newer large windows, which fills the space with natural light, creating an inviting environment that inspires creativity and warmth. The kitchen, which has been thoughtfully updated with a new refrigerator and stove, making it ideal for culinary enthusiasts. The kitchen layout allows for easy movement and interaction with the adjoining living spaces, making meal preparation and entertaining a breeze. This home also features a good-sized backyard, providing ample space for outdoor activities, gardening, or simply enjoying the fresh air. The backyard is a blank canvas, ready for your personal touch, whether you envision a vibrant garden, a play area, or a serene retreat for relaxation. Located just a couple of blocks away from a park, this residence offers easy access to green spaces where you can enjoy leisurely walks, picnics, and recreational activities. For those who love the outdoors, the proximity to the River Greenway walking and bike paths is a significant advantage. These scenic trails provide the perfect opportunity for outdoor exercise, whether you prefer biking, jogging, or strolling along the river while taking in the beautiful surroundings. Additionally, Kreager Park is within close reach, offering even more outdoor recreational facilities, playgrounds, and picnic areas. This prime location makes it easy to enjoy an active lifestyle and fosters a sense of community among neighbors who appreciate the outdoor amenities available. This home is situated in the highly regarded Snider school district. Shopping and restaurants are close!
Contact an agent
Home facts
- Year built:1973
- Listing Id #:202526316
- Added:37 day(s) ago
- Updated:August 14, 2025 at 07:26 AM
Rooms and interior
- Bedrooms:4
- Total bathrooms:3
- Full bathrooms:2
- Living area:1,940 sq. ft.
Heating and cooling
- Cooling:Central Air
- Heating:Forced Air
Structure and exterior
- Year built:1973
- Building area:1,940 sq. ft.
- Lot area:0.24 Acres
Schools
- High school:Snider
- Middle school:Lane
- Elementary school:Haley
Utilities
- Water:City
- Sewer:City
Finances and disclosures
- Price:$249,900
- Price per sq. ft.:$128.81
- Tax amount:$2,448
New listings near 7119 White Eagle Drive
- New
 $225,000Active2.26 Acres
$225,000Active2.26 Acres14833 Auburn Road, Fort Wayne, IN 46845
MLS# 202532340Listed by: KELLER WILLIAMS REALTY GROUP - New
 $375,000Active3 beds 3 baths2,754 sq. ft.
$375,000Active3 beds 3 baths2,754 sq. ft.9909 Castle Ridge Place, Fort Wayne, IN 46825
MLS# 202532330Listed by: CENTURY 21 BRADLEY REALTY, INC - Open Sun, 1 to 4pmNew
 $345,000Active4 beds 2 baths2,283 sq. ft.
$345,000Active4 beds 2 baths2,283 sq. ft.2503 West Drive, Fort Wayne, IN 46805
MLS# 202532314Listed by: MIKE THOMAS ASSOC., INC - New
 $379,900Active5 beds 3 baths1,749 sq. ft.
$379,900Active5 beds 3 baths1,749 sq. ft.1155 Lagonda Trail, Fort Wayne, IN 46818
MLS# 202532315Listed by: CENTURY 21 BRADLEY REALTY, INC - New
 $375,000Active3 beds 2 baths1,810 sq. ft.
$375,000Active3 beds 2 baths1,810 sq. ft.10609 Bay Bridge Road, Fort Wayne, IN 46845
MLS# 202532317Listed by: DOLLENS APPRAISAL SERVICES, LLC - New
 $374,800Active4 beds 3 baths1,818 sq. ft.
$374,800Active4 beds 3 baths1,818 sq. ft.5116 Mountain Sky Cove, Fort Wayne, IN 46818
MLS# 202532321Listed by: LANCIA HOMES AND REAL ESTATE - New
 $190,000Active4 beds 2 baths1,830 sq. ft.
$190,000Active4 beds 2 baths1,830 sq. ft.2427 Clifton Hills Drive, Fort Wayne, IN 46808
MLS# 202532287Listed by: COLDWELL BANKER REAL ESTATE GROUP - New
 $129,900Active2 beds 1 baths752 sq. ft.
$129,900Active2 beds 1 baths752 sq. ft.4938 Mcclellan Street, Fort Wayne, IN 46807
MLS# 202532247Listed by: BANKERS REALTY INC. - New
 $282,000Active4 beds 3 baths1,760 sq. ft.
$282,000Active4 beds 3 baths1,760 sq. ft.5420 Homestead Road, Fort Wayne, IN 46814
MLS# 202532248Listed by: MIKE THOMAS ASSOC., INC - New
 $269,900Active3 beds 2 baths1,287 sq. ft.
$269,900Active3 beds 2 baths1,287 sq. ft.5326 Dennison Drive, Fort Wayne, IN 46835
MLS# 202532261Listed by: HANSEN LANGAS, REALTORS & APPRAISERS
