7201 Allenbrook Boulevard, Fort Wayne, IN 46835
Local realty services provided by:ERA Crossroads

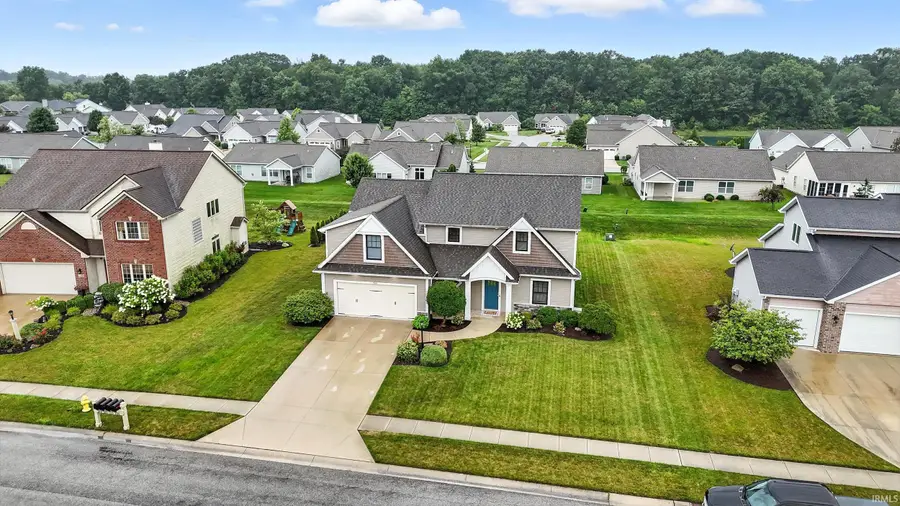
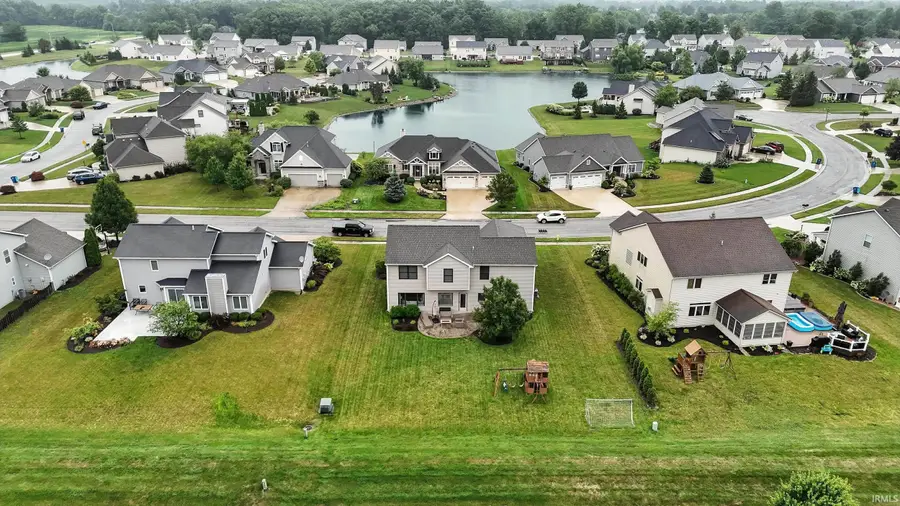
Listed by:justin walborn
Office:mike thomas assoc., inc
MLS#:202529850
Source:Indiana Regional MLS
Price summary
- Price:$359,900
- Price per sq. ft.:$169.6
- Monthly HOA dues:$28.33
About this home
Photos are in and the showings are on! What are you waiting for? Valencia 2011 built Bob Buescher home. This 2 story craftsman style home features 4 bedrooms, 2.5 bathrooms, over 2100 square feet of living space, and 3 car tandem garage. Great curb appeal - manicured lawn and landscaping. Wide open floor plan. Island kitchen has granite countertop, walk-in pantry, new dishwasher and microwave - all major appliances will remain with the home including washer and dryer. Drop zone and powder room off the garage entry. New luxury vinyl plank flooring and fresh paint throughout the main level. Oversized stamped concrete patio. All 4 bedrooms upstairs. Master suite with private bathroom, walk-in closet. Separate laundry room with folding counter. New electric hot water heater. Great NE Fort Wayne location. Call your favorite local Realtor and schedule a private showing today.
Contact an agent
Home facts
- Year built:2011
- Listing Id #:202529850
- Added:21 day(s) ago
- Updated:August 21, 2025 at 07:26 AM
Rooms and interior
- Bedrooms:4
- Total bathrooms:3
- Full bathrooms:2
- Living area:2,122 sq. ft.
Heating and cooling
- Cooling:Central Air
- Heating:Forced Air, Gas
Structure and exterior
- Roof:Asphalt, Shingle
- Year built:2011
- Building area:2,122 sq. ft.
- Lot area:0.25 Acres
Schools
- High school:Northrop
- Middle school:Jefferson
- Elementary school:St. Joseph Central
Utilities
- Water:City
- Sewer:City
Finances and disclosures
- Price:$359,900
- Price per sq. ft.:$169.6
- Tax amount:$2,422
New listings near 7201 Allenbrook Boulevard
- New
 $414,900Active3 beds 2 baths1,780 sq. ft.
$414,900Active3 beds 2 baths1,780 sq. ft.1518 Lavante Cove, Fort Wayne, IN 46818
MLS# 202533354Listed by: RE/MAX RESULTS - New
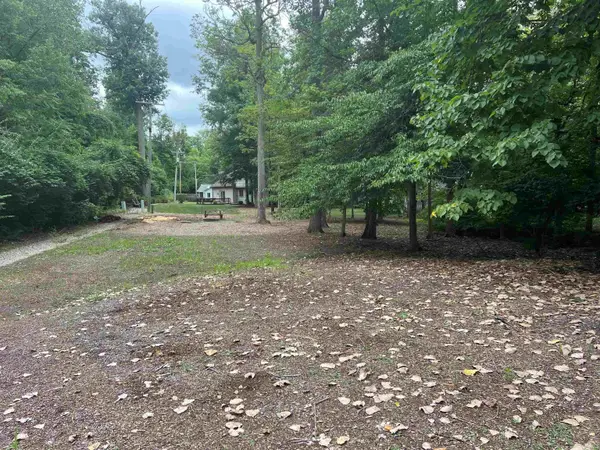 $49,900Active0.28 Acres
$49,900Active0.28 Acres1505 Clearwater Lane, Fort Wayne, IN 46825
MLS# 202533352Listed by: CENTURY 21 BRADLEY REALTY, INC - New
 $324,900Active4 beds 3 baths2,570 sq. ft.
$324,900Active4 beds 3 baths2,570 sq. ft.1504 Channel Court, Fort Wayne, IN 46825
MLS# 202533348Listed by: CENTURY 21 BRADLEY REALTY, INC - Open Sun, 1 to 4pmNew
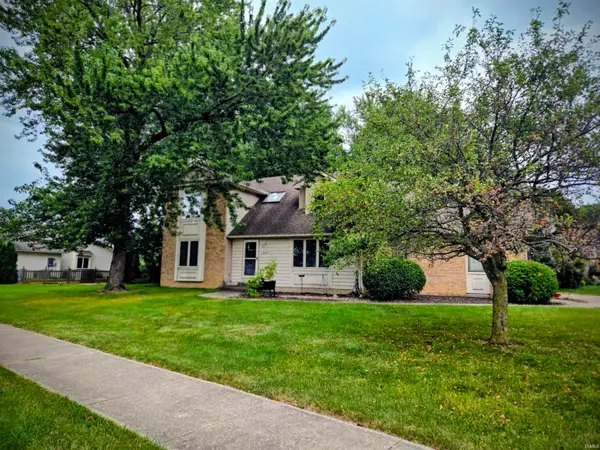 $299,900Active3 beds 3 baths2,406 sq. ft.
$299,900Active3 beds 3 baths2,406 sq. ft.6725 Lakewood Court, Fort Wayne, IN 46819
MLS# 202533323Listed by: IMPACT REALTY LLC - New
 $200,000Active4 beds 5 baths1,632 sq. ft.
$200,000Active4 beds 5 baths1,632 sq. ft.8608 Winchester Road, Fort Wayne, IN 46819
MLS# 202533325Listed by: KELLER WILLIAMS REALTY GROUP - New
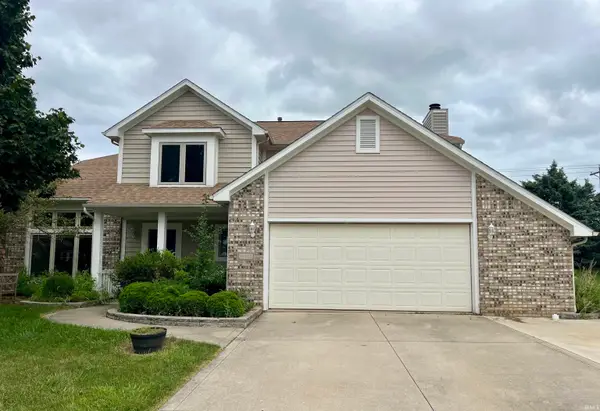 $319,000Active3 beds 3 baths2,049 sq. ft.
$319,000Active3 beds 3 baths2,049 sq. ft.14606 Bitternut Lane, Fort Wayne, IN 46814
MLS# 202533312Listed by: WEIR REAL ESTATE INC. - New
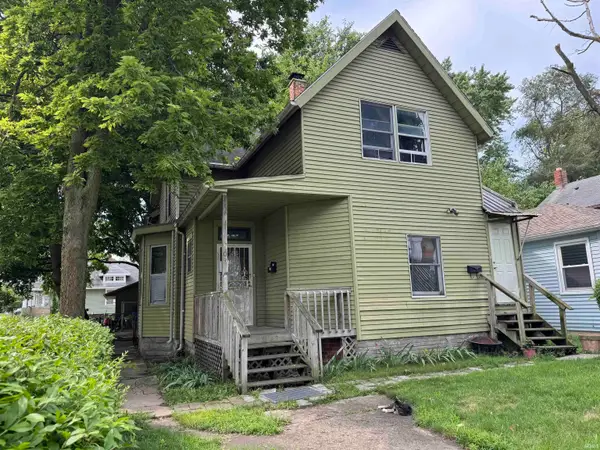 $229,900Active4 beds 2 baths2,232 sq. ft.
$229,900Active4 beds 2 baths2,232 sq. ft.1505 Swinney Avenue, Fort Wayne, IN 46802
MLS# 202533305Listed by: CENTURY 21 BRADLEY REALTY, INC - New
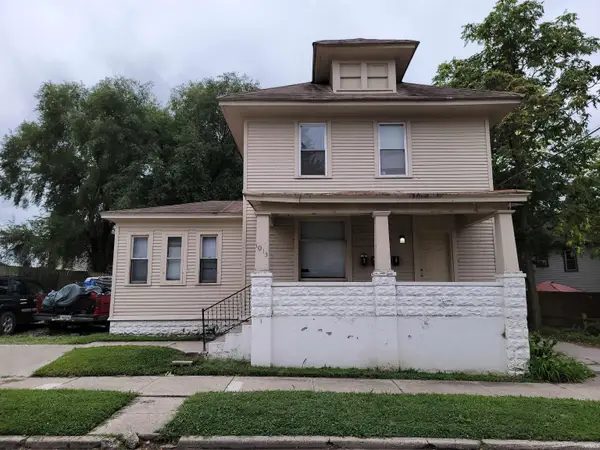 $159,900Active3 beds 4 baths1,436 sq. ft.
$159,900Active3 beds 4 baths1,436 sq. ft.1013 Stophlet Street, Fort Wayne, IN 46802
MLS# 202533288Listed by: CENTURY 21 BRADLEY REALTY, INC - New
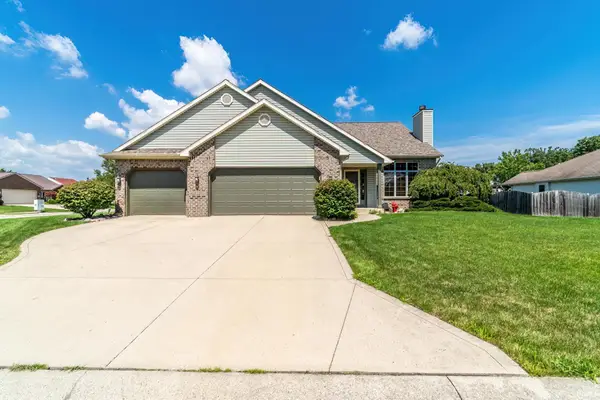 $364,900Active3 beds 4 baths3,182 sq. ft.
$364,900Active3 beds 4 baths3,182 sq. ft.9613 Shellbrook Drive, Fort Wayne, IN 46835
MLS# 202533275Listed by: F.C. TUCKER FORT WAYNE - New
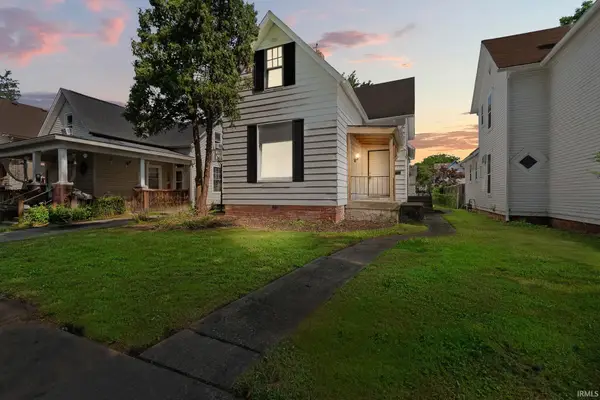 $185,500Active3 beds 2 baths1,458 sq. ft.
$185,500Active3 beds 2 baths1,458 sq. ft.1712 Illinois Street, Fort Wayne, IN 46808
MLS# 202533276Listed by: SELECT REALTY, LLC
