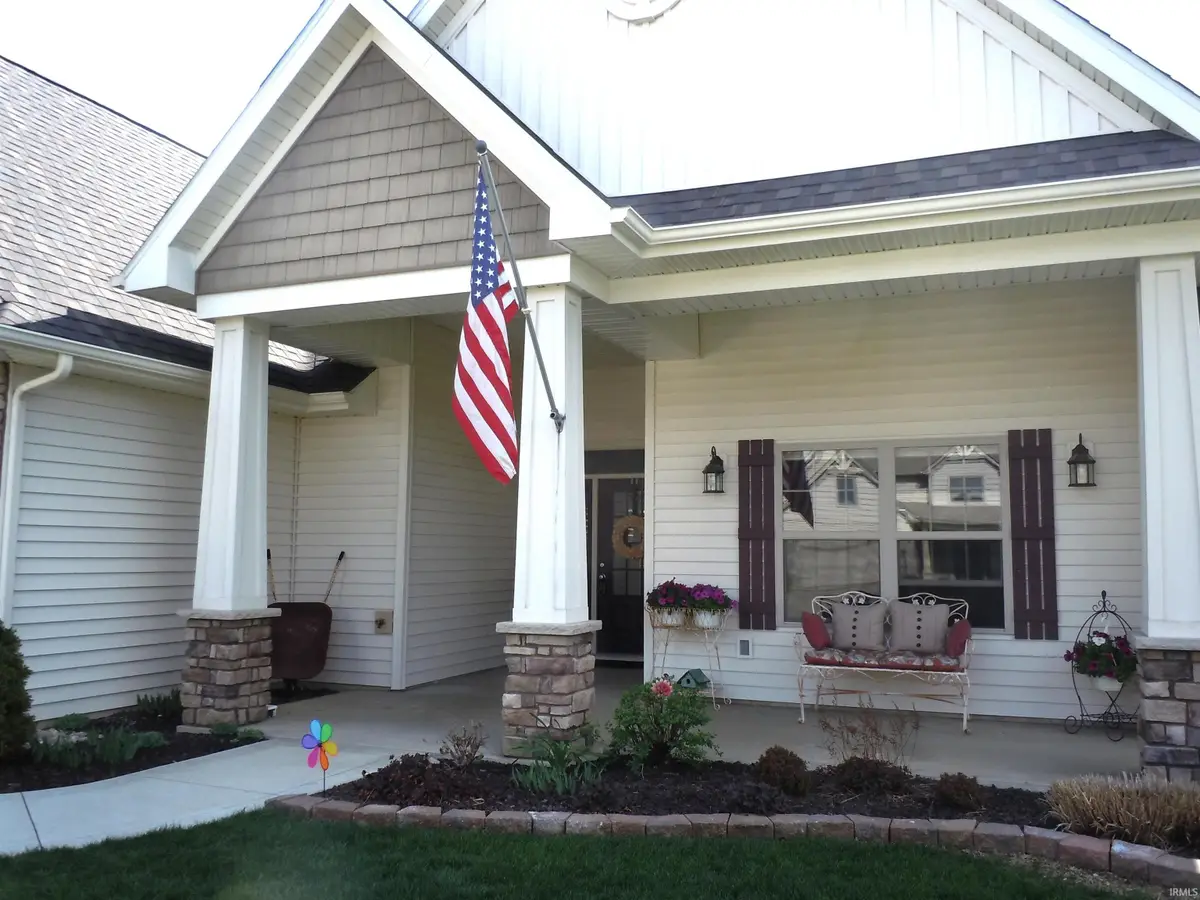7505 Sweet Spire Drive, Fort Wayne, IN 46835
Local realty services provided by:ERA First Advantage Realty, Inc.



Upcoming open houses
- Sun, Aug 1702:00 pm - 04:00 pm
Listed by:kay morkenCell: 260-385-5797
Office:century 21 bradley realty, inc
MLS#:202522131
Source:Indiana Regional MLS
Price summary
- Price:$339,900
- Price per sq. ft.:$190.31
- Monthly HOA dues:$26.67
About this home
Open Sun 2-4. Quality built by Colonial Homes and meticulously maintained. The open floorplan features a large great room with an abundance of windows and natural light. You'll enjoy the huge covered front porch and all the great neighbors in this beautiful and convenient neighborhood. This custom-built home features a stunning front door and large foyer leading into the home. Inside you'll realize that this eight-year-old home is better than brand new. It comes already featuring custom blinds and a nice lawn. The kitchen includes an abundance of cabinets, an island, a large pantry and stainless-steel appliances that remain with the home. Off the kitchen you'll find a custom-built drop zone and separate laundry room with additional cabinetry. You'll appreciate the luxury vinyl flooring and spacious closets. The great room features a gas log fireplace with a stone surround and a door leading to the second covered patio to the rear yard. Take note of the serene view of the numerous ponds throughout the subdivision. Heated and oversized garage.
Contact an agent
Home facts
- Year built:2017
- Listing Id #:202522131
- Added:64 day(s) ago
- Updated:August 14, 2025 at 03:03 PM
Rooms and interior
- Bedrooms:3
- Total bathrooms:2
- Full bathrooms:2
- Living area:1,786 sq. ft.
Heating and cooling
- Cooling:Central Air
- Heating:Forced Air, Wall Heater
Structure and exterior
- Roof:Composite, Dimensional Shingles
- Year built:2017
- Building area:1,786 sq. ft.
- Lot area:0.2 Acres
Schools
- High school:Northrop
- Middle school:Jefferson
- Elementary school:Shambaugh
Utilities
- Water:Public
- Sewer:Public
Finances and disclosures
- Price:$339,900
- Price per sq. ft.:$190.31
- Tax amount:$4,765
New listings near 7505 Sweet Spire Drive
- New
 $345,000Active4 beds 2 baths2,283 sq. ft.
$345,000Active4 beds 2 baths2,283 sq. ft.2503 West Drive, Fort Wayne, IN 46805
MLS# 202532314Listed by: MIKE THOMAS ASSOC., INC - New
 $379,900Active5 beds 3 baths1,749 sq. ft.
$379,900Active5 beds 3 baths1,749 sq. ft.1155 Lagonda Trail, Fort Wayne, IN 46818
MLS# 202532315Listed by: CENTURY 21 BRADLEY REALTY, INC - New
 $375,000Active3 beds 2 baths1,810 sq. ft.
$375,000Active3 beds 2 baths1,810 sq. ft.10609 Bay Bridge Road, Fort Wayne, IN 46845
MLS# 202532317Listed by: DOLLENS APPRAISAL SERVICES, LLC - New
 $374,800Active4 beds 3 baths1,818 sq. ft.
$374,800Active4 beds 3 baths1,818 sq. ft.5116 Mountain Sky Cove, Fort Wayne, IN 46818
MLS# 202532321Listed by: LANCIA HOMES AND REAL ESTATE - New
 $190,000Active4 beds 2 baths1,830 sq. ft.
$190,000Active4 beds 2 baths1,830 sq. ft.2427 Clifton Hills Drive, Fort Wayne, IN 46808
MLS# 202532287Listed by: COLDWELL BANKER REAL ESTATE GROUP - New
 $129,900Active2 beds 1 baths752 sq. ft.
$129,900Active2 beds 1 baths752 sq. ft.4938 Mcclellan Street, Fort Wayne, IN 46807
MLS# 202532247Listed by: BANKERS REALTY INC. - New
 $282,000Active4 beds 3 baths1,760 sq. ft.
$282,000Active4 beds 3 baths1,760 sq. ft.5420 Homestead Road, Fort Wayne, IN 46814
MLS# 202532248Listed by: MIKE THOMAS ASSOC., INC - New
 $269,900Active3 beds 2 baths1,287 sq. ft.
$269,900Active3 beds 2 baths1,287 sq. ft.5326 Dennison Drive, Fort Wayne, IN 46835
MLS# 202532261Listed by: HANSEN LANGAS, REALTORS & APPRAISERS - New
 $320,000Active4 beds 3 baths2,051 sq. ft.
$320,000Active4 beds 3 baths2,051 sq. ft.4161 Bradley Drive, Fort Wayne, IN 46818
MLS# 202532228Listed by: UPTOWN REALTY GROUP - New
 $159,900Active3 beds 2 baths1,121 sq. ft.
$159,900Active3 beds 2 baths1,121 sq. ft.5962 Saint Joe Road, Fort Wayne, IN 46835
MLS# 202532229Listed by: RE/MAX RESULTS
