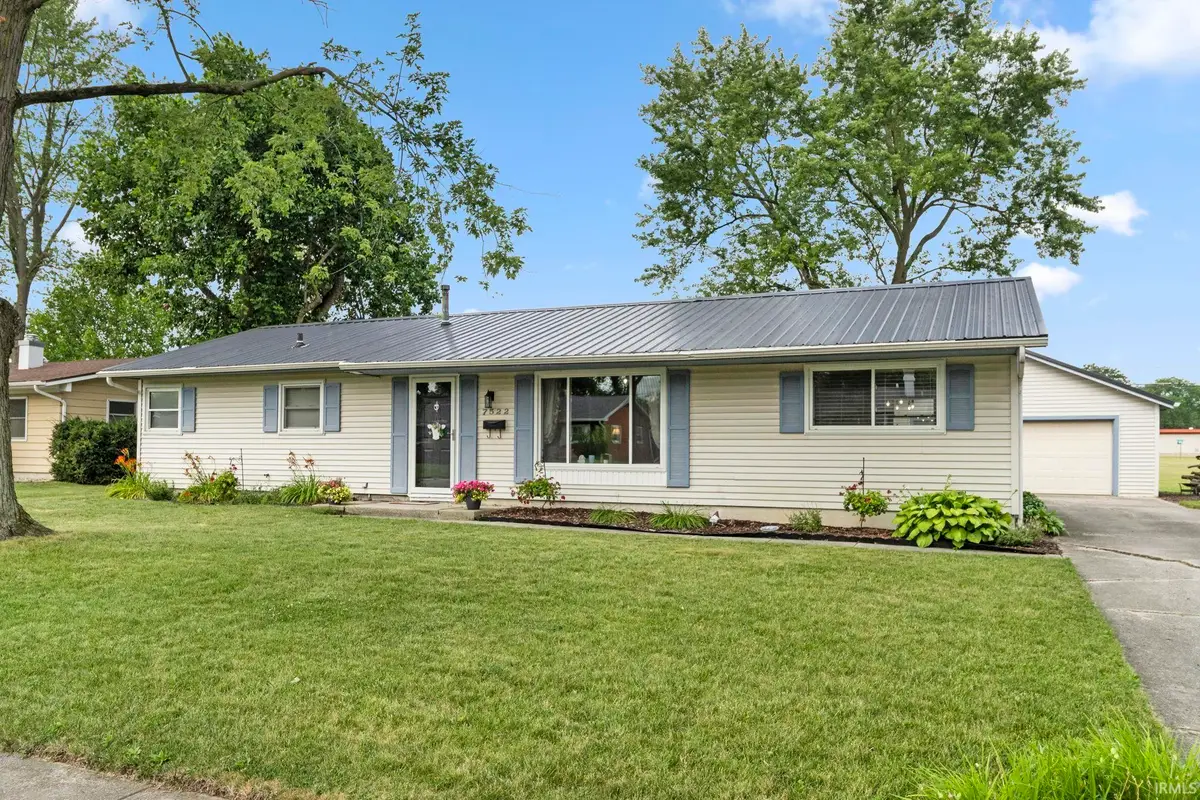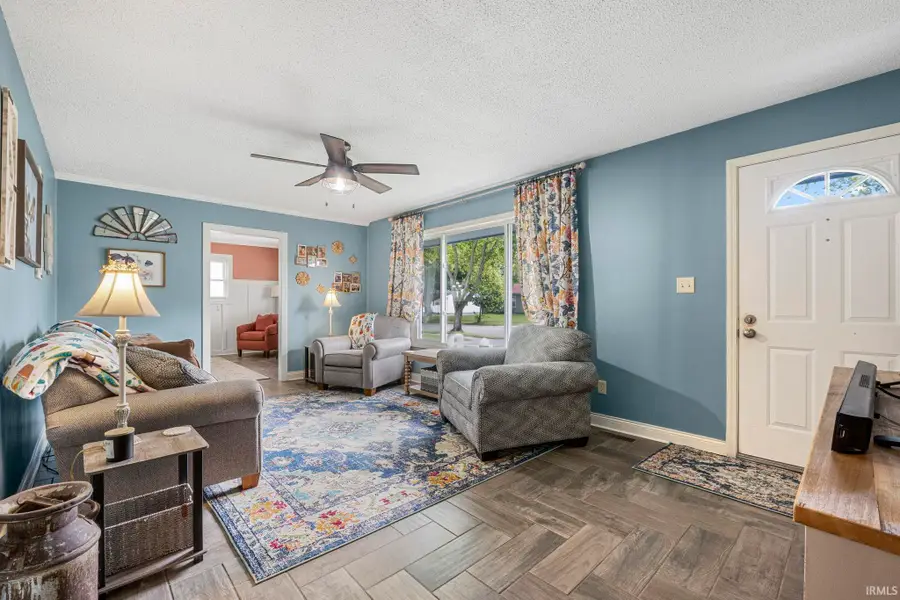7522 Pinedale Drive, Fort Wayne, IN 46819
Local realty services provided by:ERA First Advantage Realty, Inc.



Listed by:travis maassen
Office:epique inc.
MLS#:202527632
Source:Indiana Regional MLS
Price summary
- Price:$229,000
- Price per sq. ft.:$120.72
About this home
OPEN HOUSE SUN 2-4PM!! Don’t miss this incredible opportunity to own a beautifully updated ranch-style home in the highly desirable Avalon neighborhood! Backing up to the local elementary school, the location is unbeatable—peaceful and private, yet conveniently close to everyday amenities. Offering nearly 1,900 square feet of living space, this home is full of thoughtful updates and flexible living options. Enjoy multiple common areas, including a spacious Living Room, Family Room, and Dining Room—currently used as a formal dining space by the owners. You'll love the remodeled kitchen, featuring a large island, sleek hard-surface countertops, and stainless steel appliances—all included. Hard surface flooring flows throughout most of the home, with cozy carpet in the bedrooms. The expansive Primary Suite offers a relaxing retreat with a remodeled full bathroom and a generous walk-in closet. A separate room currently listed as a Den could easily function as a third bedroom. The second full bath has also been beautifully renovated.Recent updates include new doors, modern lighting, a durable metal roof (2017) , and central air for year-round comfort.
Contact an agent
Home facts
- Year built:1962
- Listing Id #:202527632
- Added:28 day(s) ago
- Updated:August 14, 2025 at 03:03 PM
Rooms and interior
- Bedrooms:3
- Total bathrooms:2
- Full bathrooms:2
- Living area:1,897 sq. ft.
Heating and cooling
- Cooling:Central Air
- Heating:Gas
Structure and exterior
- Year built:1962
- Building area:1,897 sq. ft.
- Lot area:0.23 Acres
Schools
- High school:Wayne
- Middle school:Miami
- Elementary school:Maplewood
Utilities
- Water:City
- Sewer:City
Finances and disclosures
- Price:$229,000
- Price per sq. ft.:$120.72
- Tax amount:$2,200
New listings near 7522 Pinedale Drive
- New
 $225,000Active2.26 Acres
$225,000Active2.26 Acres14833 Auburn Road, Fort Wayne, IN 46845
MLS# 202532340Listed by: KELLER WILLIAMS REALTY GROUP - New
 $375,000Active3 beds 3 baths2,754 sq. ft.
$375,000Active3 beds 3 baths2,754 sq. ft.9909 Castle Ridge Place, Fort Wayne, IN 46825
MLS# 202532330Listed by: CENTURY 21 BRADLEY REALTY, INC - Open Sun, 1 to 4pmNew
 $345,000Active4 beds 2 baths2,283 sq. ft.
$345,000Active4 beds 2 baths2,283 sq. ft.2503 West Drive, Fort Wayne, IN 46805
MLS# 202532314Listed by: MIKE THOMAS ASSOC., INC - New
 $379,900Active5 beds 3 baths1,749 sq. ft.
$379,900Active5 beds 3 baths1,749 sq. ft.1155 Lagonda Trail, Fort Wayne, IN 46818
MLS# 202532315Listed by: CENTURY 21 BRADLEY REALTY, INC - New
 $375,000Active3 beds 2 baths1,810 sq. ft.
$375,000Active3 beds 2 baths1,810 sq. ft.10609 Bay Bridge Road, Fort Wayne, IN 46845
MLS# 202532317Listed by: DOLLENS APPRAISAL SERVICES, LLC - New
 $374,800Active4 beds 3 baths1,818 sq. ft.
$374,800Active4 beds 3 baths1,818 sq. ft.5116 Mountain Sky Cove, Fort Wayne, IN 46818
MLS# 202532321Listed by: LANCIA HOMES AND REAL ESTATE - New
 $190,000Active4 beds 2 baths1,830 sq. ft.
$190,000Active4 beds 2 baths1,830 sq. ft.2427 Clifton Hills Drive, Fort Wayne, IN 46808
MLS# 202532287Listed by: COLDWELL BANKER REAL ESTATE GROUP - New
 $129,900Active2 beds 1 baths752 sq. ft.
$129,900Active2 beds 1 baths752 sq. ft.4938 Mcclellan Street, Fort Wayne, IN 46807
MLS# 202532247Listed by: BANKERS REALTY INC. - New
 $282,000Active4 beds 3 baths1,760 sq. ft.
$282,000Active4 beds 3 baths1,760 sq. ft.5420 Homestead Road, Fort Wayne, IN 46814
MLS# 202532248Listed by: MIKE THOMAS ASSOC., INC - New
 $269,900Active3 beds 2 baths1,287 sq. ft.
$269,900Active3 beds 2 baths1,287 sq. ft.5326 Dennison Drive, Fort Wayne, IN 46835
MLS# 202532261Listed by: HANSEN LANGAS, REALTORS & APPRAISERS
