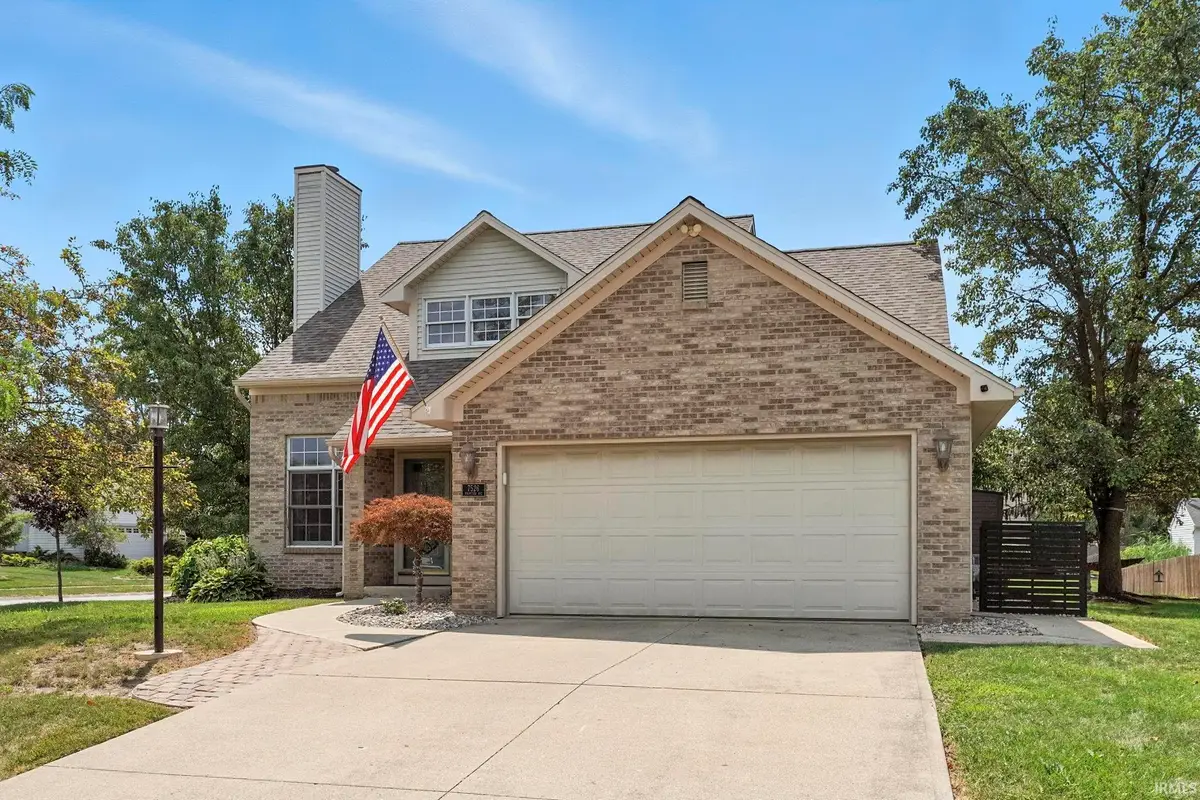7526 Frontier Avenue, Fort Wayne, IN 46835
Local realty services provided by:ERA First Advantage Realty, Inc.



Upcoming open houses
- Sun, Aug 1712:00 pm - 02:00 pm
Listed by:richard rutledgeCell: 260-267-8220
Office:trueblood real estate, llc.
MLS#:202532012
Source:Indiana Regional MLS
Price summary
- Price:$289,900
- Price per sq. ft.:$148.59
- Monthly HOA dues:$10.83
About this home
OPEN HOUSE: Sunday 8/17 12:00pm-2:00pm. Step inside this stunning move-in ready two-story and feel instantly at home. With 1,951 sq. ft. of stylish living space, this 3-bedroom, 2.5-bath beauty blends comfort, elegance, and thoughtful updates in all the right ways. The main-level Master bedroom boasts a spa-like bath with double sinks, a relaxing garden tub, walk-in closet, and separate shower. The vaulted ceilings in the open-concept living area create an airy, light-filled atmosphere, perfectly complemented by bamboo hardwood floors and a cozy fireplace. Upstairs, you'll love the freshly updated loft, ideal for a home office, game room, or reading nook, plus two spacious bedrooms and a full bath-all finished with brand-new carpet and a modern designer paint palette. Peace of mind? You’ve got it-roof, siding, and gutters were all replaced in 2023 + Brand new HVAC system! When it’s time to entertain, head out back to your 36’ x 15’ stamped concrete patio-a true outdoor showstopper ready for summer BBQs, evening cocktails, or simply soaking up the sun. All of this, just minutes from shopping, schools, scenic trails, and the Jackson R. Lehman YMCA. Don’t wait this home is the perfect blend of move-in ready and WOW factor.
Contact an agent
Home facts
- Year built:1996
- Listing Id #:202532012
- Added:1 day(s) ago
- Updated:August 14, 2025 at 09:41 PM
Rooms and interior
- Bedrooms:3
- Total bathrooms:3
- Full bathrooms:2
- Living area:1,951 sq. ft.
Heating and cooling
- Cooling:Central Air
- Heating:Forced Air, Gas
Structure and exterior
- Roof:Asphalt, Shingle
- Year built:1996
- Building area:1,951 sq. ft.
- Lot area:0.25 Acres
Schools
- High school:Northrop
- Middle school:Jefferson
- Elementary school:St. Joseph Central
Utilities
- Water:City
- Sewer:City
Finances and disclosures
- Price:$289,900
- Price per sq. ft.:$148.59
- Tax amount:$5,910
New listings near 7526 Frontier Avenue
- New
 $225,000Active2.26 Acres
$225,000Active2.26 Acres14833 Auburn Road, Fort Wayne, IN 46845
MLS# 202532340Listed by: KELLER WILLIAMS REALTY GROUP - New
 $375,000Active3 beds 3 baths2,754 sq. ft.
$375,000Active3 beds 3 baths2,754 sq. ft.9909 Castle Ridge Place, Fort Wayne, IN 46825
MLS# 202532330Listed by: CENTURY 21 BRADLEY REALTY, INC - Open Sun, 1 to 4pmNew
 $345,000Active4 beds 2 baths2,283 sq. ft.
$345,000Active4 beds 2 baths2,283 sq. ft.2503 West Drive, Fort Wayne, IN 46805
MLS# 202532314Listed by: MIKE THOMAS ASSOC., INC - New
 $379,900Active5 beds 3 baths1,749 sq. ft.
$379,900Active5 beds 3 baths1,749 sq. ft.1155 Lagonda Trail, Fort Wayne, IN 46818
MLS# 202532315Listed by: CENTURY 21 BRADLEY REALTY, INC - New
 $375,000Active3 beds 2 baths1,810 sq. ft.
$375,000Active3 beds 2 baths1,810 sq. ft.10609 Bay Bridge Road, Fort Wayne, IN 46845
MLS# 202532317Listed by: DOLLENS APPRAISAL SERVICES, LLC - New
 $374,800Active4 beds 3 baths1,818 sq. ft.
$374,800Active4 beds 3 baths1,818 sq. ft.5116 Mountain Sky Cove, Fort Wayne, IN 46818
MLS# 202532321Listed by: LANCIA HOMES AND REAL ESTATE - New
 $190,000Active4 beds 2 baths1,830 sq. ft.
$190,000Active4 beds 2 baths1,830 sq. ft.2427 Clifton Hills Drive, Fort Wayne, IN 46808
MLS# 202532287Listed by: COLDWELL BANKER REAL ESTATE GROUP - New
 $129,900Active2 beds 1 baths752 sq. ft.
$129,900Active2 beds 1 baths752 sq. ft.4938 Mcclellan Street, Fort Wayne, IN 46807
MLS# 202532247Listed by: BANKERS REALTY INC. - New
 $282,000Active4 beds 3 baths1,760 sq. ft.
$282,000Active4 beds 3 baths1,760 sq. ft.5420 Homestead Road, Fort Wayne, IN 46814
MLS# 202532248Listed by: MIKE THOMAS ASSOC., INC - New
 $269,900Active3 beds 2 baths1,287 sq. ft.
$269,900Active3 beds 2 baths1,287 sq. ft.5326 Dennison Drive, Fort Wayne, IN 46835
MLS# 202532261Listed by: HANSEN LANGAS, REALTORS & APPRAISERS
