7532 Covington Hollow Pass, Fort Wayne, IN 46804
Local realty services provided by:ERA First Advantage Realty, Inc.
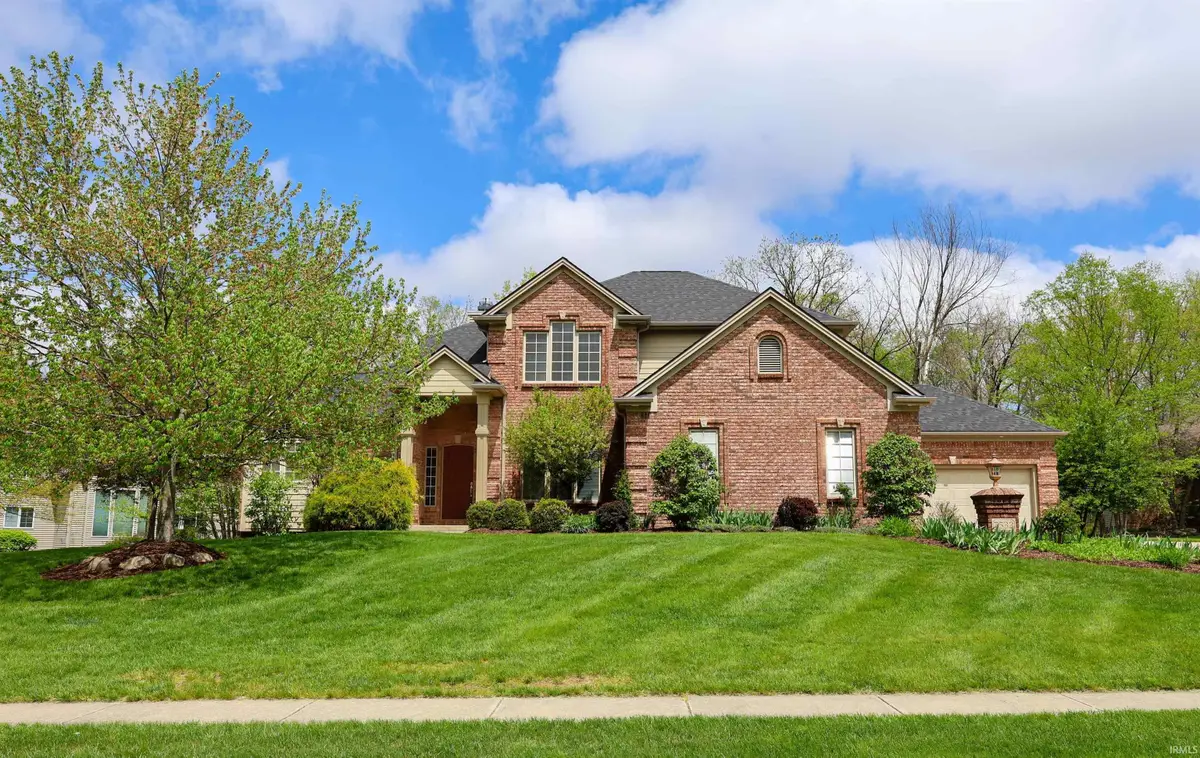


Listed by:kami bardonCell: 260-433-9453
Office:century 21 bradley realty, inc
MLS#:202516532
Source:Indiana Regional MLS
Price summary
- Price:$699,900
- Price per sq. ft.:$154.81
About this home
Tucked away on this quiet cul de sac in Covington Hollow subdivision you will find this immaculate 6 bedroom 6 bath home that has been loved and cared for. The brick exterior and welcoming entry way gives this house stately curb appeal. Features that make this home stand out from the others is the custom woodwork throughout the home and the eye for detail. The kitchen is fully custom with tons of counter space and an extended island to add even more counter space. The main level has a newly updated 3 seasons room professionally designed by Bushey homes with insulated windows, exposed brick and a wonderful view of the expansive backyard. The master is on the main floor and has a beautiful on suite with double sinks, jetted tub, and walk in newly tiled shower. Upstairs there are 3 large sized bedrooms and two full baths, all with nice natural light and large closets. Downstairs the basement is fully finished with an office(or bedroom), an extra bedroom with full attached bath, a large living area, game area, wet bar and built in wine refrigerator. Large windows and plenty of natural light makes this space feel inviting and bright. Updates include newer roof, furnace, brand new AC, water heater, sunroom, fire pit, and flagstone patio and tiled shower. Schedule your showing today!
Contact an agent
Home facts
- Year built:2003
- Listing Id #:202516532
- Added:87 day(s) ago
- Updated:July 25, 2025 at 08:04 AM
Rooms and interior
- Bedrooms:6
- Total bathrooms:6
- Full bathrooms:4
- Living area:4,327 sq. ft.
Heating and cooling
- Cooling:Central Air
- Heating:Forced Air, Gas
Structure and exterior
- Roof:Asphalt
- Year built:2003
- Building area:4,327 sq. ft.
- Lot area:0.63 Acres
Schools
- High school:Homestead
- Middle school:Summit
- Elementary school:Haverhill
Utilities
- Water:City
- Sewer:City
Finances and disclosures
- Price:$699,900
- Price per sq. ft.:$154.81
- Tax amount:$5,979
New listings near 7532 Covington Hollow Pass
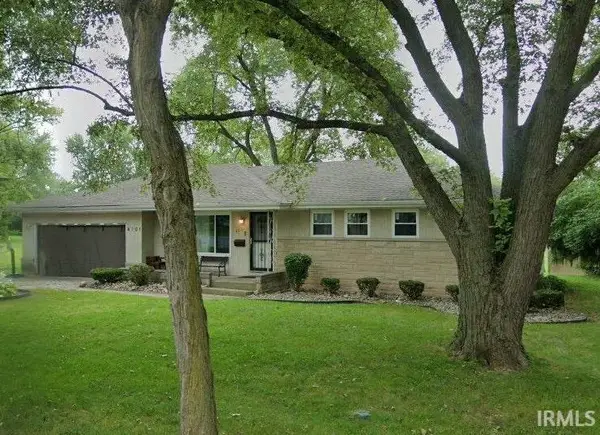 $179,900Pending3 beds 2 baths1,396 sq. ft.
$179,900Pending3 beds 2 baths1,396 sq. ft.4701 Schaper Drive, Fort Wayne, IN 46806
MLS# 202530572Listed by: KELLER WILLIAMS REALTY GROUP- New
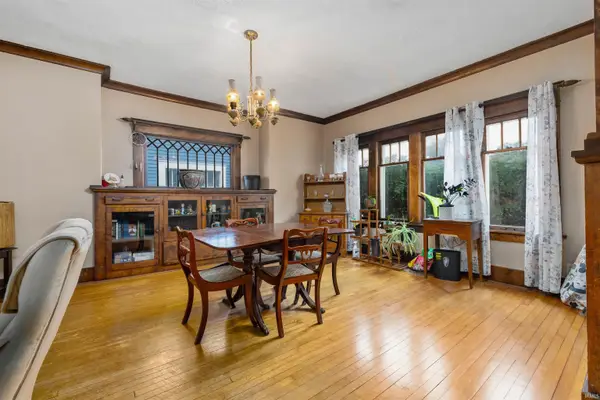 $184,900Active3 beds 1 baths1,496 sq. ft.
$184,900Active3 beds 1 baths1,496 sq. ft.129 Lexington Avenue, Fort Wayne, IN 46807
MLS# 202530566Listed by: CENTURY 21 BRADLEY REALTY, INC - New
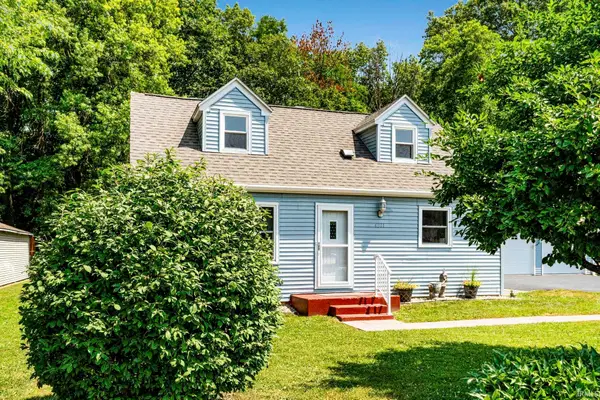 $260,000Active3 beds 2 baths2,080 sq. ft.
$260,000Active3 beds 2 baths2,080 sq. ft.4211 Evard Road, Fort Wayne, IN 46835
MLS# 202530552Listed by: CENTURY 21 BRADLEY REALTY, INC - New
 $160,000Active3 beds 1 baths1,025 sq. ft.
$160,000Active3 beds 1 baths1,025 sq. ft.707 Mildred Avenue, Fort Wayne, IN 46808
MLS# 202530549Listed by: NORTH EASTERN GROUP REALTY - New
 $228,000Active5 beds 2 baths1,920 sq. ft.
$228,000Active5 beds 2 baths1,920 sq. ft.5031 Salem Lane, Fort Wayne, IN 46806
MLS# 202530543Listed by: UPTOWN REALTY GROUP - New
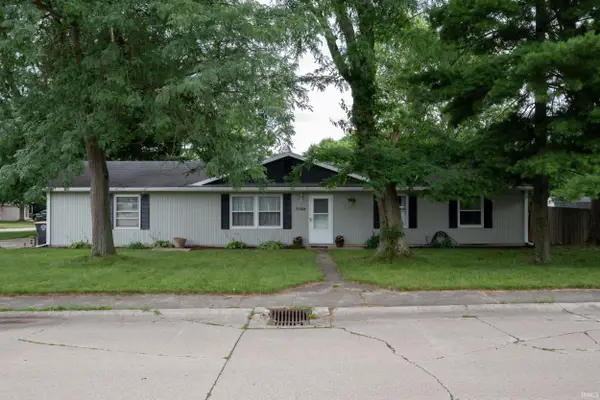 $236,400Active3 beds 2 baths1,575 sq. ft.
$236,400Active3 beds 2 baths1,575 sq. ft.7132 Putt Lane, Fort Wayne, IN 46835
MLS# 202530546Listed by: AMERICAN DREAM TEAM REAL ESTATE BROKERS - New
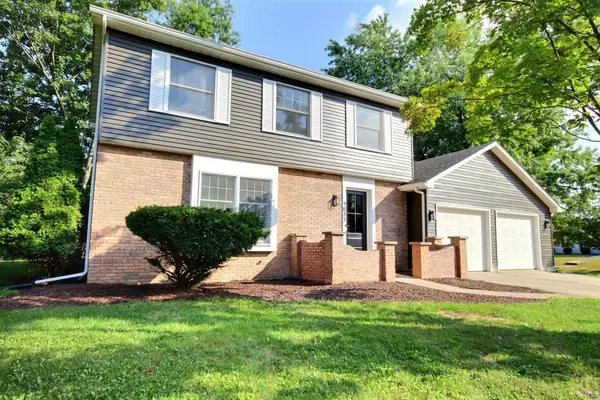 $295,900Active4 beds 3 baths1,838 sq. ft.
$295,900Active4 beds 3 baths1,838 sq. ft.9035 Sea Wind Place, Fort Wayne, IN 46804
MLS# 202530548Listed by: NESS BROS. REALTORS & AUCTIONEERS - New
 $109,900Active3 beds 2 baths1,922 sq. ft.
$109,900Active3 beds 2 baths1,922 sq. ft.401 W Williams Street, Fort Wayne, IN 46807
MLS# 202530504Listed by: NORTH EASTERN GROUP REALTY - New
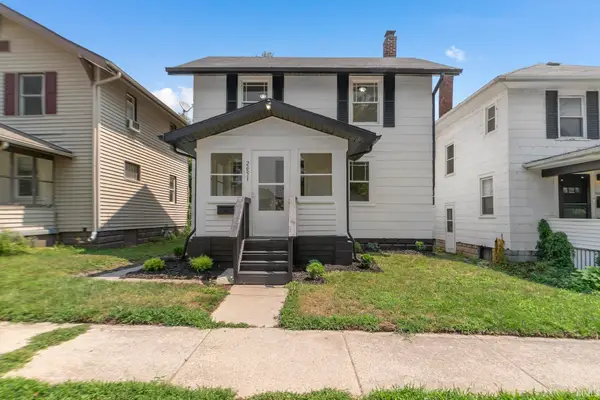 $145,000Active3 beds 2 baths1,056 sq. ft.
$145,000Active3 beds 2 baths1,056 sq. ft.2051 Riedmiller Avenue, Fort Wayne, IN 46802
MLS# 202530466Listed by: CENTURY 21 BRADLEY REALTY, INC - New
 $182,900Active3 beds 2 baths1,800 sq. ft.
$182,900Active3 beds 2 baths1,800 sq. ft.824 Conrad Street, Fort Wayne, IN 46808
MLS# 202530456Listed by: UPTOWN REALTY GROUP
