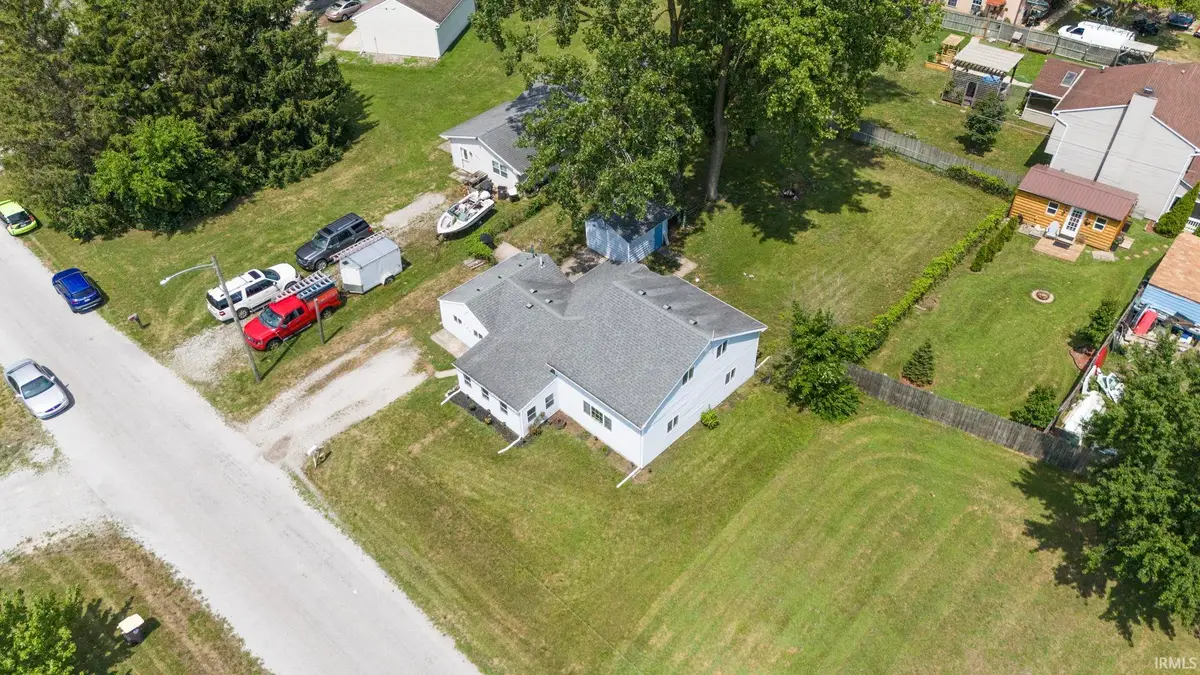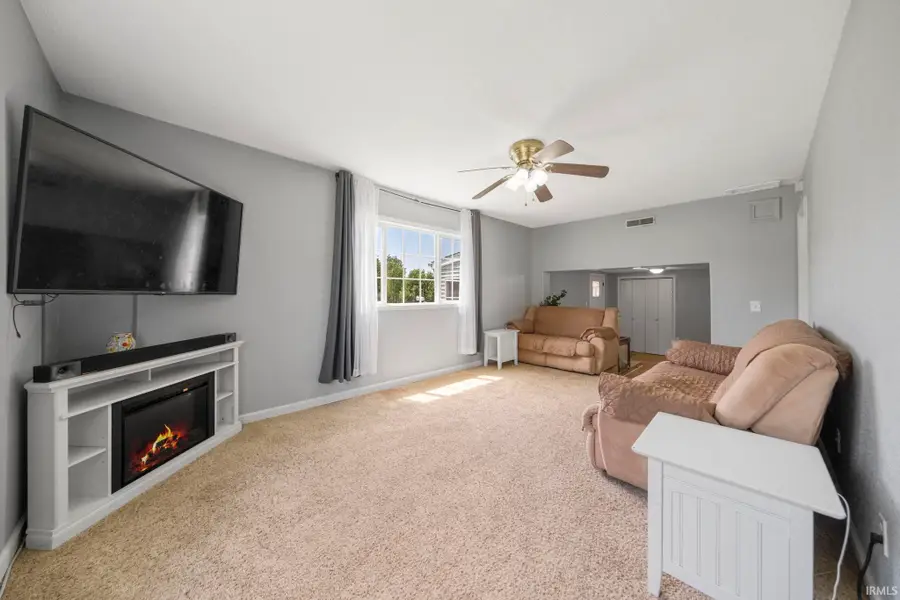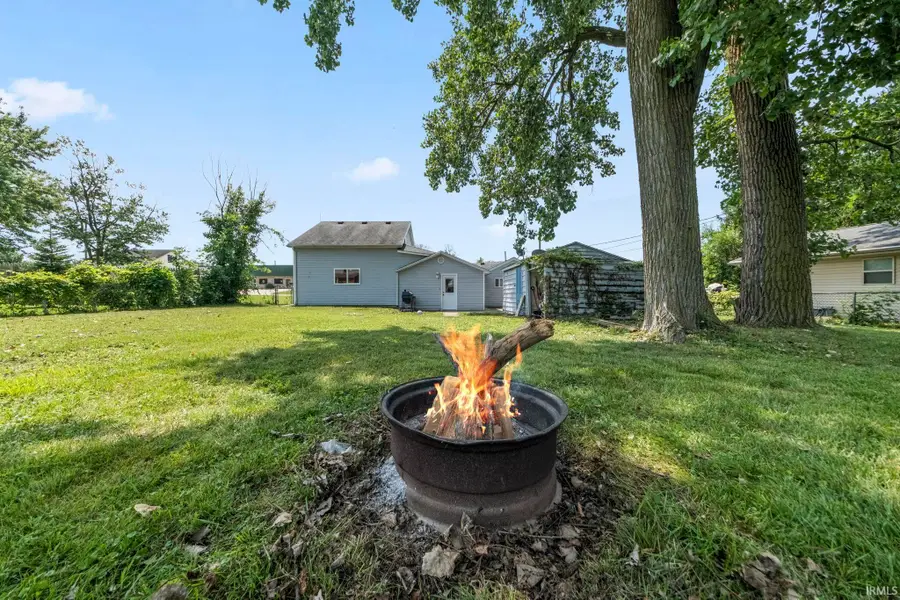824 Conrad Street, Fort Wayne, IN 46808
Local realty services provided by:ERA First Advantage Realty, Inc.



Listed by:alyssa lindstrandCell: 260-466-8666
Office:uptown realty group
MLS#:202530456
Source:Indiana Regional MLS
Price summary
- Price:$182,900
- Price per sq. ft.:$101.61
About this home
WELCOME HOME to PEACEFUL COUNTRY ATMOSPHERE... RIGHT... IN... TOWN! This delightfully open, spacious and versatile 1.5-story home is TUCKED AWAY in the quiet, friendly Norwood Neighborhood of N-NW Fort Wayne with ALL Conveniences Close By! Offering 3 bedrooms, 2 FULL baths, and over 1,800 square feet of comfortable living space, this extensively updated property features a welcoming layout with multiple living areas, a bright and spacious kitchen with a breakfast area, an ABUNDANCE of CABINET and COUNTERTOP SPACE and a HANDY pass-thru window into the DR complete with all modern appliances PLUS an ENTERTAINER-SIZED dining room area. The large PRIVATE upper-level BR-Suite includes a private bath with a RELAXING jetted whirlpool tub, while the main-floor provides 2 additional bedrooms Including a MAMBO-JAMBO-SIZED MBR (with possible rental income potential for basketball tournaments... or... maybe not!), a laundry room with newer washer and dryer (INCLUDED!) and your 2nd FULL bath! There's also a TERRIFIC Enclosed Front Porch/Sunroom (which is INSULATED and could VERY easily be Heated Too). The QUARTER-ACRE Lot offers an Expansive, FULLY-FENCED backyard which includes a HUGE PATIO, a FIREPIT, a storage shed and PLENTY of room for kids, pets, great big get-togethers and all sorts of FUN outdoor activities. NEW Flooring, Newer Windows, NEW Exterior Doors, NEW HVAC (2021), Updated 200 amp electric service panel, Spanish Lace Ceilings, Rounded Drywall Corners, New Light Fixtures, Ceiling Fans in All Rooms, Vinyl Siding... and MORE! With a PRIME LOCATION close to The Roller Dome North, Glenbrook Mall and a WIDE Variety of Shopping, Casual and Fine Dining, Coffee Shops, Bakeries, Friendly Neighborhood Pubs, Franke Park, The FW Children's Zoo, Purdue Univ, Ivy Tech, all schools AND with SUPER-EASY I-69 ACCESS! Check out the OPEN HOUSE SCHEDULE or ARRANGE YOUR PRIVATE SHOWING... TODAY... BEFORE it's TOO LATE!
Contact an agent
Home facts
- Year built:1952
- Listing Id #:202530456
- Added:12 day(s) ago
- Updated:August 14, 2025 at 07:26 AM
Rooms and interior
- Bedrooms:3
- Total bathrooms:2
- Full bathrooms:2
- Living area:1,800 sq. ft.
Heating and cooling
- Cooling:Central Air
- Heating:Forced Air
Structure and exterior
- Year built:1952
- Building area:1,800 sq. ft.
- Lot area:0.23 Acres
Schools
- High school:North Side
- Middle school:Northwood
- Elementary school:Franke Park
Utilities
- Water:City
- Sewer:City
Finances and disclosures
- Price:$182,900
- Price per sq. ft.:$101.61
- Tax amount:$960
New listings near 824 Conrad Street
- Open Sun, 1 to 4pmNew
 $345,000Active4 beds 2 baths2,283 sq. ft.
$345,000Active4 beds 2 baths2,283 sq. ft.2503 West Drive, Fort Wayne, IN 46805
MLS# 202532314Listed by: MIKE THOMAS ASSOC., INC - New
 $379,900Active5 beds 3 baths1,749 sq. ft.
$379,900Active5 beds 3 baths1,749 sq. ft.1155 Lagonda Trail, Fort Wayne, IN 46818
MLS# 202532315Listed by: CENTURY 21 BRADLEY REALTY, INC - New
 $375,000Active3 beds 2 baths1,810 sq. ft.
$375,000Active3 beds 2 baths1,810 sq. ft.10609 Bay Bridge Road, Fort Wayne, IN 46845
MLS# 202532317Listed by: DOLLENS APPRAISAL SERVICES, LLC - New
 $374,800Active4 beds 3 baths1,818 sq. ft.
$374,800Active4 beds 3 baths1,818 sq. ft.5116 Mountain Sky Cove, Fort Wayne, IN 46818
MLS# 202532321Listed by: LANCIA HOMES AND REAL ESTATE - New
 $190,000Active4 beds 2 baths1,830 sq. ft.
$190,000Active4 beds 2 baths1,830 sq. ft.2427 Clifton Hills Drive, Fort Wayne, IN 46808
MLS# 202532287Listed by: COLDWELL BANKER REAL ESTATE GROUP - New
 $129,900Active2 beds 1 baths752 sq. ft.
$129,900Active2 beds 1 baths752 sq. ft.4938 Mcclellan Street, Fort Wayne, IN 46807
MLS# 202532247Listed by: BANKERS REALTY INC. - New
 $282,000Active4 beds 3 baths1,760 sq. ft.
$282,000Active4 beds 3 baths1,760 sq. ft.5420 Homestead Road, Fort Wayne, IN 46814
MLS# 202532248Listed by: MIKE THOMAS ASSOC., INC - New
 $269,900Active3 beds 2 baths1,287 sq. ft.
$269,900Active3 beds 2 baths1,287 sq. ft.5326 Dennison Drive, Fort Wayne, IN 46835
MLS# 202532261Listed by: HANSEN LANGAS, REALTORS & APPRAISERS - New
 $320,000Active4 beds 3 baths2,051 sq. ft.
$320,000Active4 beds 3 baths2,051 sq. ft.4161 Bradley Drive, Fort Wayne, IN 46818
MLS# 202532228Listed by: UPTOWN REALTY GROUP - New
 $159,900Active3 beds 2 baths1,121 sq. ft.
$159,900Active3 beds 2 baths1,121 sq. ft.5962 Saint Joe Road, Fort Wayne, IN 46835
MLS# 202532229Listed by: RE/MAX RESULTS
