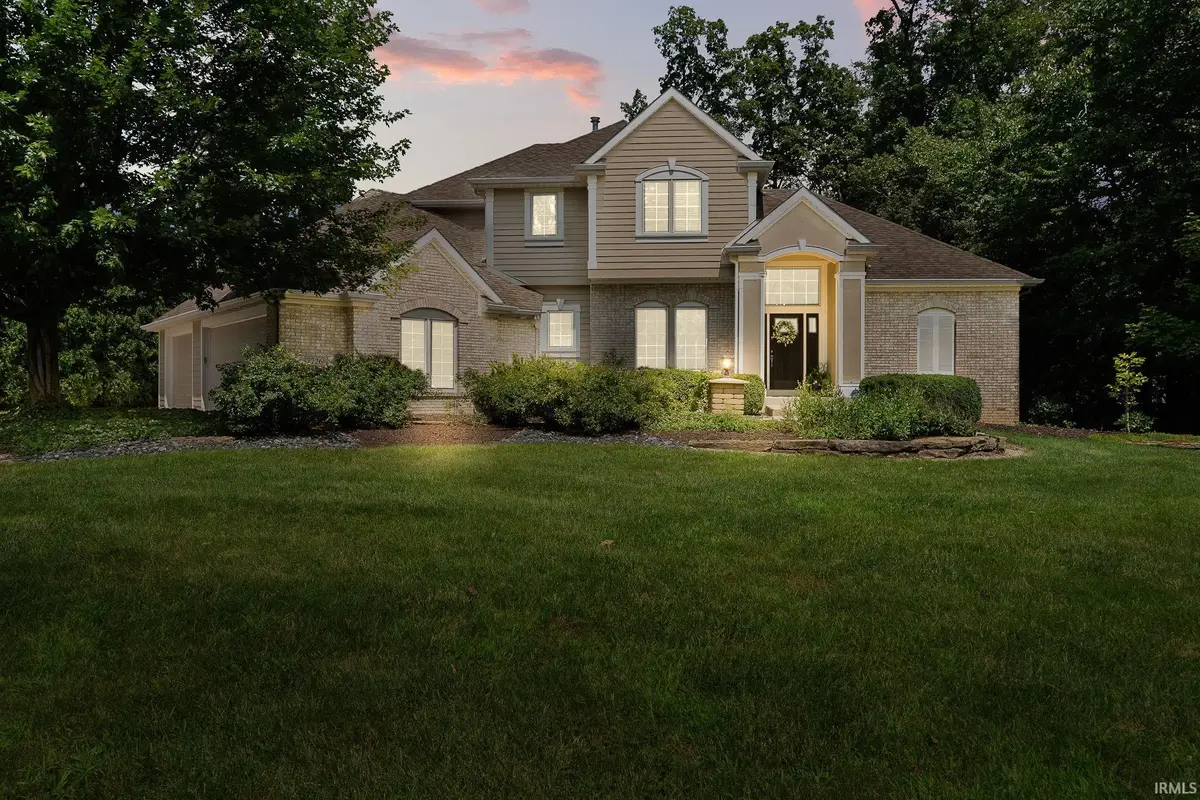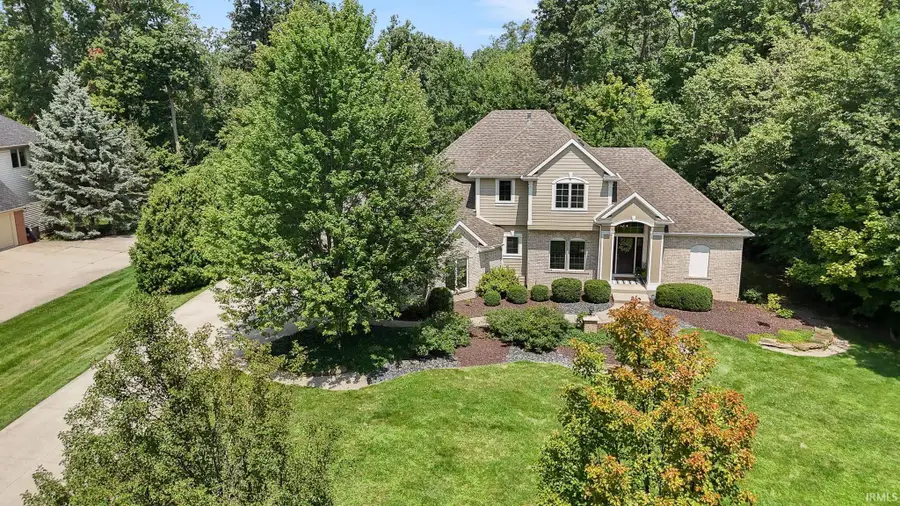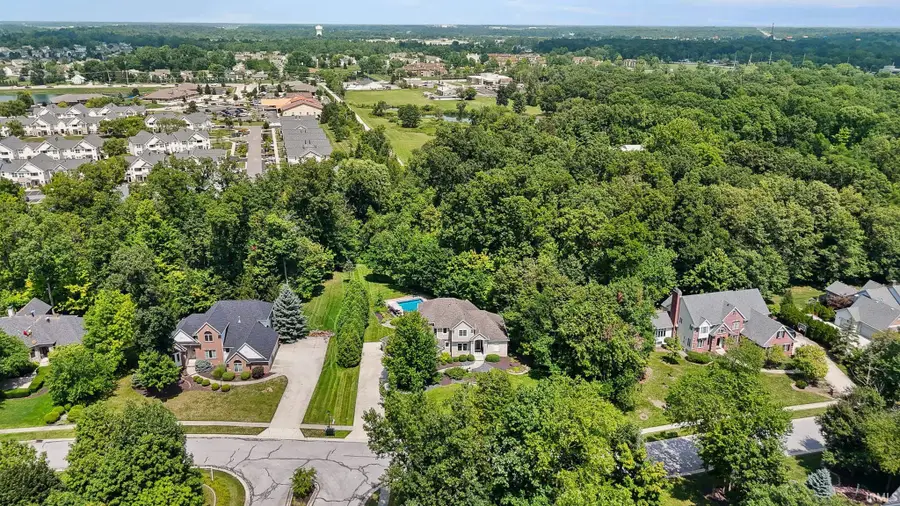7726 Inverness Lakes Trail, Fort Wayne, IN 46804
Local realty services provided by:ERA First Advantage Realty, Inc.



Listed by:tamara braun
Office:estate advisors llc.
MLS#:202531325
Source:Indiana Regional MLS
Price summary
- Price:$714,900
- Price per sq. ft.:$151.85
- Monthly HOA dues:$37.5
About this home
Conveniently located and beautiful mature trees makes Inverness Lakes neighborhood highly desired. Add this main floor master, stunning home, with one of a kind backyard to the scenario and you have a 10. Relaxing 3 season room to enjoy the summer nights (2024). From the deck you will be in awe of the totally private, tree lined lot, with refreshing salt water inground pool with auto cover. Side load 3 car garage. Gorgeous updated primary bathroom with tiled shower w/dual heads, double sink, granite vanity and walk in closet. Any cook with appreciate the 2010 updated unique custom Harlan cabinetry, premium stainless appliances, instant hot water, soap stone counters and breakfast bar. Comfortable Hearth Room with stone fireplace with gas logs and heat fan. Oversized walk in laundry room with utility sink. Custom built-ins. Maple wood floors adorn the upper level and solid oak floors on the main. Daylight lower level complete with 5th bedroom, full bath, full wet bar, billiards area, family room, powered movie screen with and plenty of room to spread out. 95% efficient HVAC with allergy filters. Surround sound in garage and main and lower levels plus pool! Full irrigation system. Garage doors 2024. New interior paint 2025. Professionally landscaped.
Contact an agent
Home facts
- Year built:2003
- Listing Id #:202531325
- Added:6 day(s) ago
- Updated:August 14, 2025 at 03:03 PM
Rooms and interior
- Bedrooms:5
- Total bathrooms:5
- Full bathrooms:4
- Living area:4,208 sq. ft.
Heating and cooling
- Cooling:Central Air
- Heating:Forced Air, Gas
Structure and exterior
- Roof:Asphalt
- Year built:2003
- Building area:4,208 sq. ft.
- Lot area:0.81 Acres
Schools
- High school:Homestead
- Middle school:Woodside
- Elementary school:Deer Ridge
Utilities
- Water:City
- Sewer:Public
Finances and disclosures
- Price:$714,900
- Price per sq. ft.:$151.85
- Tax amount:$6,892
New listings near 7726 Inverness Lakes Trail
- New
 $345,000Active4 beds 2 baths2,283 sq. ft.
$345,000Active4 beds 2 baths2,283 sq. ft.2503 West Drive, Fort Wayne, IN 46805
MLS# 202532314Listed by: MIKE THOMAS ASSOC., INC - New
 $379,900Active5 beds 3 baths1,749 sq. ft.
$379,900Active5 beds 3 baths1,749 sq. ft.1155 Lagonda Trail, Fort Wayne, IN 46818
MLS# 202532315Listed by: CENTURY 21 BRADLEY REALTY, INC - New
 $375,000Active3 beds 2 baths1,810 sq. ft.
$375,000Active3 beds 2 baths1,810 sq. ft.10609 Bay Bridge Road, Fort Wayne, IN 46845
MLS# 202532317Listed by: DOLLENS APPRAISAL SERVICES, LLC - New
 $374,800Active4 beds 3 baths1,818 sq. ft.
$374,800Active4 beds 3 baths1,818 sq. ft.5116 Mountain Sky Cove, Fort Wayne, IN 46818
MLS# 202532321Listed by: LANCIA HOMES AND REAL ESTATE - New
 $190,000Active4 beds 2 baths1,830 sq. ft.
$190,000Active4 beds 2 baths1,830 sq. ft.2427 Clifton Hills Drive, Fort Wayne, IN 46808
MLS# 202532287Listed by: COLDWELL BANKER REAL ESTATE GROUP - New
 $129,900Active2 beds 1 baths752 sq. ft.
$129,900Active2 beds 1 baths752 sq. ft.4938 Mcclellan Street, Fort Wayne, IN 46807
MLS# 202532247Listed by: BANKERS REALTY INC. - New
 $282,000Active4 beds 3 baths1,760 sq. ft.
$282,000Active4 beds 3 baths1,760 sq. ft.5420 Homestead Road, Fort Wayne, IN 46814
MLS# 202532248Listed by: MIKE THOMAS ASSOC., INC - New
 $269,900Active3 beds 2 baths1,287 sq. ft.
$269,900Active3 beds 2 baths1,287 sq. ft.5326 Dennison Drive, Fort Wayne, IN 46835
MLS# 202532261Listed by: HANSEN LANGAS, REALTORS & APPRAISERS - New
 $320,000Active4 beds 3 baths2,051 sq. ft.
$320,000Active4 beds 3 baths2,051 sq. ft.4161 Bradley Drive, Fort Wayne, IN 46818
MLS# 202532228Listed by: UPTOWN REALTY GROUP - New
 $159,900Active3 beds 2 baths1,121 sq. ft.
$159,900Active3 beds 2 baths1,121 sq. ft.5962 Saint Joe Road, Fort Wayne, IN 46835
MLS# 202532229Listed by: RE/MAX RESULTS
