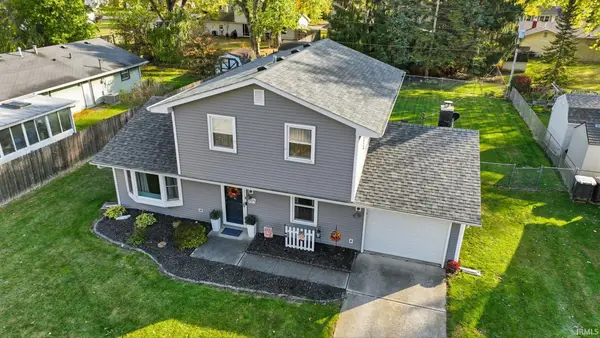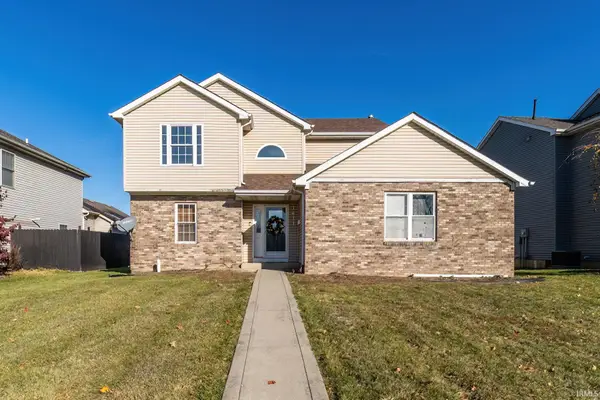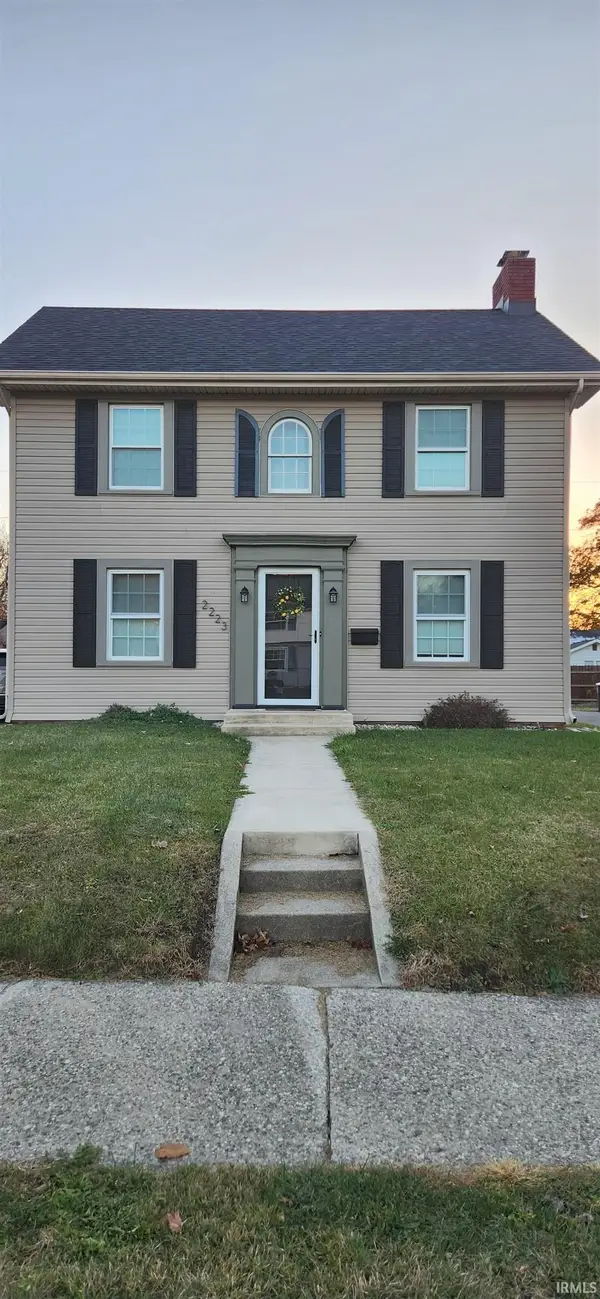7751 E Fibia Place, Fort Wayne, IN 46818
Local realty services provided by:ERA Crossroads
Listed by: christopher stockamp
Office: investors property management
MLS#:202518502
Source:Indiana Regional MLS
Price summary
- Price:$449,849
- Price per sq. ft.:$118.76
- Monthly HOA dues:$8.33
About this home
Welcome to a Beautifully Maintained Custom Home with Exceptional Features! This is a 3 on Suite Home! This solidly built, custom-designed home offers quality craftsmanship and thoughtful upgrades throughout. From solid wood doors to custom-built Kitchen cabinetry and a luxurious master suite/bath with stone tile flooring, & 2 additional full suites! Every detail reflects pride of ownership. Enjoy modern comforts with a dual-stage HVAC system and tankless water heaters, both installed in 2019. A spacious 3-car attached garage includes a pull-down attic ladder for convenient overhead storage. Step outside to relax on a large backyard deck—perfect for evening dinners or weekend cookouts. The covered front porch adds a touch of peaceful charm to your daily routine. Inside, you’ll find LED lighting throughout, a completely fenced-in backyard, beautiful hardwood trees, and even an additional detached garage at the rear of the property for extra storage or workspace. The heart of the home features a large eat-in kitchen, a formal dining room (flexible enough to serve as a home office), and a dedicated utility room. With 3 bedrooms, 3 full baths, 2 private suits, and a main-level half bath, this home is designed to accommodate family and guests comfortably. Need more space? The partially finished basement offers over 1,100 additional square feet of potential living area—just add drywall, paint, and flooring to expand your home’s value dramatically! Located in a well-established rural community just 10 minutes from Jefferson Pointe, this property offers the tranquility of country living with the convenience of city access. Don't miss your chance to own this exceptional home. Schedule your visit today and fall in love!
Contact an agent
Home facts
- Year built:2002
- Listing ID #:202518502
- Added:178 day(s) ago
- Updated:November 14, 2025 at 04:19 PM
Rooms and interior
- Bedrooms:3
- Total bathrooms:4
- Full bathrooms:3
- Living area:2,472 sq. ft.
Heating and cooling
- Cooling:Central Air
- Heating:Forced Air, Gas
Structure and exterior
- Roof:Asphalt
- Year built:2002
- Building area:2,472 sq. ft.
- Lot area:0.57 Acres
Schools
- High school:Columbia City
- Middle school:Indian Springs
- Elementary school:Coesse
Utilities
- Sewer:City
Finances and disclosures
- Price:$449,849
- Price per sq. ft.:$118.76
- Tax amount:$2,159
New listings near 7751 E Fibia Place
- New
 $209,900Active3 beds 2 baths1,432 sq. ft.
$209,900Active3 beds 2 baths1,432 sq. ft.7428 Placer Run, Fort Wayne, IN 46815
MLS# 202545958Listed by: EXP REALTY, LLC - New
 $220,000Active5 beds 3 baths2,895 sq. ft.
$220,000Active5 beds 3 baths2,895 sq. ft.1411 Fisher Street, Fort Wayne, IN 46803
MLS# 202545965Listed by: KELLER WILLIAMS REALTY GROUP - New
 $449,900Active4 beds 3 baths2,426 sq. ft.
$449,900Active4 beds 3 baths2,426 sq. ft.11516 Carroll Cove, Fort Wayne, IN 46818
MLS# 202545954Listed by: NORTH EASTERN GROUP REALTY - New
 $169,900Active3 beds 1 baths1,608 sq. ft.
$169,900Active3 beds 1 baths1,608 sq. ft.112 Lexington Court, Fort Wayne, IN 46806
MLS# 202545946Listed by: RE/MAX RESULTS - New
 $342,000Active4 beds 3 baths1,852 sq. ft.
$342,000Active4 beds 3 baths1,852 sq. ft.1332 Pueblo Trail, Fort Wayne, IN 46845
MLS# 202545942Listed by: CORNERSTONE REALTY GROUP - New
 $235,000Active3 beds 3 baths1,840 sq. ft.
$235,000Active3 beds 3 baths1,840 sq. ft.1201 Polo Run, Fort Wayne, IN 46825
MLS# 202545940Listed by: CENTURY 21 BRADLEY REALTY, INC - New
 $659,900Active5 beds 4 baths4,432 sq. ft.
$659,900Active5 beds 4 baths4,432 sq. ft.4318 Hatcher Pass, Fort Wayne, IN 46845
MLS# 202545934Listed by: COLDWELL BANKER REAL ESTATE GR - New
 $261,000Active3 beds 2 baths1,719 sq. ft.
$261,000Active3 beds 2 baths1,719 sq. ft.2223 Owaissa Way, Fort Wayne, IN 46809
MLS# 202545917Listed by: JOEL ESSEX REAL ESTATE, LLC - New
 $85,000Active2 beds 1 baths1,049 sq. ft.
$85,000Active2 beds 1 baths1,049 sq. ft.1331 Michigan Avenue, Fort Wayne, IN 46802
MLS# 202545922Listed by: MORKEN REAL ESTATE SERVICES, INC. - Open Sun, 12 to 2pmNew
 $249,900Active3 beds 2 baths1,282 sq. ft.
$249,900Active3 beds 2 baths1,282 sq. ft.3806 Pebblewood Place, Fort Wayne, IN 46804
MLS# 202545912Listed by: COLDWELL BANKER REAL ESTATE GROUP
