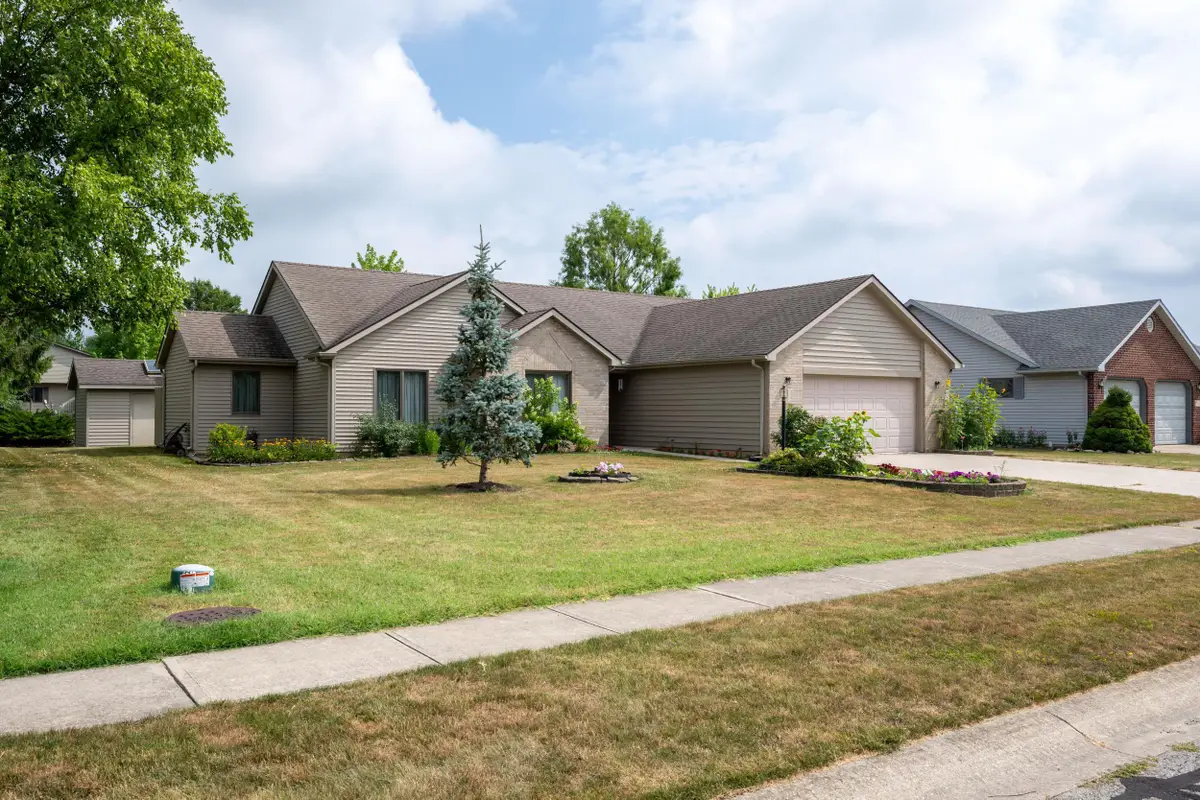7767 G'anthony Drive, Fort Wayne, IN 46818
Local realty services provided by:ERA Crossroads



7767 G'anthony Drive,Fort Wayne, IN 46818
$265,000
- 3 Beds
- 3 Baths
- 1,666 sq. ft.
- Single family
- Pending
Listed by:charla sherayCell: 260-437-9914
Office:coldwell banker real estate gr
MLS#:202528197
Source:Indiana Regional MLS
Price summary
- Price:$265,000
- Price per sq. ft.:$159.06
About this home
Enjoy the peaceful park-like setting in your own back yard. Gather friends and family around the fire pit for roasting s'mores after barbecuing on the patio. This 1 story well cared for home provides All New Anderson Windows with transferable warranty. The washer, dryer, refrigerator and water softener are new and remain with the property as do all appliances. The large great room has a vaulted ceiling, gas log fireplace, ceiling fan and a door to the deck and patio. The well designed kitchen has a convenient breakfast bar, gas stove, ceramic floors and lots of cabinet space. You will find the spacious primary bedroom with walk-in closet, ceiling fan and attached up-dated bathroom. The jet tub is ideal for relaxation and having 2 sinks is a plus. The 2nd bath has a walk-in shower and new commode. Enjoy the extra space and lower taxes Whitley County provides. This move in ready home is waiting for you.
Contact an agent
Home facts
- Year built:1997
- Listing Id #:202528197
- Added:26 day(s) ago
- Updated:August 14, 2025 at 07:26 AM
Rooms and interior
- Bedrooms:3
- Total bathrooms:3
- Full bathrooms:2
- Living area:1,666 sq. ft.
Heating and cooling
- Cooling:Central Air
- Heating:Forced Air, Gas
Structure and exterior
- Year built:1997
- Building area:1,666 sq. ft.
- Lot area:0.35 Acres
Schools
- High school:Columbia City
- Middle school:Indian Springs
- Elementary school:Coesse
Utilities
- Water:Well
- Sewer:Public
Finances and disclosures
- Price:$265,000
- Price per sq. ft.:$159.06
- Tax amount:$1,561
New listings near 7767 G'anthony Drive
- Open Sun, 1 to 4pmNew
 $345,000Active4 beds 2 baths2,283 sq. ft.
$345,000Active4 beds 2 baths2,283 sq. ft.2503 West Drive, Fort Wayne, IN 46805
MLS# 202532314Listed by: MIKE THOMAS ASSOC., INC - New
 $379,900Active5 beds 3 baths1,749 sq. ft.
$379,900Active5 beds 3 baths1,749 sq. ft.1155 Lagonda Trail, Fort Wayne, IN 46818
MLS# 202532315Listed by: CENTURY 21 BRADLEY REALTY, INC - New
 $375,000Active3 beds 2 baths1,810 sq. ft.
$375,000Active3 beds 2 baths1,810 sq. ft.10609 Bay Bridge Road, Fort Wayne, IN 46845
MLS# 202532317Listed by: DOLLENS APPRAISAL SERVICES, LLC - New
 $374,800Active4 beds 3 baths1,818 sq. ft.
$374,800Active4 beds 3 baths1,818 sq. ft.5116 Mountain Sky Cove, Fort Wayne, IN 46818
MLS# 202532321Listed by: LANCIA HOMES AND REAL ESTATE - New
 $190,000Active4 beds 2 baths1,830 sq. ft.
$190,000Active4 beds 2 baths1,830 sq. ft.2427 Clifton Hills Drive, Fort Wayne, IN 46808
MLS# 202532287Listed by: COLDWELL BANKER REAL ESTATE GROUP - New
 $129,900Active2 beds 1 baths752 sq. ft.
$129,900Active2 beds 1 baths752 sq. ft.4938 Mcclellan Street, Fort Wayne, IN 46807
MLS# 202532247Listed by: BANKERS REALTY INC. - New
 $282,000Active4 beds 3 baths1,760 sq. ft.
$282,000Active4 beds 3 baths1,760 sq. ft.5420 Homestead Road, Fort Wayne, IN 46814
MLS# 202532248Listed by: MIKE THOMAS ASSOC., INC - New
 $269,900Active3 beds 2 baths1,287 sq. ft.
$269,900Active3 beds 2 baths1,287 sq. ft.5326 Dennison Drive, Fort Wayne, IN 46835
MLS# 202532261Listed by: HANSEN LANGAS, REALTORS & APPRAISERS - New
 $320,000Active4 beds 3 baths2,051 sq. ft.
$320,000Active4 beds 3 baths2,051 sq. ft.4161 Bradley Drive, Fort Wayne, IN 46818
MLS# 202532228Listed by: UPTOWN REALTY GROUP - New
 $159,900Active3 beds 2 baths1,121 sq. ft.
$159,900Active3 beds 2 baths1,121 sq. ft.5962 Saint Joe Road, Fort Wayne, IN 46835
MLS# 202532229Listed by: RE/MAX RESULTS
