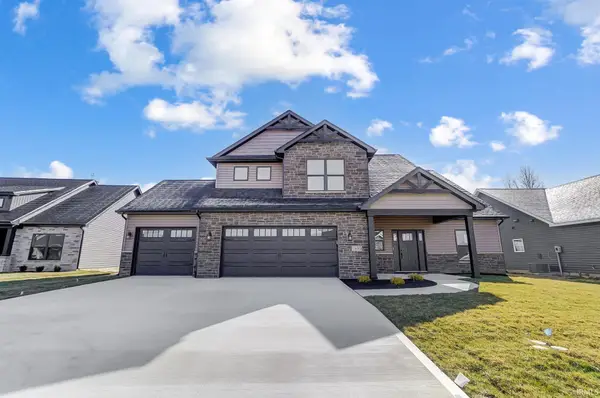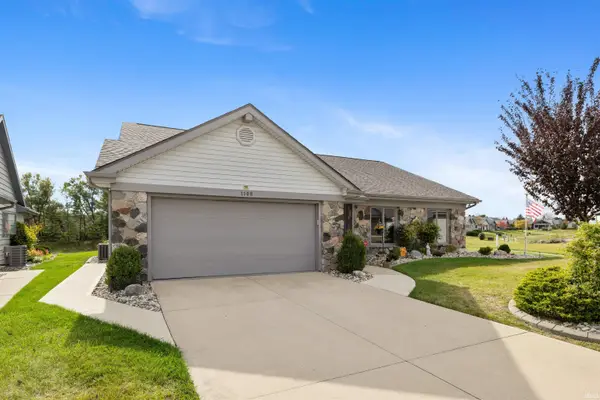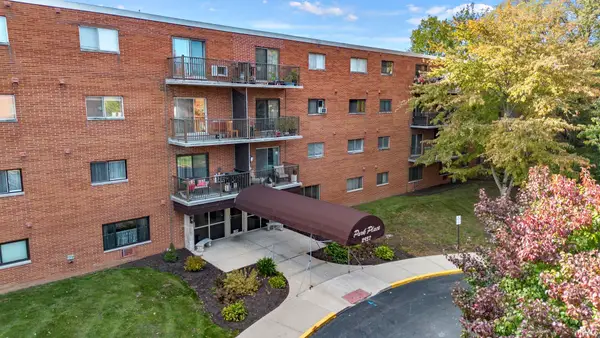7787 Huguenard Road, Fort Wayne, IN 46818
Local realty services provided by:ERA Crossroads
Listed by:adam ertelCell: 260-417-1132
Office:coldwell banker real estate gr
MLS#:202537482
Source:Indiana Regional MLS
Price summary
- Price:$799,900
- Price per sq. ft.:$176.34
About this home
Tucked away on 5 breathtaking, wooded acres, this stunning custom-built retreat offers the perfect blend of luxury, privacy, and natural beauty. A long, meandering driveway through mature woods leads to an architecturally impressive home & studio designed to showcase its surroundings. Step inside to a sun-drenched great room with soaring ceilings, expansive windows framing serene woodland views, and a striking stone fireplace as the focal point. The chef’s kitchen is a dream—featuring granite countertops, a ceramic tile backsplash, built-in appliances, and a spacious eat-up island perfect for entertaining. The fabulous primary suite is a true sanctuary with a coffered ceiling, scenic views, a spa-like bath with a large ceramic-tiled walk-in shower, double vanity, and a generous walk-in closet. The finished daylight basement offers an additional bedroom, a full bath, and abundant natural light—ideal for guests, hobbies, or extra living space. Smart home features include Crestron lighting controls and fiber optic cabling throughout the home—extending to the one-of-a-kind, Frank Lloyd Wright-inspired recording studio, professionally designed by the Wes Lachot Design Group. Every element of the studio—from every angle, surface, window covering, acoustic isolation to HVAC and 200-amp isolation transformer—was crafted with precision and comfort in mind. The studio also offers an additional half bath. Outside, a cypress-covered patio area provides a serene setting for entertaining or relaxing in the heart of nature. With groomed trails, abundant wildlife, and unmatched tranquility, this extraordinary property is more than a home—it's a lifestyle.
Contact an agent
Home facts
- Year built:2018
- Listing ID #:202537482
- Added:48 day(s) ago
- Updated:November 04, 2025 at 05:47 PM
Rooms and interior
- Bedrooms:5
- Total bathrooms:4
- Full bathrooms:3
- Living area:4,036 sq. ft.
Heating and cooling
- Cooling:Central Air
- Heating:Forced Air, Gas
Structure and exterior
- Roof:Dimensional Shingles
- Year built:2018
- Building area:4,036 sq. ft.
- Lot area:5.01 Acres
Schools
- High school:Northrop
- Middle school:Shawnee
- Elementary school:Washington Center
Utilities
- Water:City
- Sewer:City
Finances and disclosures
- Price:$799,900
- Price per sq. ft.:$176.34
- Tax amount:$8,246
New listings near 7787 Huguenard Road
- New
 $44,900Active0.24 Acres
$44,900Active0.24 Acres3539 Rolston Street, Fort Wayne, IN 46805
MLS# 202544642Listed by: MIKE THOMAS ASSOC., INC - New
 $509,900Active3 beds 3 baths2,467 sq. ft.
$509,900Active3 beds 3 baths2,467 sq. ft.13190 Watling Path, Fort Wayne, IN 46818
MLS# 202544650Listed by: NORTH EASTERN GROUP REALTY - New
 $385,000Active3 beds 2 baths1,928 sq. ft.
$385,000Active3 beds 2 baths1,928 sq. ft.1108 Lake Pointe Cove, Fort Wayne, IN 46845
MLS# 202544636Listed by: CENTURY 21 BRADLEY REALTY, INC  $77,000Active2 beds 2 baths770 sq. ft.
$77,000Active2 beds 2 baths770 sq. ft.2937 Westbrook Drive #401A, Fort Wayne, IN 46805
MLS# 202540093Listed by: STERLING REALTY ADVISORS- New
 $89,900Active2 beds 1 baths800 sq. ft.
$89,900Active2 beds 1 baths800 sq. ft.4315 S Colonial Avenue, Fort Wayne, IN 46806
MLS# 202544586Listed by: METRO REAL ESTATE, LLC - Open Sun, 1 to 3pmNew
 $384,900Active3 beds 2 baths1,665 sq. ft.
$384,900Active3 beds 2 baths1,665 sq. ft.5599 Broad Fields Cove, Fort Wayne, IN 46818
MLS# 202544562Listed by: CENTURY 21 BRADLEY REALTY, INC - New
 $260,000Active4 beds 2 baths1,649 sq. ft.
$260,000Active4 beds 2 baths1,649 sq. ft.805 Wolverton Drive, Fort Wayne, IN 46825
MLS# 202544567Listed by: CENTURY 21 BRADLEY REALTY, INC - New
 $389,900Active4 beds 3 baths2,111 sq. ft.
$389,900Active4 beds 3 baths2,111 sq. ft.5598 Broad Fields Cove, Fort Wayne, IN 46818
MLS# 202544569Listed by: CENTURY 21 BRADLEY REALTY, INC - Open Sun, 1 to 3pmNew
 $418,000Active3 beds 2 baths1,443 sq. ft.
$418,000Active3 beds 2 baths1,443 sq. ft.5648 Rothman Road, Fort Wayne, IN 46835
MLS# 202544571Listed by: MIKE THOMAS ASSOC., INC - New
 $190,000Active3 beds 2 baths1,624 sq. ft.
$190,000Active3 beds 2 baths1,624 sq. ft.5109 Woodmark Court, Fort Wayne, IN 46815
MLS# 202544556Listed by: MORKEN REAL ESTATE SERVICES, INC.
