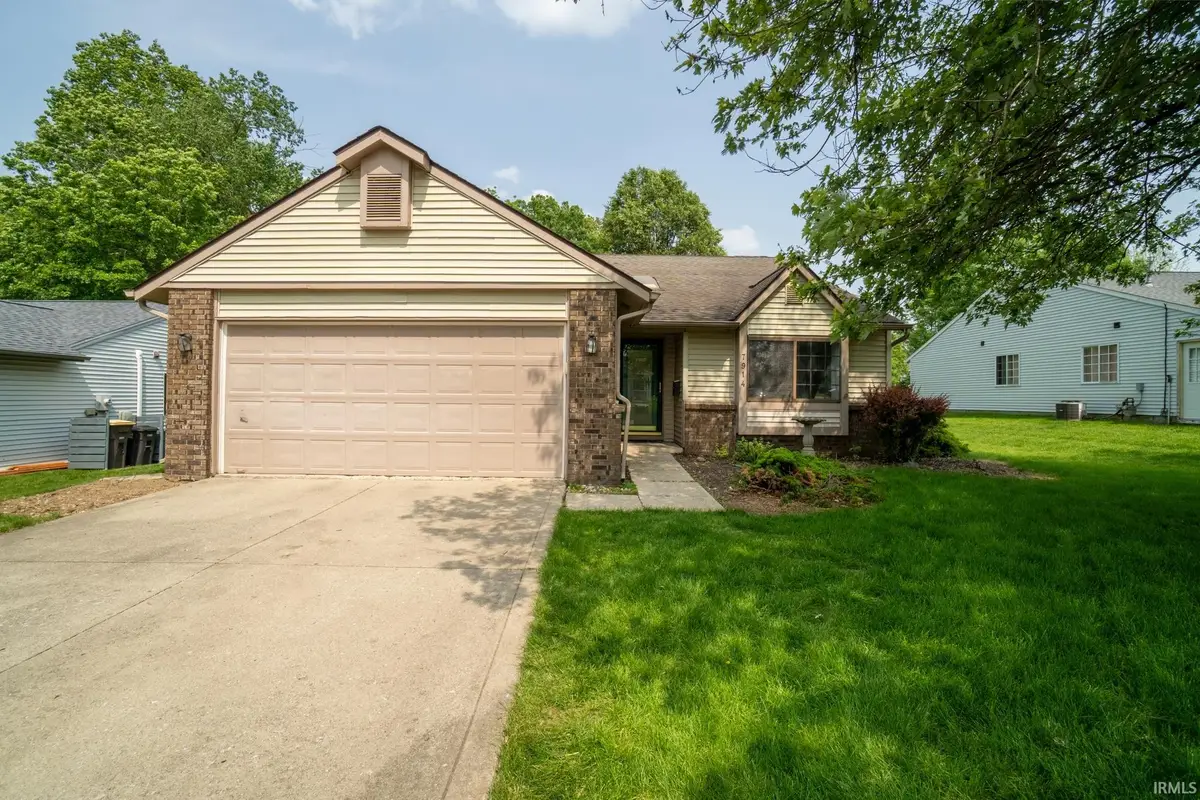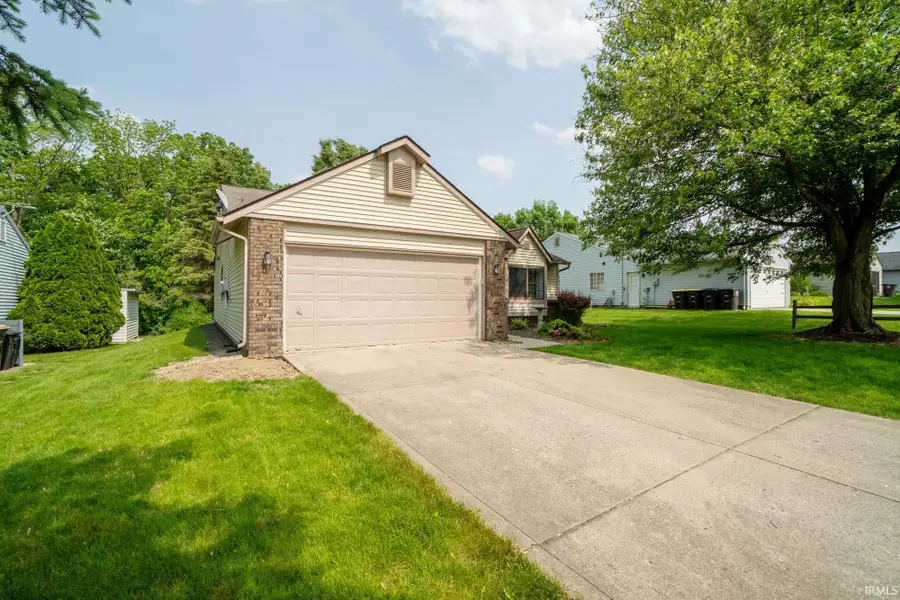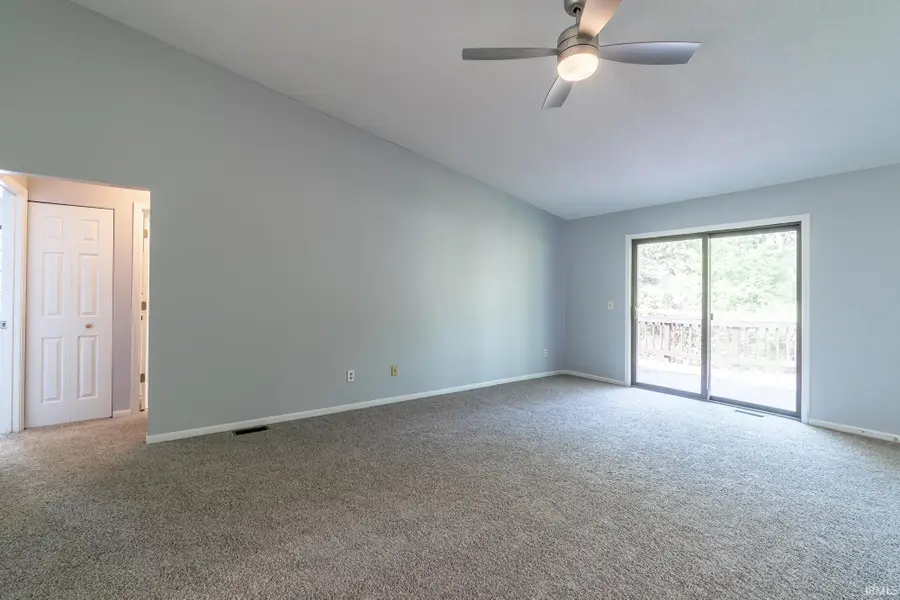7914 Stonegate Place, Fort Wayne, IN 46825
Local realty services provided by:ERA Crossroads



Listed by:kammrin bernard
Office:f.c. tucker fort wayne
MLS#:202521518
Source:Indiana Regional MLS
Price summary
- Price:$215,000
- Price per sq. ft.:$165.38
About this home
Buyer backed out due to no fault of seller. Enjoy the freedom of no HOA in this beautifully updated 3 bedroom, 2 full bath ranch home which is tucked away on a peaceful cul-de-sac. Inside you'll find soaring vaulted cathedral ceilings, fresh paint throughout, and all-new flooring that gives the home a bright, modern feel. The kitchen offers a large pantry for ample storage, and the spacious primary suite features a huge walk-in closet. A brand-new water heater, high-efficiency furnace, and whole-house humidifier ensure year-round comfort and energy efficiency. Foundation/Crawlspace recently inspected and is in great condition to boot! It has been fully remediated and has a solid moisture barrier to give you peace of mind. Step outside to your own private retreat — a large newly stained deck overlooking a gorgeous, wooded backyard. With mature trees, natural beauty, and plenty of privacy, it’s the perfect setting for morning coffee, evening sunsets, or weekend gatherings. Conveniently located just minutes from Shoaff Park, major highways, shopping, and dining, along with being in the desirable Auburn Farms subdivision, this home offers the ideal balance of seclusion and accessibility. Get a move in ready house for only $215,000!!!!
Contact an agent
Home facts
- Year built:1990
- Listing Id #:202521518
- Added:69 day(s) ago
- Updated:August 14, 2025 at 07:26 AM
Rooms and interior
- Bedrooms:3
- Total bathrooms:2
- Full bathrooms:2
- Living area:1,300 sq. ft.
Heating and cooling
- Cooling:Central Air
- Heating:Forced Air
Structure and exterior
- Roof:Shingle
- Year built:1990
- Building area:1,300 sq. ft.
- Lot area:0.17 Acres
Schools
- High school:Northrop
- Middle school:Shawnee
- Elementary school:Lincoln
Utilities
- Water:City
- Sewer:City
Finances and disclosures
- Price:$215,000
- Price per sq. ft.:$165.38
- Tax amount:$1,702
New listings near 7914 Stonegate Place
- Open Sun, 1 to 4pmNew
 $345,000Active4 beds 2 baths2,283 sq. ft.
$345,000Active4 beds 2 baths2,283 sq. ft.2503 West Drive, Fort Wayne, IN 46805
MLS# 202532314Listed by: MIKE THOMAS ASSOC., INC - New
 $379,900Active5 beds 3 baths1,749 sq. ft.
$379,900Active5 beds 3 baths1,749 sq. ft.1155 Lagonda Trail, Fort Wayne, IN 46818
MLS# 202532315Listed by: CENTURY 21 BRADLEY REALTY, INC - New
 $375,000Active3 beds 2 baths1,810 sq. ft.
$375,000Active3 beds 2 baths1,810 sq. ft.10609 Bay Bridge Road, Fort Wayne, IN 46845
MLS# 202532317Listed by: DOLLENS APPRAISAL SERVICES, LLC - New
 $374,800Active4 beds 3 baths1,818 sq. ft.
$374,800Active4 beds 3 baths1,818 sq. ft.5116 Mountain Sky Cove, Fort Wayne, IN 46818
MLS# 202532321Listed by: LANCIA HOMES AND REAL ESTATE - New
 $190,000Active4 beds 2 baths1,830 sq. ft.
$190,000Active4 beds 2 baths1,830 sq. ft.2427 Clifton Hills Drive, Fort Wayne, IN 46808
MLS# 202532287Listed by: COLDWELL BANKER REAL ESTATE GROUP - New
 $129,900Active2 beds 1 baths752 sq. ft.
$129,900Active2 beds 1 baths752 sq. ft.4938 Mcclellan Street, Fort Wayne, IN 46807
MLS# 202532247Listed by: BANKERS REALTY INC. - New
 $282,000Active4 beds 3 baths1,760 sq. ft.
$282,000Active4 beds 3 baths1,760 sq. ft.5420 Homestead Road, Fort Wayne, IN 46814
MLS# 202532248Listed by: MIKE THOMAS ASSOC., INC - New
 $269,900Active3 beds 2 baths1,287 sq. ft.
$269,900Active3 beds 2 baths1,287 sq. ft.5326 Dennison Drive, Fort Wayne, IN 46835
MLS# 202532261Listed by: HANSEN LANGAS, REALTORS & APPRAISERS - New
 $320,000Active4 beds 3 baths2,051 sq. ft.
$320,000Active4 beds 3 baths2,051 sq. ft.4161 Bradley Drive, Fort Wayne, IN 46818
MLS# 202532228Listed by: UPTOWN REALTY GROUP - New
 $159,900Active3 beds 2 baths1,121 sq. ft.
$159,900Active3 beds 2 baths1,121 sq. ft.5962 Saint Joe Road, Fort Wayne, IN 46835
MLS# 202532229Listed by: RE/MAX RESULTS
