8001 Sunny Hill Cove, Fort Wayne, IN 46804
Local realty services provided by:ERA Crossroads
8001 Sunny Hill Cove,Fort Wayne, IN 46804
$384,900
- 4 Beds
- 3 Baths
- 3,178 sq. ft.
- Single family
- Active
Listed by:michael hostetlerCell: 260-413-7029
Office:north eastern group realty
MLS#:202533505
Source:Indiana Regional MLS
Price summary
- Price:$384,900
- Price per sq. ft.:$118.14
- Monthly HOA dues:$31.67
About this home
NEW PRICE! COME SEE IT TODAY AND MAKE YOUR BEST OFFER BEFORE MULTIPLE OFFERS ROLL IN!This outstanding move-in-ready 4 bedroom 2.5 bath home with multiple entertaining areas including finished lower level is THE BEST BUY AROUND! Prepare your meals in the spacious kitchen with its 7’ island, plentiful cabinets and additional pantry.Entertain your guests in the large great room with vaulted ceiling, gas fireplace and transom windows,RECENTLY ADDED 3 season room, living room, and great finished space in the lower level.Upstairs, enjoy your spacious primary suite with cathedral ceiling, private bath with jetted garden tub, shower, separate sinks and walk-in closet.The other 3 bedrooms are good sized, additional full bath, and access to walk-in storage space.MANY RECENT UPDATES completed for worry free living include two year old roof w/30 year warranty, furnace and a/c in the last 4 years, 9 fully warranted replacement windows, all upstairs flooring & custom blinds replaced in the last 2 years, and newly installed dishwasher.
Contact an agent
Home facts
- Year built:2003
- Listing ID #:202533505
- Added:111 day(s) ago
- Updated:September 24, 2025 at 03:03 PM
Rooms and interior
- Bedrooms:4
- Total bathrooms:3
- Full bathrooms:2
- Living area:3,178 sq. ft.
Heating and cooling
- Cooling:Central Air
- Heating:Forced Air, Gas
Structure and exterior
- Roof:Asphalt
- Year built:2003
- Building area:3,178 sq. ft.
- Lot area:0.29 Acres
Schools
- High school:Homestead
- Middle school:Woodside
- Elementary school:Whispering Meadows
Utilities
- Water:Public
- Sewer:City
Finances and disclosures
- Price:$384,900
- Price per sq. ft.:$118.14
- Tax amount:$3,006
New listings near 8001 Sunny Hill Cove
- Open Sat, 1 to 3pmNew
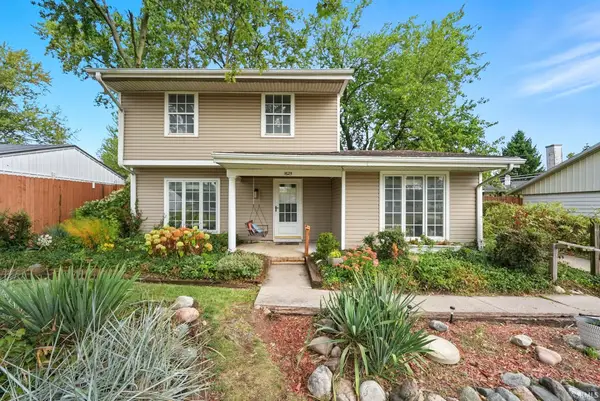 $235,000Active4 beds 2 baths1,678 sq. ft.
$235,000Active4 beds 2 baths1,678 sq. ft.1625 Tulip Tree Road, Fort Wayne, IN 46825
MLS# 202538886Listed by: KELLER WILLIAMS REALTY GROUP - New
 $230,000Active3 beds 2 baths1,408 sq. ft.
$230,000Active3 beds 2 baths1,408 sq. ft.2221 Klug Drive, Fort Wayne, IN 46818
MLS# 202538862Listed by: MIKE THOMAS ASSOC., INC - New
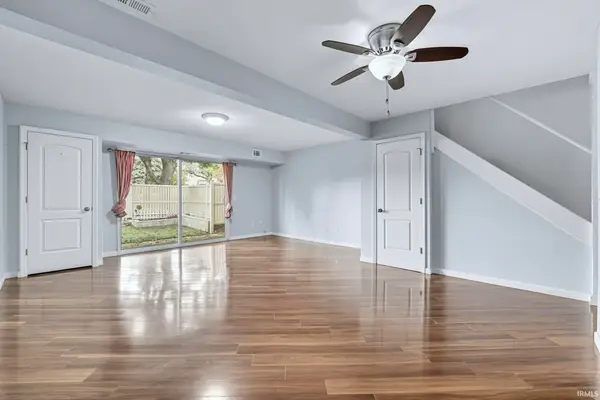 $159,900Active2 beds 2 baths1,252 sq. ft.
$159,900Active2 beds 2 baths1,252 sq. ft.6434 Covington Road, Fort Wayne, IN 46804
MLS# 202538870Listed by: UPTOWN REALTY GROUP - New
 $749,000Active0.9 Acres
$749,000Active0.9 Acres2623 Union Chapel Road, Fort Wayne, IN 46845
MLS# 202538841Listed by: CENTURY 21 BRADLEY REALTY, INC - Open Sun, 3 to 4:30pmNew
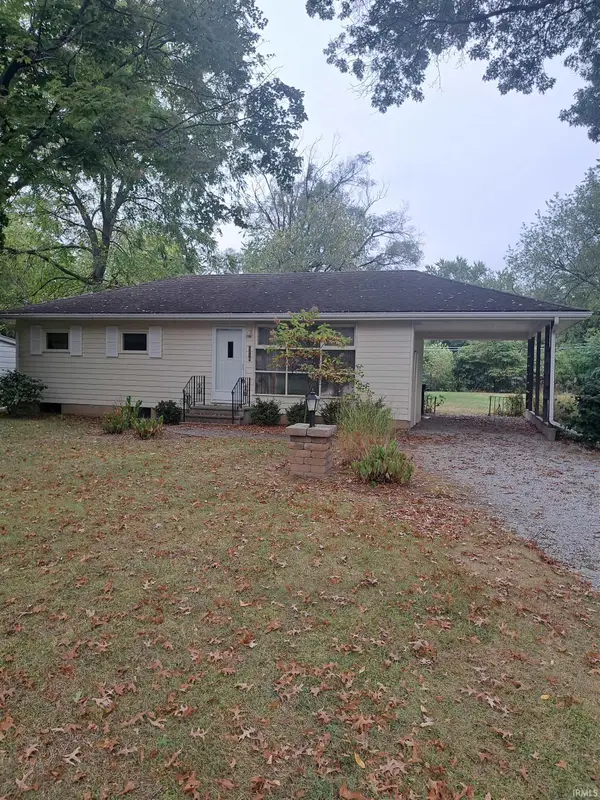 $169,900Active3 beds 1 baths864 sq. ft.
$169,900Active3 beds 1 baths864 sq. ft.3210 Oswego Avenue, Fort Wayne, IN 46805
MLS# 202538843Listed by: BOOK REAL ESTATE SERVICES, LLC - New
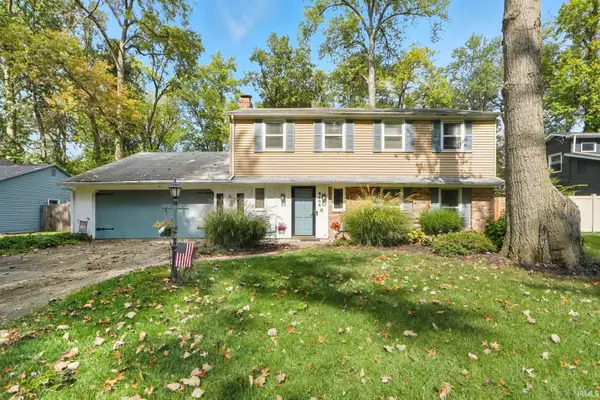 $219,900Active4 beds 3 baths1,962 sq. ft.
$219,900Active4 beds 3 baths1,962 sq. ft.6105 6105 Cordava Court, Fort Wayne, IN 46815
MLS# 202538849Listed by: MIKE THOMAS ASSOC., INC - Open Sat, 12 to 2pmNew
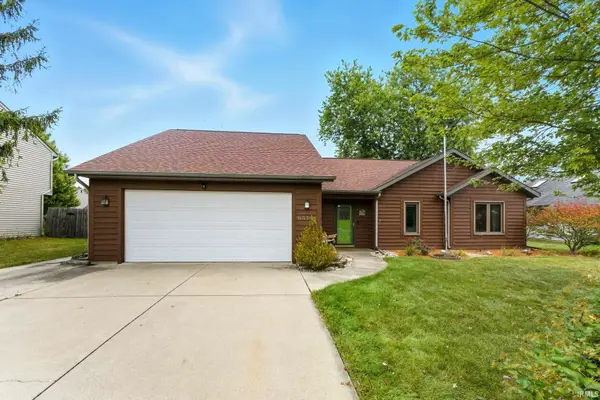 $269,900Active3 beds 2 baths2,086 sq. ft.
$269,900Active3 beds 2 baths2,086 sq. ft.6314 Verandah Lane, Fort Wayne, IN 46835
MLS# 202538850Listed by: CENTURY 21 BRADLEY REALTY, INC - Open Sun, 2 to 4pmNew
 $415,000Active5 beds 3 baths2,856 sq. ft.
$415,000Active5 beds 3 baths2,856 sq. ft.5426 South Wayne Avenue, Fort Wayne, IN 46807
MLS# 202538852Listed by: CENTURY 21 BRADLEY REALTY, INC - Open Sun, 1 to 3pmNew
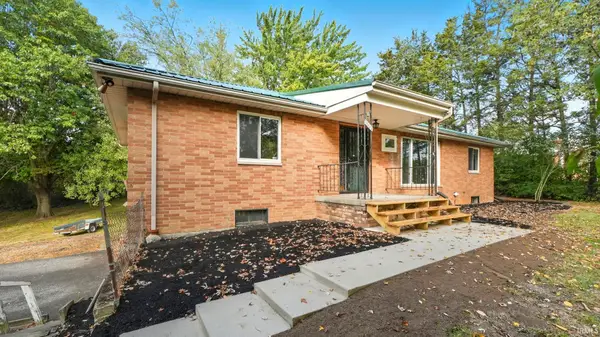 $279,900Active3 beds 2 baths2,196 sq. ft.
$279,900Active3 beds 2 baths2,196 sq. ft.1807 Beineke Road, Fort Wayne, IN 46808
MLS# 202538855Listed by: ANTHONY REALTORS - New
 $267,900Active5 beds 4 baths2,157 sq. ft.
$267,900Active5 beds 4 baths2,157 sq. ft.5914 Vance Avenue, Fort Wayne, IN 46815
MLS# 202538833Listed by: CENTURY 21 BRADLEY REALTY, INC
