801 W Berry Street #B, Fort Wayne, IN 46802
Local realty services provided by:ERA First Advantage Realty, Inc.
801 W Berry Street #B,Fort Wayne, IN 46802
$775,000
- 2 Beds
- 3 Baths
- 2,000 sq. ft.
- Condominium
- Active
Upcoming open houses
- Sun, Sep 2801:00 pm - 03:00 pm
Listed by:melissa maddoxCell: 260-760-8734
Office:north eastern group realty
MLS#:202443627
Source:Indiana Regional MLS
Price summary
- Price:$775,000
- Price per sq. ft.:$387.5
- Monthly HOA dues:$475
About this home
Luxury and lifestyle are the key components that define this reimagined historical Queen Anne as “The Presidential on Berry”. Upon entering the Van Buren, one will immediately notice a spacious multipurpose great room complete with a wine bar, perfect for entertaining guests. The kitchen boasts beautiful, custom cabinetry, stunning quartz countertops, and a cabinet-lined walk-in pantry discreetly tucked behind pocket doors. Additionally, there is a convenient half bath located in the main living area, along with two bedrooms featuring en suites and walk-in closets upstairs. Laundry facilities are conveniently located near the bedrooms for ease of access. Furthermore, the suite includes its own private outdoor balcony, providing the perfect spot to relax and enjoy your morning coffee. Association dues cover yard & landscaping maintenance, elevator inspections & maintenance & insurance & maintenance on the common areas. Buyer & Buyers Agent to confirm square footage, room sizes & school districts.
Contact an agent
Home facts
- Year built:1894
- Listing ID #:202443627
- Added:319 day(s) ago
- Updated:September 24, 2025 at 03:03 PM
Rooms and interior
- Bedrooms:2
- Total bathrooms:3
- Full bathrooms:2
- Living area:2,000 sq. ft.
Heating and cooling
- Cooling:Central Air
- Heating:Forced Air, Gas
Structure and exterior
- Roof:Asphalt, Rubber, Shingle
- Year built:1894
- Building area:2,000 sq. ft.
Schools
- High school:Wayne
- Middle school:Kekionga
- Elementary school:Washington
Utilities
- Water:City
- Sewer:City
Finances and disclosures
- Price:$775,000
- Price per sq. ft.:$387.5
- Tax amount:$3,725
New listings near 801 W Berry Street #B
- New
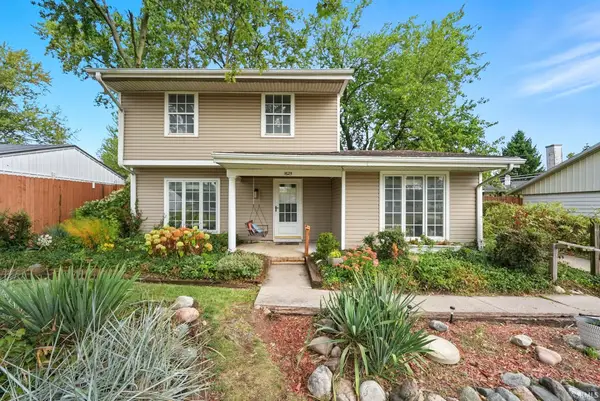 $235,000Active4 beds 2 baths1,678 sq. ft.
$235,000Active4 beds 2 baths1,678 sq. ft.1625 Tulip Tree Road, Fort Wayne, IN 46825
MLS# 202538886Listed by: KELLER WILLIAMS REALTY GROUP - New
 $230,000Active3 beds 2 baths1,408 sq. ft.
$230,000Active3 beds 2 baths1,408 sq. ft.2221 Klug Drive, Fort Wayne, IN 46818
MLS# 202538862Listed by: MIKE THOMAS ASSOC., INC - New
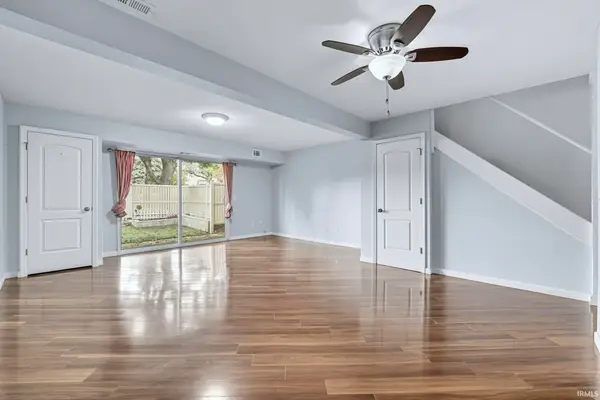 $159,900Active2 beds 2 baths1,252 sq. ft.
$159,900Active2 beds 2 baths1,252 sq. ft.6434 Covington Road, Fort Wayne, IN 46804
MLS# 202538870Listed by: UPTOWN REALTY GROUP - New
 $749,000Active0.9 Acres
$749,000Active0.9 Acres2623 Union Chapel Road, Fort Wayne, IN 46845
MLS# 202538841Listed by: CENTURY 21 BRADLEY REALTY, INC - Open Sun, 3 to 4:30pmNew
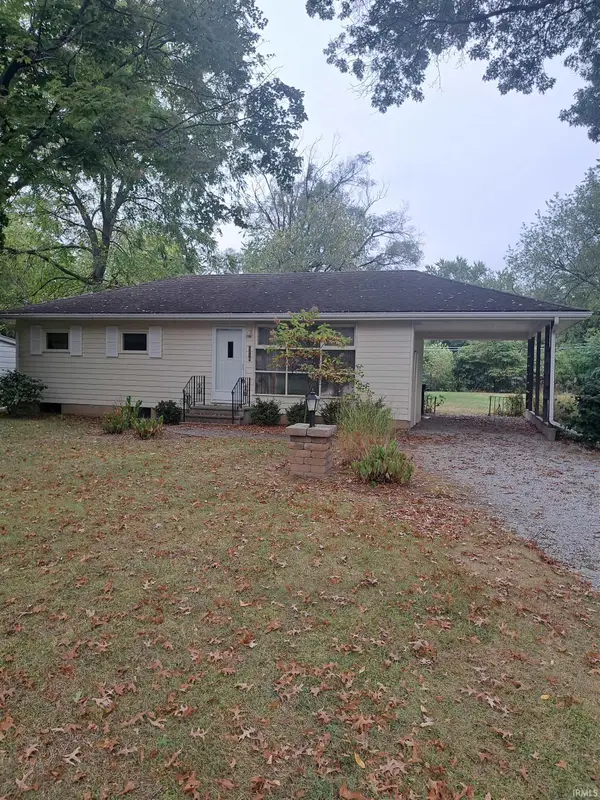 $169,900Active3 beds 1 baths864 sq. ft.
$169,900Active3 beds 1 baths864 sq. ft.3210 Oswego Avenue, Fort Wayne, IN 46805
MLS# 202538843Listed by: BOOK REAL ESTATE SERVICES, LLC - New
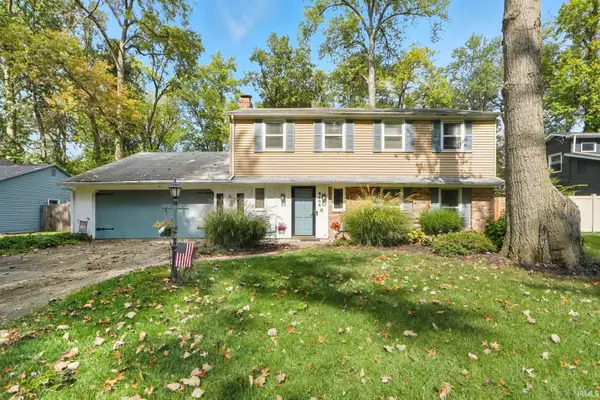 $219,900Active4 beds 3 baths1,962 sq. ft.
$219,900Active4 beds 3 baths1,962 sq. ft.6105 6105 Cordava Court, Fort Wayne, IN 46815
MLS# 202538849Listed by: MIKE THOMAS ASSOC., INC - Open Sat, 12 to 2pmNew
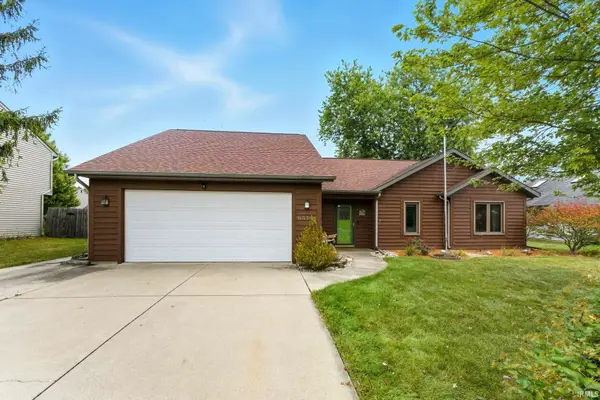 $269,900Active3 beds 2 baths2,086 sq. ft.
$269,900Active3 beds 2 baths2,086 sq. ft.6314 Verandah Lane, Fort Wayne, IN 46835
MLS# 202538850Listed by: CENTURY 21 BRADLEY REALTY, INC - Open Sun, 2 to 4pmNew
 $415,000Active5 beds 3 baths2,856 sq. ft.
$415,000Active5 beds 3 baths2,856 sq. ft.5426 South Wayne Avenue, Fort Wayne, IN 46807
MLS# 202538852Listed by: CENTURY 21 BRADLEY REALTY, INC - Open Sun, 1 to 3pmNew
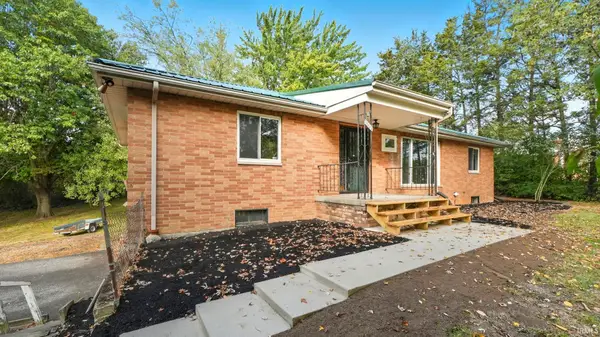 $279,900Active3 beds 2 baths2,196 sq. ft.
$279,900Active3 beds 2 baths2,196 sq. ft.1807 Beineke Road, Fort Wayne, IN 46808
MLS# 202538855Listed by: ANTHONY REALTORS - New
 $267,900Active5 beds 4 baths2,157 sq. ft.
$267,900Active5 beds 4 baths2,157 sq. ft.5914 Vance Avenue, Fort Wayne, IN 46815
MLS# 202538833Listed by: CENTURY 21 BRADLEY REALTY, INC
