8109 Tewksbury Court, Fort Wayne, IN 46835
Local realty services provided by:ERA First Advantage Realty, Inc.
8109 Tewksbury Court,Fort Wayne, IN 46835
$275,000
- 3 Beds
- 3 Baths
- 2,080 sq. ft.
- Single family
- Pending
Listed by:joel griebelCell: 260-580-7614
Office:coldwell banker real estate gr
MLS#:202533824
Source:Indiana Regional MLS
Price summary
- Price:$275,000
- Price per sq. ft.:$132.21
- Monthly HOA dues:$65.42
About this home
Step inside from the Covered Front Porch and into this well-cared-for home and you’ll find space, comfort, and thoughtful updates throughout. The large living room sets the tone with crown molding, recessed lighting, and an easy flow into the open kitchen. The family room is a warm gathering spot, featuring a brick gas-log fireplace framed by built-in shelving, a beamed ceiling, and direct access to the finished 4-season room. With carpeting, heat, ceiling fan, and an updated sliding glass door leading to the rear concrete patio, the 4-season room is ready for enjoyment year-round. The kitchen has been opened up to the living room for better flow and features a newer tile backsplash, color-matched appliances, gas range, Corian counters, painted cabinets, and a large pantry. Just steps away, the formal dining room offers space for memorable meals. Down the hall are three generously sized bedrooms and two remodeled baths. The main bedroom offers LVP flooring, two large closets, and an en suite bath with tiled stand-up shower, quartz vanity, and ceiling heat lamp. The main hall bath includes large ceramic tile, heated ceiling lamps, a newer bathtub, and a solid surface vanity. The attached garage is well-equipped with a one-year-old high-efficiency furnace (and A/C unit), newer HE gas water heater, pull-down attic stairs, 200-amp service, pegboard wall, and built-in shelves. Outside, mature trees and meticulous landscaping surround the property. Updates include a dimensional shingle roof, newer garage door, Newer Luxury Vinyl Plank Flooring is installed in the Foyer, Kitchen, Laundry, Hallways, and Main Bedroom. The Living Room, Family Room, and Two Bedrooms have Newer Carpet. Gutters have leaf guards installed and downspouts are tiled away from the home.
Contact an agent
Home facts
- Year built:1977
- Listing ID #:202533824
- Added:37 day(s) ago
- Updated:September 30, 2025 at 07:30 AM
Rooms and interior
- Bedrooms:3
- Total bathrooms:3
- Full bathrooms:2
- Living area:2,080 sq. ft.
Heating and cooling
- Cooling:Central Air
- Heating:Forced Air, Gas
Structure and exterior
- Roof:Asphalt, Dimensional Shingles
- Year built:1977
- Building area:2,080 sq. ft.
- Lot area:0.22 Acres
Schools
- High school:Northrop
- Middle school:Jefferson
- Elementary school:Arlington
Utilities
- Water:City
- Sewer:City
Finances and disclosures
- Price:$275,000
- Price per sq. ft.:$132.21
- Tax amount:$2,059
New listings near 8109 Tewksbury Court
- New
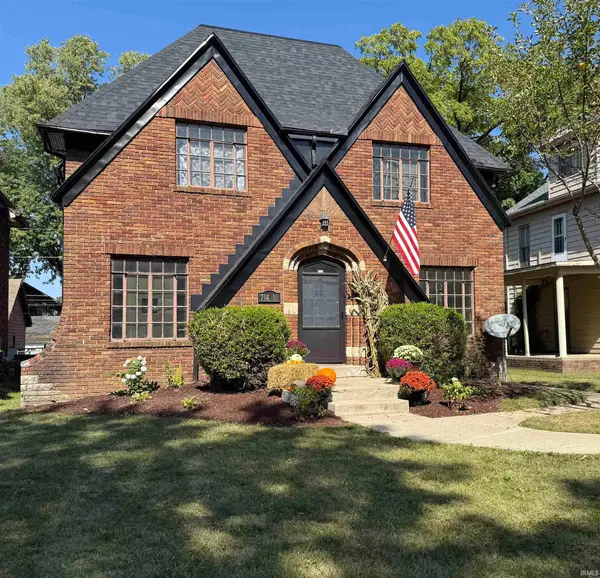 $237,500Active4 beds 2 baths2,132 sq. ft.
$237,500Active4 beds 2 baths2,132 sq. ft.714 W Packard Avenue #714/716, Fort Wayne, IN 46807
MLS# 202539416Listed by: CENTURY 21 BRADLEY REALTY, INC - New
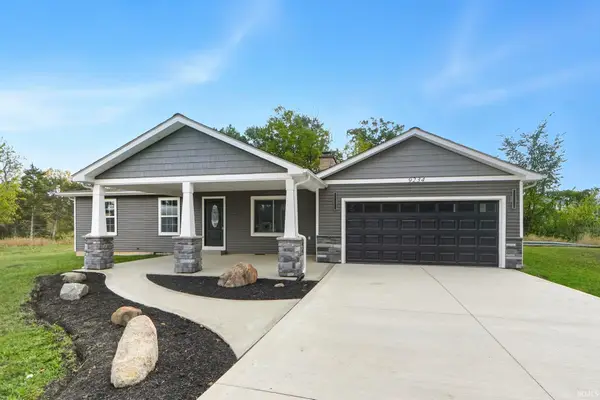 $299,900Active3 beds 2 baths1,240 sq. ft.
$299,900Active3 beds 2 baths1,240 sq. ft.9234 Stanley Avenue, Fort Wayne, IN 46818
MLS# 202539393Listed by: COLDWELL BANKER REAL ESTATE GROUP - New
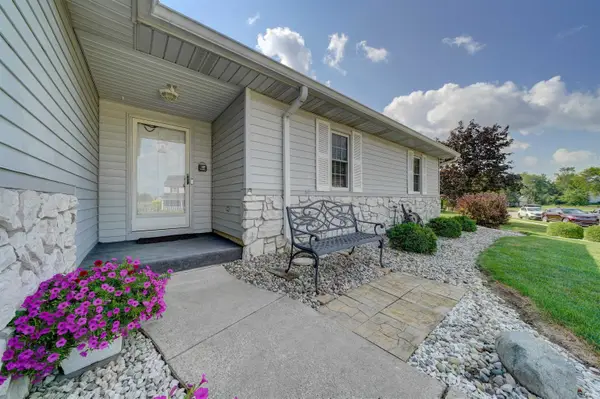 $386,900Active3 beds 3 baths2,622 sq. ft.
$386,900Active3 beds 3 baths2,622 sq. ft.11020 Windsor Wood Boulevard, Fort Wayne, IN 46845
MLS# 202539359Listed by: RE/MAX RESULTS - New
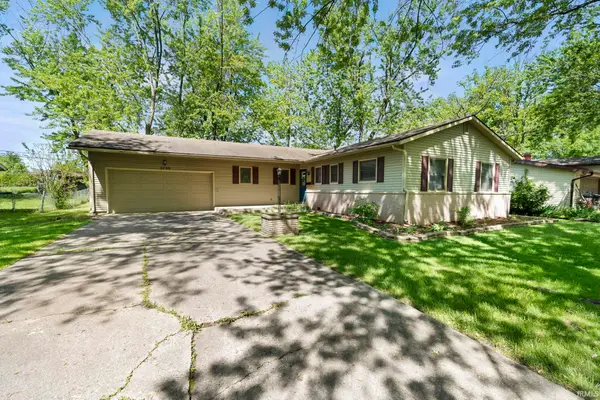 $239,900Active3 beds 3 baths1,536 sq. ft.
$239,900Active3 beds 3 baths1,536 sq. ft.2729 Inwood Drive, Fort Wayne, IN 46815
MLS# 202539362Listed by: SELECT REALTY, LLC - New
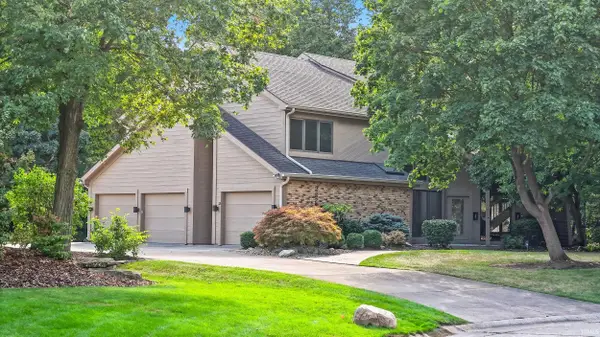 $499,900Active4 beds 5 baths5,671 sq. ft.
$499,900Active4 beds 5 baths5,671 sq. ft.2825 Knightsbridge Place, Fort Wayne, IN 46815
MLS# 202539374Listed by: MIKE THOMAS ASSOC., INC - New
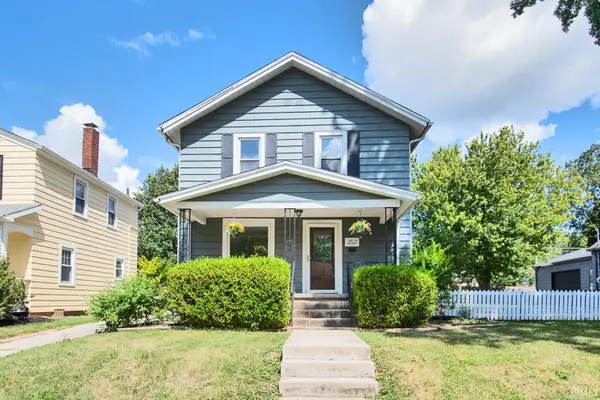 $240,000Active3 beds 2 baths1,628 sq. ft.
$240,000Active3 beds 2 baths1,628 sq. ft.2521 Dodge Avenue, Fort Wayne, IN 46805
MLS# 202539340Listed by: MIKE THOMAS ASSOC., INC - New
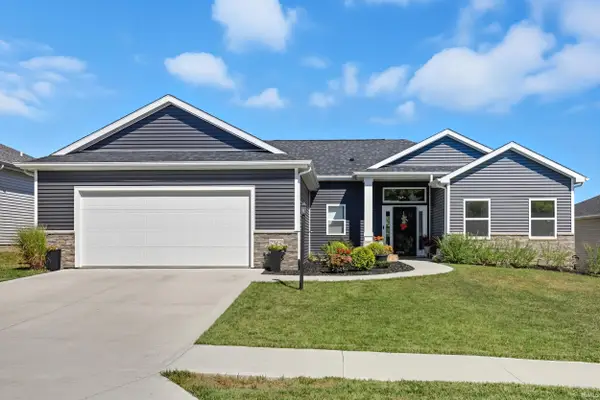 $336,900Active3 beds 2 baths1,560 sq. ft.
$336,900Active3 beds 2 baths1,560 sq. ft.7962 Macbeth Passage, Fort Wayne, IN 46818
MLS# 202539318Listed by: MIKE THOMAS ASSOC., INC - New
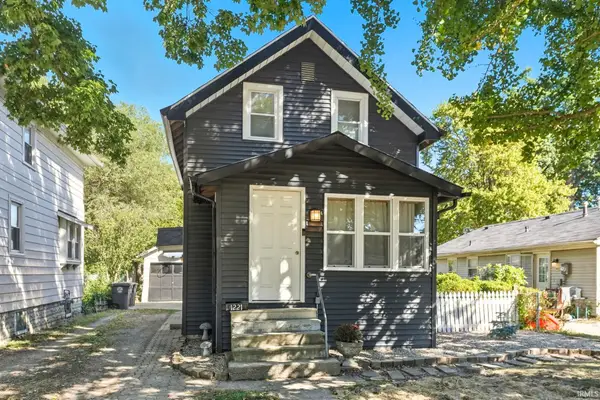 $134,900Active2 beds 1 baths955 sq. ft.
$134,900Active2 beds 1 baths955 sq. ft.1221 Vance Avenue, Fort Wayne, IN 46805
MLS# 202539305Listed by: CENTURY 21 BRADLEY REALTY, INC - New
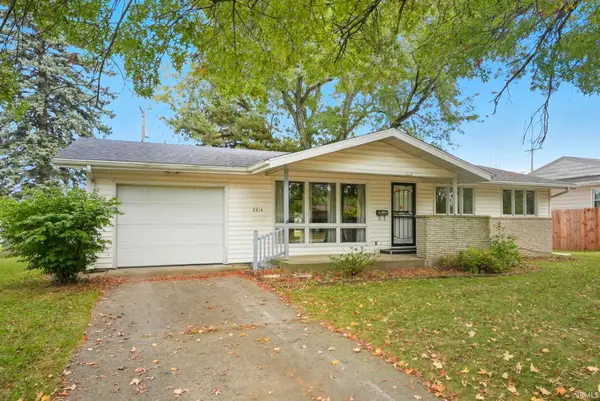 $179,900Active3 beds 2 baths1,040 sq. ft.
$179,900Active3 beds 2 baths1,040 sq. ft.2214 Lindenwood Avenue, Fort Wayne, IN 46808
MLS# 202539300Listed by: FAIRFIELD GROUP REALTORS, INC. - New
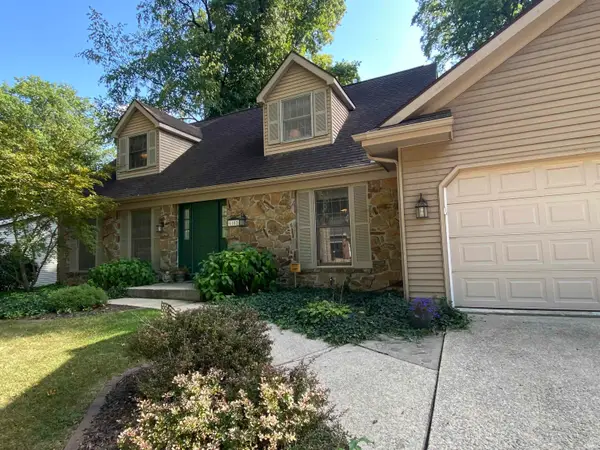 $300,000Active5 beds 3 baths3,102 sq. ft.
$300,000Active5 beds 3 baths3,102 sq. ft.6102 Landover Place, Fort Wayne, IN 46815
MLS# 202539299Listed by: BLAKE REALTY
