817 Wilt Street, Fort Wayne, IN 46802
Local realty services provided by:ERA First Advantage Realty, Inc.
Listed by:burnell gump
Office:the burnell group
MLS#:202529609
Source:Indiana Regional MLS
Price summary
- Price:$495,000
- Price per sq. ft.:$170.45
About this home
A Civil War era Italianate freshly restored. Bold in color, crafted in detail, designed for today's urban lifestyle while respecting 159 yrs of history. Stripped to the studs, all is new. Every wire, not just the service panel, plus EV charger outlet. Incoming electrical and media svc buried, no unsightly wires overhead in the backyard. The new Trane furnace pumps efficiently thru new clean distribution and return ductwork. The 2 ensuite bathrooms on the 2nd floor and the 1st floor are serviced by new Pex supply & PVC drain lines AND the incoming city service lead line has been replaced with HDPE pipe. There are 2 W/D hook ups, one in basement, another on 2nd floor. The finest materials available were used for the exterior restoration. Certainteed Landmark shingles, Hardiplank and Boral siding & trim, Azek composite decking. The beautifully landscaped yard affords maximum enjoyment with minimum effort. The carport attached to the 2 car garage offers endless possibilities. We challenge you to find a finer restoration in the heart of Fort Wayne
Contact an agent
Home facts
- Year built:1866
- Listing ID #:202529609
- Added:58 day(s) ago
- Updated:September 24, 2025 at 07:23 AM
Rooms and interior
- Bedrooms:3
- Total bathrooms:3
- Full bathrooms:3
- Living area:2,304 sq. ft.
Heating and cooling
- Cooling:Central Air
- Heating:Forced Air, Gas
Structure and exterior
- Roof:Asphalt
- Year built:1866
- Building area:2,304 sq. ft.
- Lot area:0.11 Acres
Schools
- High school:Wayne
- Middle school:Kekionga
- Elementary school:Washington
Utilities
- Water:City
- Sewer:City
Finances and disclosures
- Price:$495,000
- Price per sq. ft.:$170.45
- Tax amount:$3,374
New listings near 817 Wilt Street
- Open Sat, 1 to 3pmNew
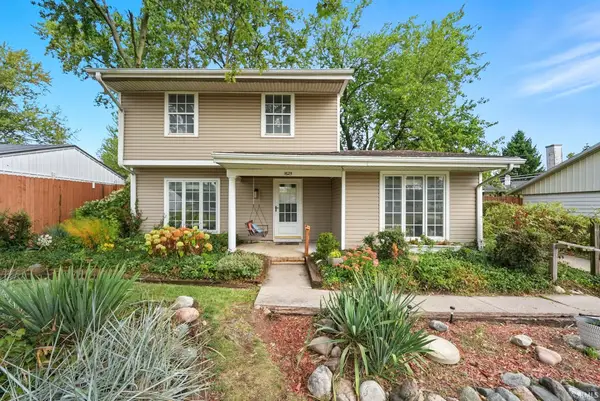 $235,000Active4 beds 2 baths1,678 sq. ft.
$235,000Active4 beds 2 baths1,678 sq. ft.1625 Tulip Tree Road, Fort Wayne, IN 46825
MLS# 202538886Listed by: KELLER WILLIAMS REALTY GROUP - New
 $230,000Active3 beds 2 baths1,408 sq. ft.
$230,000Active3 beds 2 baths1,408 sq. ft.2221 Klug Drive, Fort Wayne, IN 46818
MLS# 202538862Listed by: MIKE THOMAS ASSOC., INC - New
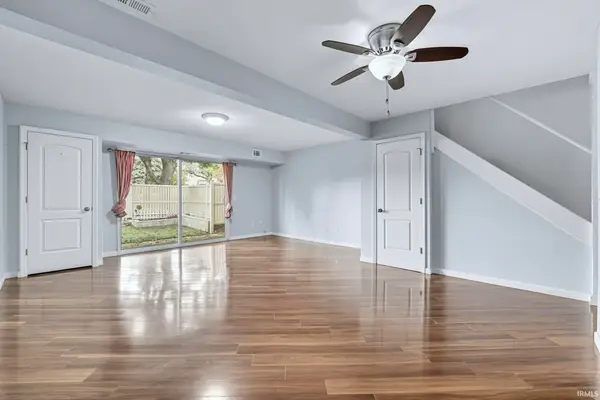 $159,900Active2 beds 2 baths1,252 sq. ft.
$159,900Active2 beds 2 baths1,252 sq. ft.6434 Covington Road, Fort Wayne, IN 46804
MLS# 202538870Listed by: UPTOWN REALTY GROUP - New
 $749,000Active0.9 Acres
$749,000Active0.9 Acres2623 Union Chapel Road, Fort Wayne, IN 46845
MLS# 202538841Listed by: CENTURY 21 BRADLEY REALTY, INC - Open Sun, 3 to 4:30pmNew
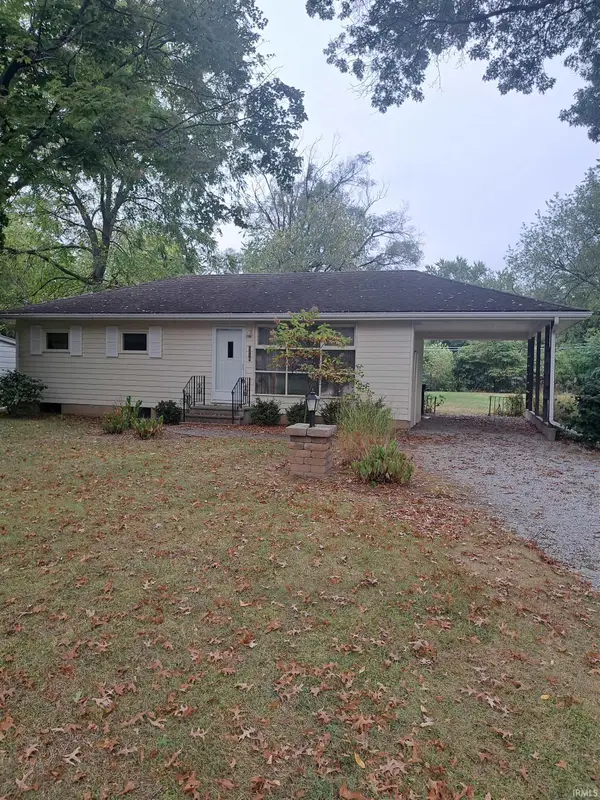 $169,900Active3 beds 1 baths864 sq. ft.
$169,900Active3 beds 1 baths864 sq. ft.3210 Oswego Avenue, Fort Wayne, IN 46805
MLS# 202538843Listed by: BOOK REAL ESTATE SERVICES, LLC - New
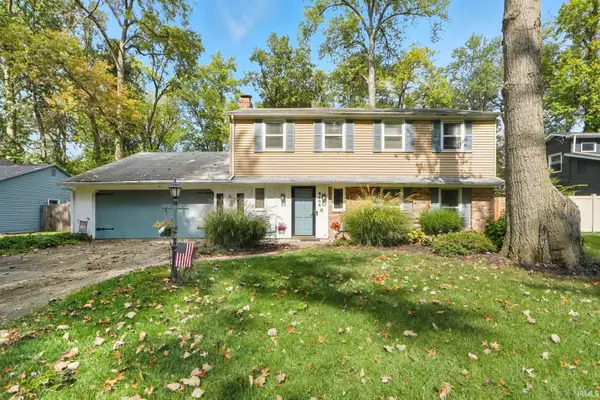 $219,900Active4 beds 3 baths1,962 sq. ft.
$219,900Active4 beds 3 baths1,962 sq. ft.6105 6105 Cordava Court, Fort Wayne, IN 46815
MLS# 202538849Listed by: MIKE THOMAS ASSOC., INC - Open Sat, 12 to 2pmNew
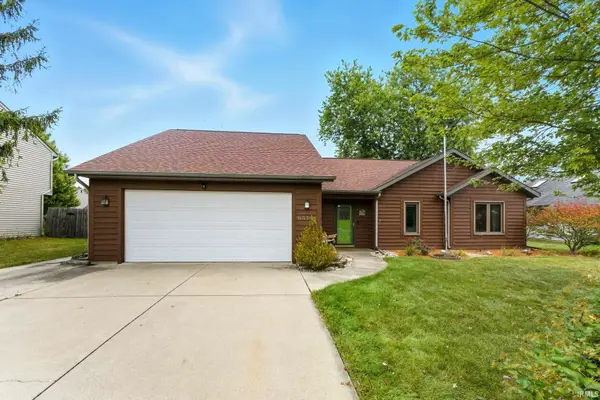 $269,900Active3 beds 2 baths2,086 sq. ft.
$269,900Active3 beds 2 baths2,086 sq. ft.6314 Verandah Lane, Fort Wayne, IN 46835
MLS# 202538850Listed by: CENTURY 21 BRADLEY REALTY, INC - Open Sun, 2 to 4pmNew
 $415,000Active5 beds 3 baths2,856 sq. ft.
$415,000Active5 beds 3 baths2,856 sq. ft.5426 South Wayne Avenue, Fort Wayne, IN 46807
MLS# 202538852Listed by: CENTURY 21 BRADLEY REALTY, INC - Open Sun, 1 to 3pmNew
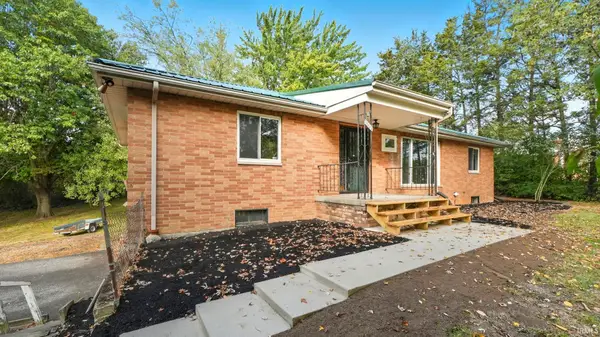 $279,900Active3 beds 2 baths2,196 sq. ft.
$279,900Active3 beds 2 baths2,196 sq. ft.1807 Beineke Road, Fort Wayne, IN 46808
MLS# 202538855Listed by: ANTHONY REALTORS - New
 $267,900Active5 beds 4 baths2,157 sq. ft.
$267,900Active5 beds 4 baths2,157 sq. ft.5914 Vance Avenue, Fort Wayne, IN 46815
MLS# 202538833Listed by: CENTURY 21 BRADLEY REALTY, INC
