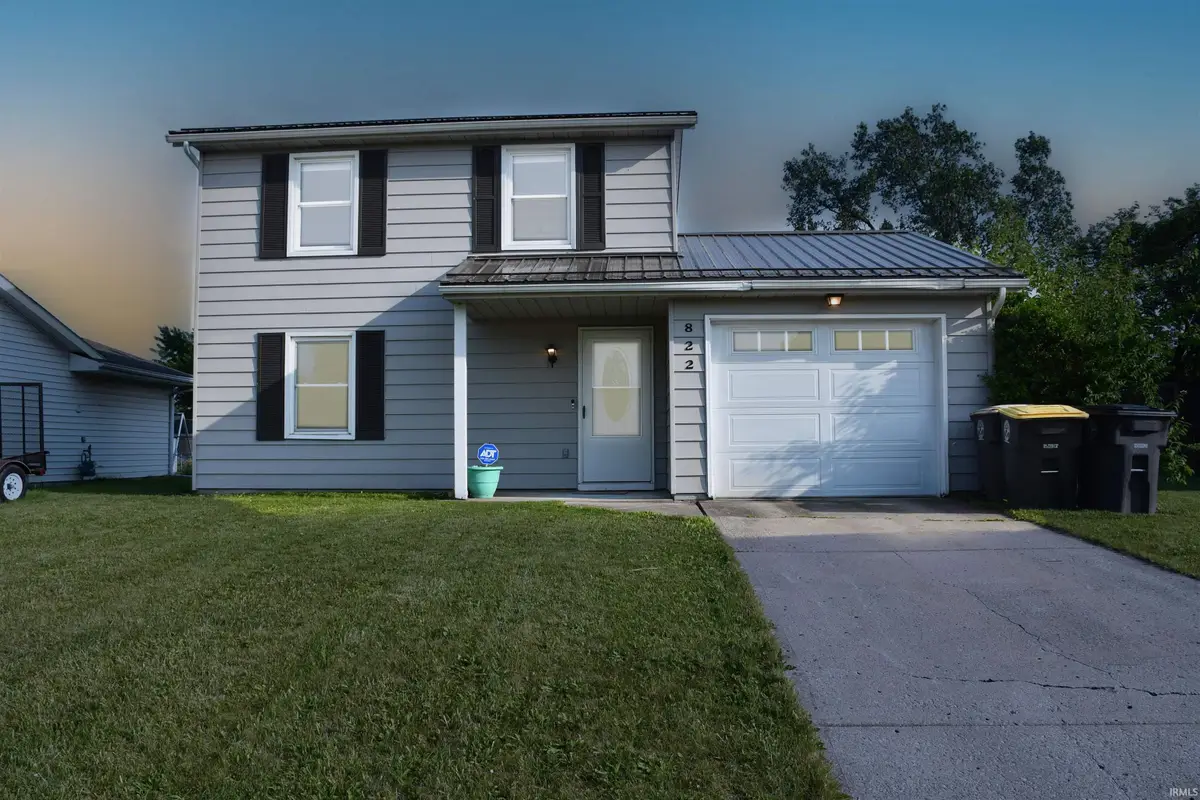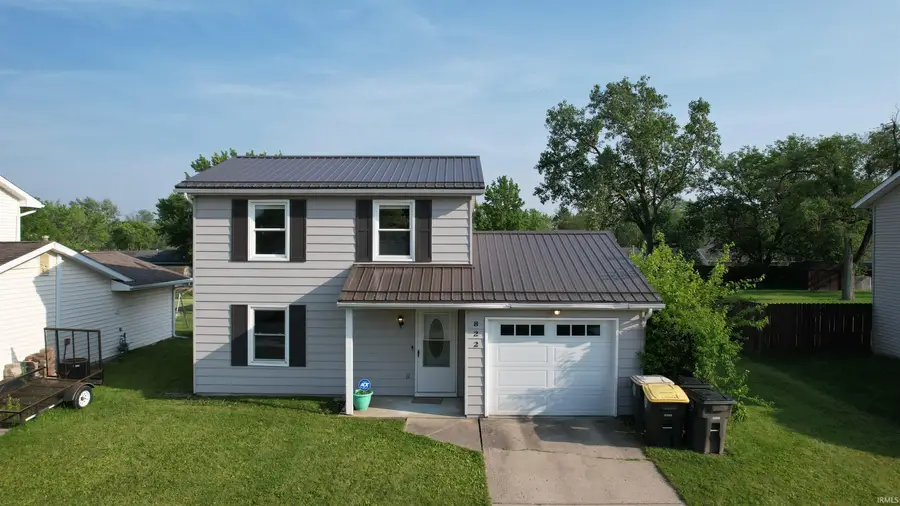822 Aurora Knoll Lane, Fort Wayne, IN 46825
Local realty services provided by:ERA Crossroads



Listed by:alex taylor
Office:perfect location realty
MLS#:202522446
Source:Indiana Regional MLS
Price summary
- Price:$204,900
- Price per sq. ft.:$194.77
About this home
Open House Sunday 1-3pm! Welcome to 822 Aurora Knoll Lane — a beautifully updated 3-bedroom, 1.5-bath home nestled in a quiet, family-friendly neighborhood on Fort Wayne’s north side. Just minutes from Coldwater Crossing, the Pufferbelly Trail, and downtown, this turnkey home offers the perfect blend of comfort, convenience, and peace of mind. Inside, you’ll find fresh LVP flooring and new carpet throughout, along with a fully remodeled kitchen and bathrooms (2022) featuring new cabinets, countertops, and modern finishes. The home’s layout is bright, functional, and ideal for families, first-time buyers, or anyone looking for a low-maintenance lifestyle. Major mechanical updates include a updated furnace and central air system, chimney booting for furnace exhaust, and a durable metal roof installed in 2022. Additional upgrades include a new water main and service line (2025) and garage cabinetry added in 2024 for extra storage or workspace. Step outside to a fenced backyard, ideal for pets, play, or entertaining, and enjoy the peace of mind that comes with truly move-in-ready living.
Contact an agent
Home facts
- Year built:1981
- Listing Id #:202522446
- Added:62 day(s) ago
- Updated:August 14, 2025 at 07:26 AM
Rooms and interior
- Bedrooms:3
- Total bathrooms:2
- Full bathrooms:1
- Living area:1,052 sq. ft.
Heating and cooling
- Cooling:Central Air
- Heating:Gas
Structure and exterior
- Year built:1981
- Building area:1,052 sq. ft.
- Lot area:0.22 Acres
Schools
- High school:Northrop
- Middle school:Northwood
- Elementary school:Holland
Utilities
- Water:City
- Sewer:City
Finances and disclosures
- Price:$204,900
- Price per sq. ft.:$194.77
- Tax amount:$1,590
New listings near 822 Aurora Knoll Lane
- Open Sun, 1 to 4pmNew
 $345,000Active4 beds 2 baths2,283 sq. ft.
$345,000Active4 beds 2 baths2,283 sq. ft.2503 West Drive, Fort Wayne, IN 46805
MLS# 202532314Listed by: MIKE THOMAS ASSOC., INC - New
 $379,900Active5 beds 3 baths1,749 sq. ft.
$379,900Active5 beds 3 baths1,749 sq. ft.1155 Lagonda Trail, Fort Wayne, IN 46818
MLS# 202532315Listed by: CENTURY 21 BRADLEY REALTY, INC - New
 $375,000Active3 beds 2 baths1,810 sq. ft.
$375,000Active3 beds 2 baths1,810 sq. ft.10609 Bay Bridge Road, Fort Wayne, IN 46845
MLS# 202532317Listed by: DOLLENS APPRAISAL SERVICES, LLC - New
 $374,800Active4 beds 3 baths1,818 sq. ft.
$374,800Active4 beds 3 baths1,818 sq. ft.5116 Mountain Sky Cove, Fort Wayne, IN 46818
MLS# 202532321Listed by: LANCIA HOMES AND REAL ESTATE - New
 $190,000Active4 beds 2 baths1,830 sq. ft.
$190,000Active4 beds 2 baths1,830 sq. ft.2427 Clifton Hills Drive, Fort Wayne, IN 46808
MLS# 202532287Listed by: COLDWELL BANKER REAL ESTATE GROUP - New
 $129,900Active2 beds 1 baths752 sq. ft.
$129,900Active2 beds 1 baths752 sq. ft.4938 Mcclellan Street, Fort Wayne, IN 46807
MLS# 202532247Listed by: BANKERS REALTY INC. - New
 $282,000Active4 beds 3 baths1,760 sq. ft.
$282,000Active4 beds 3 baths1,760 sq. ft.5420 Homestead Road, Fort Wayne, IN 46814
MLS# 202532248Listed by: MIKE THOMAS ASSOC., INC - New
 $269,900Active3 beds 2 baths1,287 sq. ft.
$269,900Active3 beds 2 baths1,287 sq. ft.5326 Dennison Drive, Fort Wayne, IN 46835
MLS# 202532261Listed by: HANSEN LANGAS, REALTORS & APPRAISERS - New
 $320,000Active4 beds 3 baths2,051 sq. ft.
$320,000Active4 beds 3 baths2,051 sq. ft.4161 Bradley Drive, Fort Wayne, IN 46818
MLS# 202532228Listed by: UPTOWN REALTY GROUP - New
 $159,900Active3 beds 2 baths1,121 sq. ft.
$159,900Active3 beds 2 baths1,121 sq. ft.5962 Saint Joe Road, Fort Wayne, IN 46835
MLS# 202532229Listed by: RE/MAX RESULTS
