8256 Catberry Trail, Fort Wayne, IN 46804
Local realty services provided by:ERA Crossroads
8256 Catberry Trail,Fort Wayne, IN 46804
$364,900
- 3 Beds
- 2 Baths
- 1,766 sq. ft.
- Single family
- Pending
Upcoming open houses
- Thu, Sep 2503:00 pm - 06:00 pm
Listed by:megan wilsonCell: 260-704-2808
Office:north eastern group realty
MLS#:202519774
Source:Indiana Regional MLS
Price summary
- Price:$364,900
- Price per sq. ft.:$206.63
- Monthly HOA dues:$43.67
About this home
Discover the perfect blend of privacy and convenience with this private, rear-wooded lot located in Aboite Township. Unprecedented in this price range, this home is situated on 0.4 acres at the back of The Haven subdivision, offering a peaceful retreat—while still being just minutes from I-69 and all the shopping, dining, and amenities that southwest Fort Wayne has to offer. New to our lineup, The Tilia floor plan is thoughtfully designed with custom features throughout, including both 9' and 10' ceilings in the main living area, a double vanity in the primary suite, and a gas fireplace with stone surround and raised hearth. The 12' x 15' rear covered porch is comfortably tucked within the footprint of the home. The list price includes a number of features not often found at this price point: a finished (drywalled, painted, trimmed, and insulated) 3-car garage, soft-close cabinet doors and drawers in the kitchen, smart garage door openers on steel, insulated overhead doors, Andersen casement windows, and a separate mudroom entry. Also included in the list price: a glass-top electric range, dishwasher, and microhood, a 12-shrub/perennial landscaping package, and a graded, seeded, and strawed lawn to be installed according to the builder’s 2025 schedule. The lot has been rough graded, and existing natural vegetation and trees will remain as-is.
Contact an agent
Home facts
- Year built:2025
- Listing ID #:202519774
- Added:120 day(s) ago
- Updated:September 24, 2025 at 07:23 AM
Rooms and interior
- Bedrooms:3
- Total bathrooms:2
- Full bathrooms:2
- Living area:1,766 sq. ft.
Heating and cooling
- Cooling:Central Air
- Heating:Forced Air, Gas
Structure and exterior
- Roof:Shingle
- Year built:2025
- Building area:1,766 sq. ft.
- Lot area:0.4 Acres
Schools
- High school:Homestead
- Middle school:Summit
- Elementary school:Aboite
Utilities
- Water:City
- Sewer:City
Finances and disclosures
- Price:$364,900
- Price per sq. ft.:$206.63
- Tax amount:$1
New listings near 8256 Catberry Trail
- New
 $230,000Active3 beds 2 baths1,408 sq. ft.
$230,000Active3 beds 2 baths1,408 sq. ft.2221 Klug Drive, Fort Wayne, IN 46818
MLS# 202538862Listed by: MIKE THOMAS ASSOC., INC - New
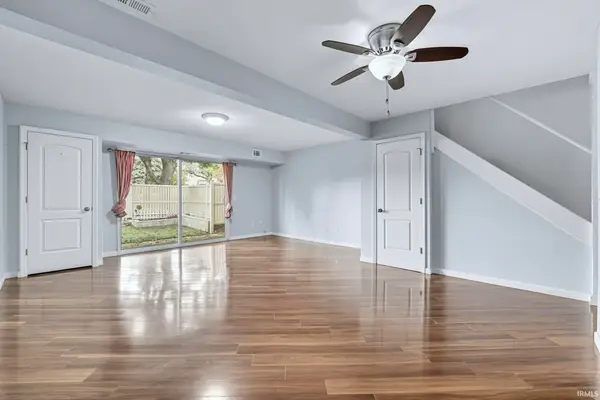 $159,900Active2 beds 2 baths1,252 sq. ft.
$159,900Active2 beds 2 baths1,252 sq. ft.6434 Covington Road, Fort Wayne, IN 46804
MLS# 202538870Listed by: UPTOWN REALTY GROUP - New
 $749,000Active0.9 Acres
$749,000Active0.9 Acres2623 Union Chapel Road, Fort Wayne, IN 46845
MLS# 202538841Listed by: CENTURY 21 BRADLEY REALTY, INC - Open Sun, 3 to 4:30pmNew
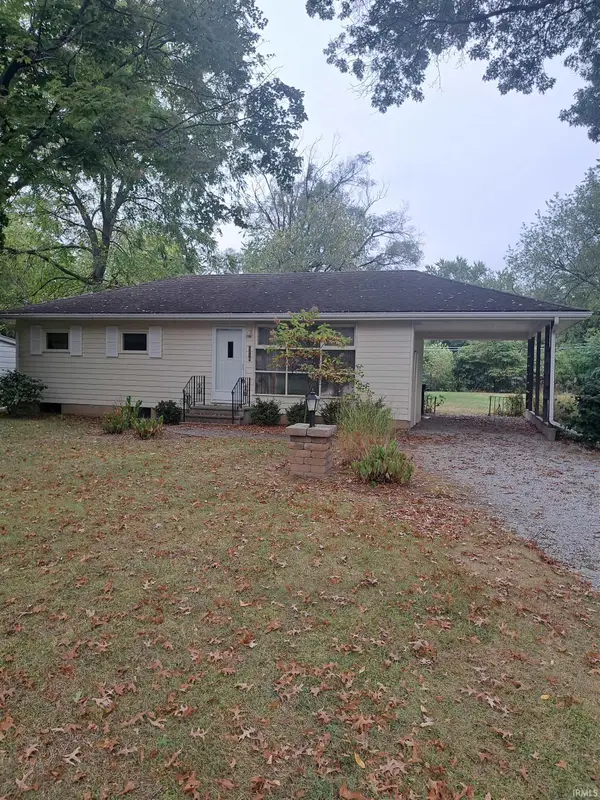 $169,900Active3 beds 1 baths864 sq. ft.
$169,900Active3 beds 1 baths864 sq. ft.3210 Oswego Avenue, Fort Wayne, IN 46805
MLS# 202538843Listed by: BOOK REAL ESTATE SERVICES, LLC - New
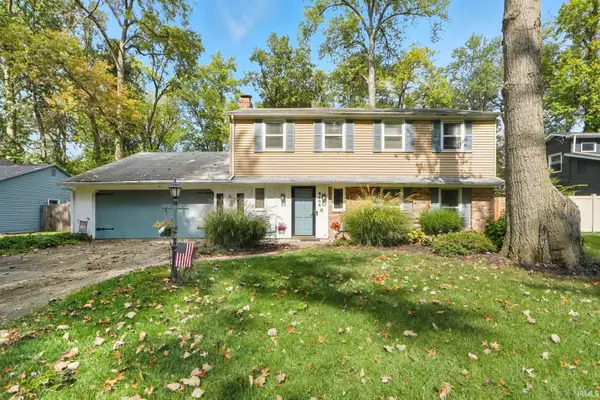 $219,900Active4 beds 3 baths1,962 sq. ft.
$219,900Active4 beds 3 baths1,962 sq. ft.6105 6105 Cordava Court, Fort Wayne, IN 46815
MLS# 202538849Listed by: MIKE THOMAS ASSOC., INC - Open Sat, 12 to 2pmNew
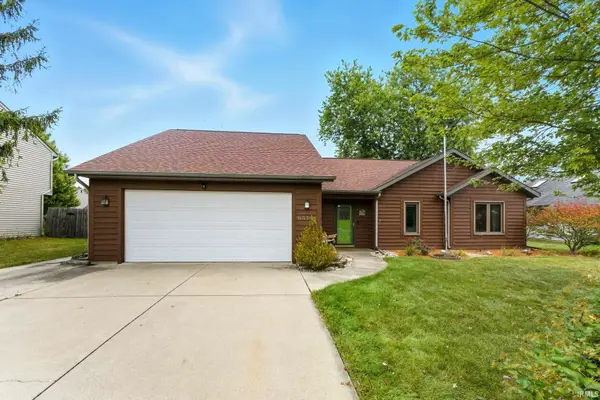 $269,900Active3 beds 2 baths2,086 sq. ft.
$269,900Active3 beds 2 baths2,086 sq. ft.6314 Verandah Lane, Fort Wayne, IN 46835
MLS# 202538850Listed by: CENTURY 21 BRADLEY REALTY, INC - Open Sun, 2 to 4pmNew
 $415,000Active5 beds 3 baths2,856 sq. ft.
$415,000Active5 beds 3 baths2,856 sq. ft.5426 S Wayne Avenue, Fort Wayne, IN 46807
MLS# 202538852Listed by: CENTURY 21 BRADLEY REALTY, INC - Open Sun, 1 to 3pmNew
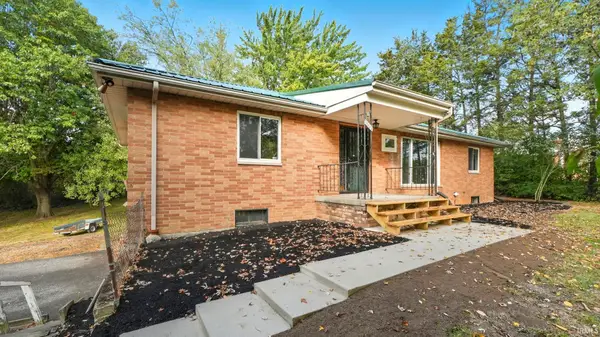 $279,900Active3 beds 2 baths2,196 sq. ft.
$279,900Active3 beds 2 baths2,196 sq. ft.1807 Beineke Road, Fort Wayne, IN 46808
MLS# 202538855Listed by: ANTHONY REALTORS - New
 $267,900Active5 beds 4 baths2,157 sq. ft.
$267,900Active5 beds 4 baths2,157 sq. ft.5914 Vance Avenue, Fort Wayne, IN 46815
MLS# 202538833Listed by: CENTURY 21 BRADLEY REALTY, INC - New
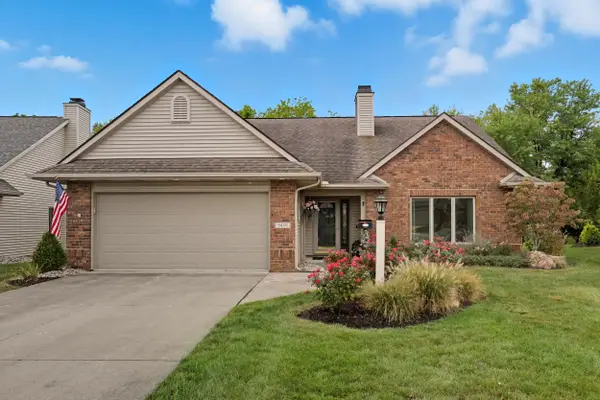 $250,000Active2 beds 2 baths1,350 sq. ft.
$250,000Active2 beds 2 baths1,350 sq. ft.9416 Shadecreek Place, Fort Wayne, IN 46835
MLS# 202538814Listed by: COLDWELL BANKER REAL ESTATE GR
