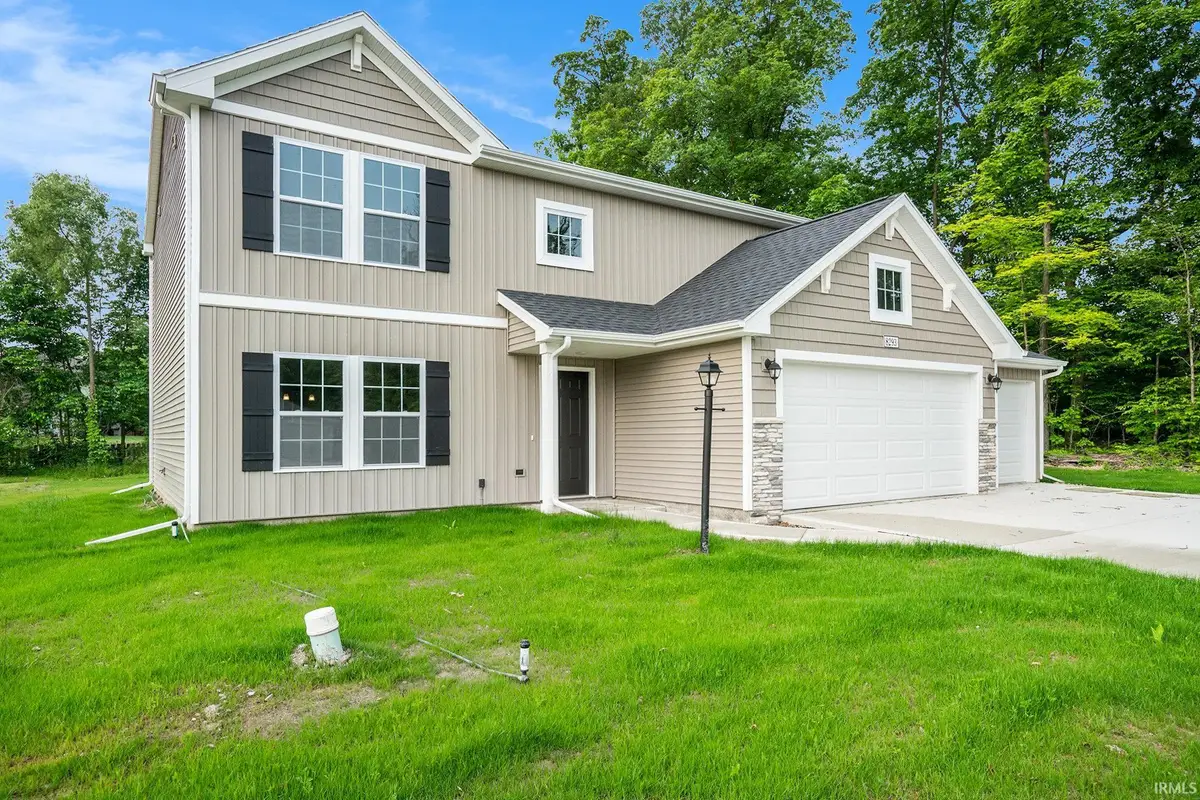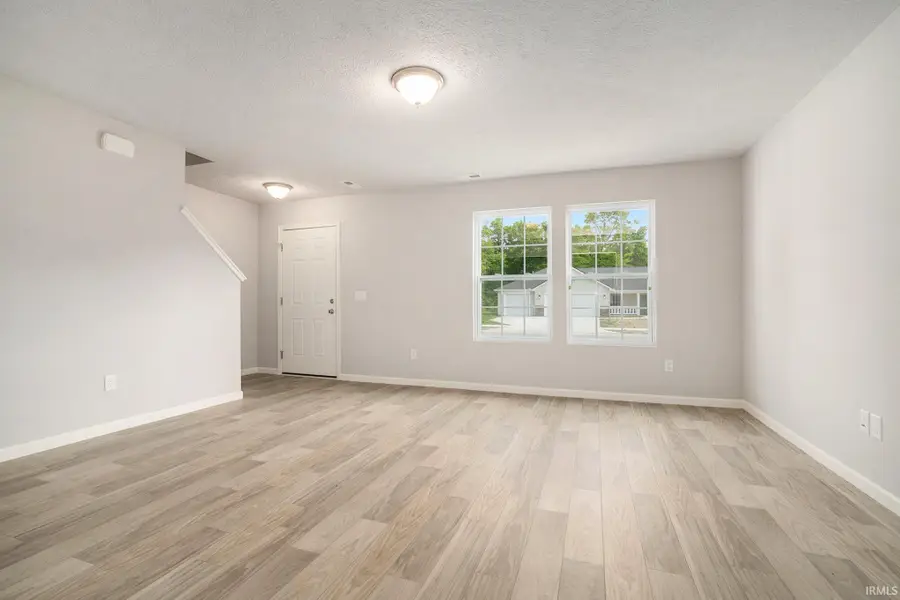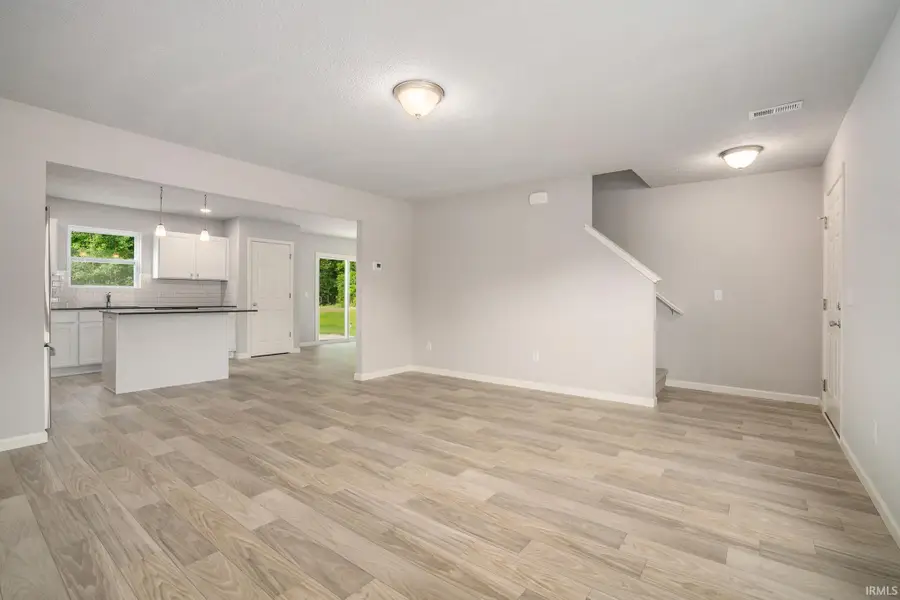8293 Catberry Trail, Fort Wayne, IN 46804
Local realty services provided by:ERA Crossroads



Listed by:eric kovalak
Office:copper bay realty, llc.
MLS#:202505870
Source:Indiana Regional MLS
Price summary
- Price:$339,900
- Price per sq. ft.:$164.84
- Monthly HOA dues:$40.5
About this home
Move-In Ready New Construction in The Haven – SWACS Schools! This beautifully designed 2-story home offers over 2,000 sq. ft. of open-concept living, 4 spacious bedrooms, 2.5 baths, and a flexible bonus room perfect for a home office or creative space. The large kitchen features white cabinets, a 48" island, quartz counters, and opens to the bright dining nook and oversized great room—perfect for entertaining. A spacious mudroom with laundry, powder bath, and walk-in closet adds everyday functionality. Upstairs, the primary suite impresses with a private bath and huge walk-in closet, plus 3 more bedrooms and a full bath. Enjoy the benefits of a private yard for play, gardening, or relaxing! Built with RESNET Energy Smart construction, projected to save $1,000+/year, and comes with a 10-year structural warranty. Just minutes from Eagle Marsh, Buckner Park, and miles of trails and recreation—live near nature while staying close to everything!
Contact an agent
Home facts
- Year built:2025
- Listing Id #:202505870
- Added:169 day(s) ago
- Updated:August 14, 2025 at 07:26 AM
Rooms and interior
- Bedrooms:4
- Total bathrooms:3
- Full bathrooms:2
- Living area:2,062 sq. ft.
Heating and cooling
- Cooling:Central Air
- Heating:Forced Air, Gas
Structure and exterior
- Roof:Composite, Shingle
- Year built:2025
- Building area:2,062 sq. ft.
- Lot area:0.22 Acres
Schools
- High school:Homestead
- Middle school:Woodside
- Elementary school:Whispering Meadows
Utilities
- Water:Public
- Sewer:Public
Finances and disclosures
- Price:$339,900
- Price per sq. ft.:$164.84
- Tax amount:$37
New listings near 8293 Catberry Trail
- Open Sun, 1 to 4pmNew
 $345,000Active4 beds 2 baths2,283 sq. ft.
$345,000Active4 beds 2 baths2,283 sq. ft.2503 West Drive, Fort Wayne, IN 46805
MLS# 202532314Listed by: MIKE THOMAS ASSOC., INC - New
 $379,900Active5 beds 3 baths1,749 sq. ft.
$379,900Active5 beds 3 baths1,749 sq. ft.1155 Lagonda Trail, Fort Wayne, IN 46818
MLS# 202532315Listed by: CENTURY 21 BRADLEY REALTY, INC - New
 $375,000Active3 beds 2 baths1,810 sq. ft.
$375,000Active3 beds 2 baths1,810 sq. ft.10609 Bay Bridge Road, Fort Wayne, IN 46845
MLS# 202532317Listed by: DOLLENS APPRAISAL SERVICES, LLC - New
 $374,800Active4 beds 3 baths1,818 sq. ft.
$374,800Active4 beds 3 baths1,818 sq. ft.5116 Mountain Sky Cove, Fort Wayne, IN 46818
MLS# 202532321Listed by: LANCIA HOMES AND REAL ESTATE - New
 $190,000Active4 beds 2 baths1,830 sq. ft.
$190,000Active4 beds 2 baths1,830 sq. ft.2427 Clifton Hills Drive, Fort Wayne, IN 46808
MLS# 202532287Listed by: COLDWELL BANKER REAL ESTATE GROUP - New
 $129,900Active2 beds 1 baths752 sq. ft.
$129,900Active2 beds 1 baths752 sq. ft.4938 Mcclellan Street, Fort Wayne, IN 46807
MLS# 202532247Listed by: BANKERS REALTY INC. - New
 $282,000Active4 beds 3 baths1,760 sq. ft.
$282,000Active4 beds 3 baths1,760 sq. ft.5420 Homestead Road, Fort Wayne, IN 46814
MLS# 202532248Listed by: MIKE THOMAS ASSOC., INC - New
 $269,900Active3 beds 2 baths1,287 sq. ft.
$269,900Active3 beds 2 baths1,287 sq. ft.5326 Dennison Drive, Fort Wayne, IN 46835
MLS# 202532261Listed by: HANSEN LANGAS, REALTORS & APPRAISERS - New
 $320,000Active4 beds 3 baths2,051 sq. ft.
$320,000Active4 beds 3 baths2,051 sq. ft.4161 Bradley Drive, Fort Wayne, IN 46818
MLS# 202532228Listed by: UPTOWN REALTY GROUP - New
 $159,900Active3 beds 2 baths1,121 sq. ft.
$159,900Active3 beds 2 baths1,121 sq. ft.5962 Saint Joe Road, Fort Wayne, IN 46835
MLS# 202532229Listed by: RE/MAX RESULTS
