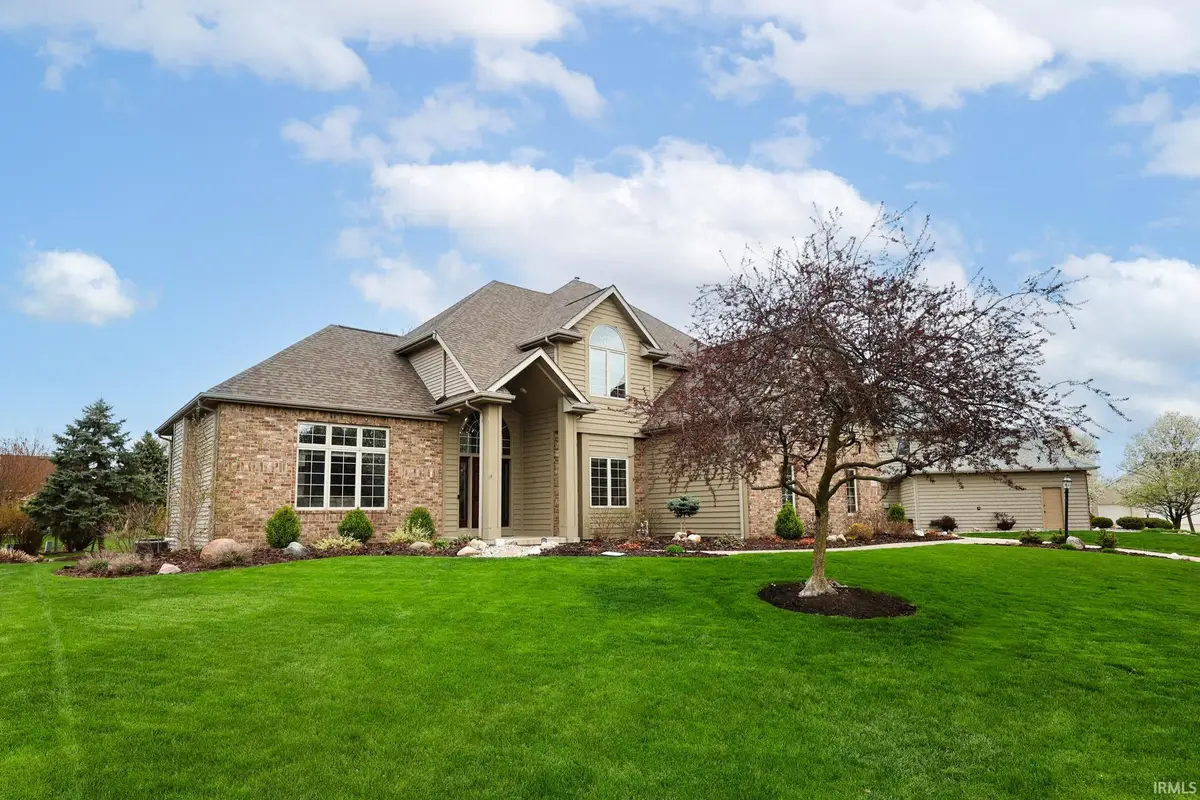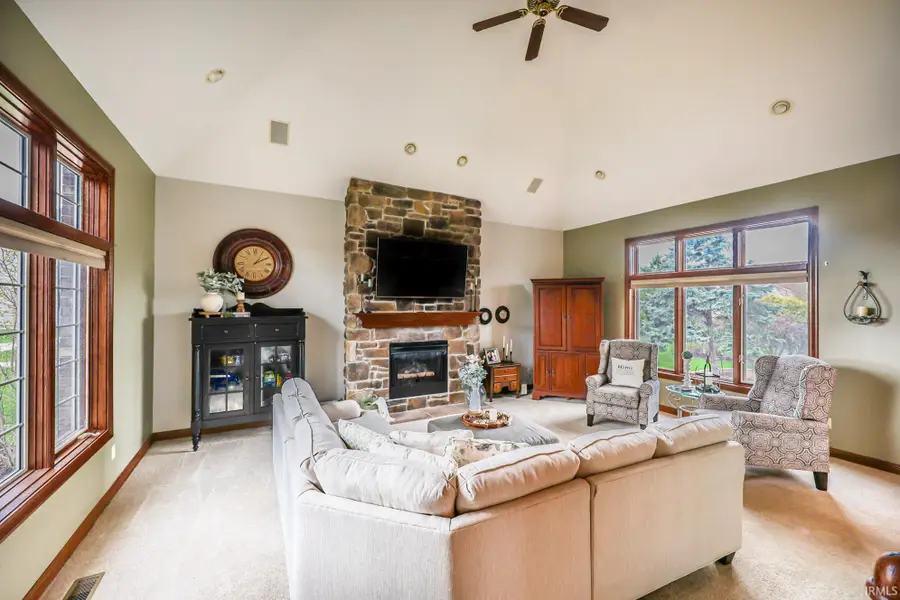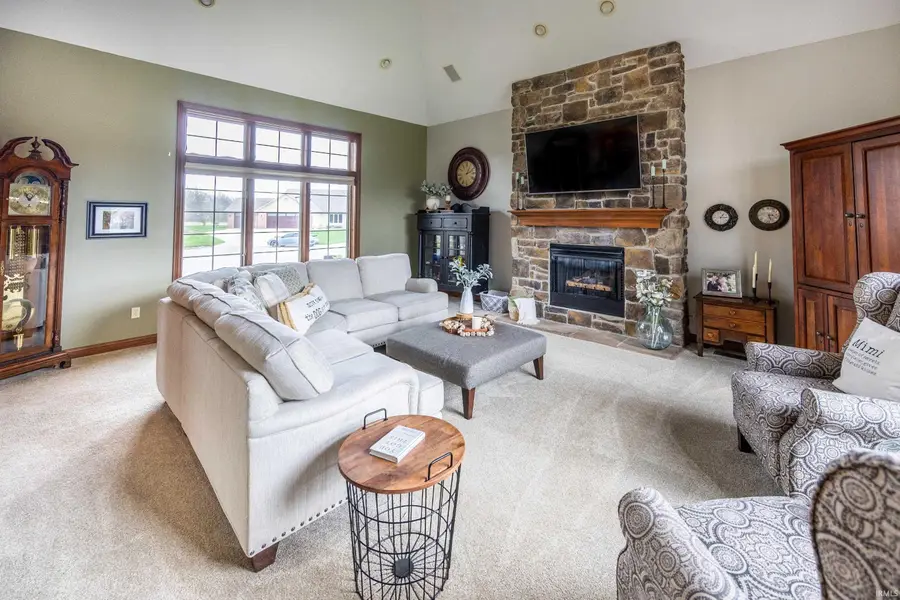8423 Cinnabar Court, Fort Wayne, IN 46835
Local realty services provided by:ERA First Advantage Realty, Inc.



Listed by:michelle wyatt
Office:wyatt group realtors
MLS#:202513899
Source:Indiana Regional MLS
Price summary
- Price:$529,900
- Price per sq. ft.:$110.17
- Monthly HOA dues:$77.58
About this home
We are still ACCEPTING OFFERS on this HOME! Seller is MOTIVATED! Welcome to this impeccably maintained, custom-built gem nestled in the highly sought-after Cherry Hill neighborhood. With timeless curb appeal and classic elegance throughout, this one-owner home offers the perfect blend of luxury and livability. Boasting 5 spacious bedrooms and 3.5 bathrooms, this residence features a thoughtfully designed layout, including a main-floor fifth bedroom that easily functions as a guest room, home office, or playroom to suit your lifestyle.The heart of the home is the chef’s kitchen, where a sleek glass backsplash, and custom cabinetry come together in perfect harmony. The adjoining living room is bathed in natural light from grand windows on either side, highlighting the beautiful stone fireplace—a true focal point and gathering place. Retreat to the primary suite, a true oasis featuring dual vanities, a luxurious jacuzzi tub, a separate walk-in shower, and a HUGE walk-in closet that will impress even the most discerning buyer. The daylight finished basement adds even more room to relax and entertain, while the screened-in porch offers a cozy spot to enjoy your morning coffee or unwind after a long day—overlooking a perfectly manicured backyard. This home has been lovingly cared for, with major updates including a 7-year-old roof, 3-year-old HVAC, newer tankless water heater, and added conveniences like a sprinkler system and underground dog fence. Every inch of this home reflects a sense of classic design and enduring quality, while offering the warmth and comfort that make a house truly feel like home. Don’t miss this rare opportunity to own a showpiece in Cherry Hill—schedule your private showing today!
Contact an agent
Home facts
- Year built:1999
- Listing Id #:202513899
- Added:114 day(s) ago
- Updated:August 14, 2025 at 07:26 AM
Rooms and interior
- Bedrooms:5
- Total bathrooms:4
- Full bathrooms:3
- Living area:3,709 sq. ft.
Heating and cooling
- Cooling:Central Air
- Heating:Forced Air, Gas
Structure and exterior
- Roof:Asphalt, Shingle
- Year built:1999
- Building area:3,709 sq. ft.
- Lot area:0.31 Acres
Schools
- High school:Northrop
- Middle school:Jefferson
- Elementary school:Arlington
Utilities
- Water:City
- Sewer:City
Finances and disclosures
- Price:$529,900
- Price per sq. ft.:$110.17
- Tax amount:$4,998
New listings near 8423 Cinnabar Court
- New
 $345,000Active4 beds 2 baths2,283 sq. ft.
$345,000Active4 beds 2 baths2,283 sq. ft.2503 West Drive, Fort Wayne, IN 46805
MLS# 202532314Listed by: MIKE THOMAS ASSOC., INC - New
 $379,900Active5 beds 3 baths1,749 sq. ft.
$379,900Active5 beds 3 baths1,749 sq. ft.1155 Lagonda Trail, Fort Wayne, IN 46818
MLS# 202532315Listed by: CENTURY 21 BRADLEY REALTY, INC - New
 $375,000Active3 beds 2 baths1,810 sq. ft.
$375,000Active3 beds 2 baths1,810 sq. ft.10609 Bay Bridge Road, Fort Wayne, IN 46845
MLS# 202532317Listed by: DOLLENS APPRAISAL SERVICES, LLC - New
 $374,800Active4 beds 3 baths1,818 sq. ft.
$374,800Active4 beds 3 baths1,818 sq. ft.5116 Mountain Sky Cove, Fort Wayne, IN 46818
MLS# 202532321Listed by: LANCIA HOMES AND REAL ESTATE - New
 $190,000Active4 beds 2 baths1,830 sq. ft.
$190,000Active4 beds 2 baths1,830 sq. ft.2427 Clifton Hills Drive, Fort Wayne, IN 46808
MLS# 202532287Listed by: COLDWELL BANKER REAL ESTATE GROUP - New
 $129,900Active2 beds 1 baths752 sq. ft.
$129,900Active2 beds 1 baths752 sq. ft.4938 Mcclellan Street, Fort Wayne, IN 46807
MLS# 202532247Listed by: BANKERS REALTY INC. - New
 $282,000Active4 beds 3 baths1,760 sq. ft.
$282,000Active4 beds 3 baths1,760 sq. ft.5420 Homestead Road, Fort Wayne, IN 46814
MLS# 202532248Listed by: MIKE THOMAS ASSOC., INC - New
 $269,900Active3 beds 2 baths1,287 sq. ft.
$269,900Active3 beds 2 baths1,287 sq. ft.5326 Dennison Drive, Fort Wayne, IN 46835
MLS# 202532261Listed by: HANSEN LANGAS, REALTORS & APPRAISERS - New
 $320,000Active4 beds 3 baths2,051 sq. ft.
$320,000Active4 beds 3 baths2,051 sq. ft.4161 Bradley Drive, Fort Wayne, IN 46818
MLS# 202532228Listed by: UPTOWN REALTY GROUP - New
 $159,900Active3 beds 2 baths1,121 sq. ft.
$159,900Active3 beds 2 baths1,121 sq. ft.5962 Saint Joe Road, Fort Wayne, IN 46835
MLS# 202532229Listed by: RE/MAX RESULTS
