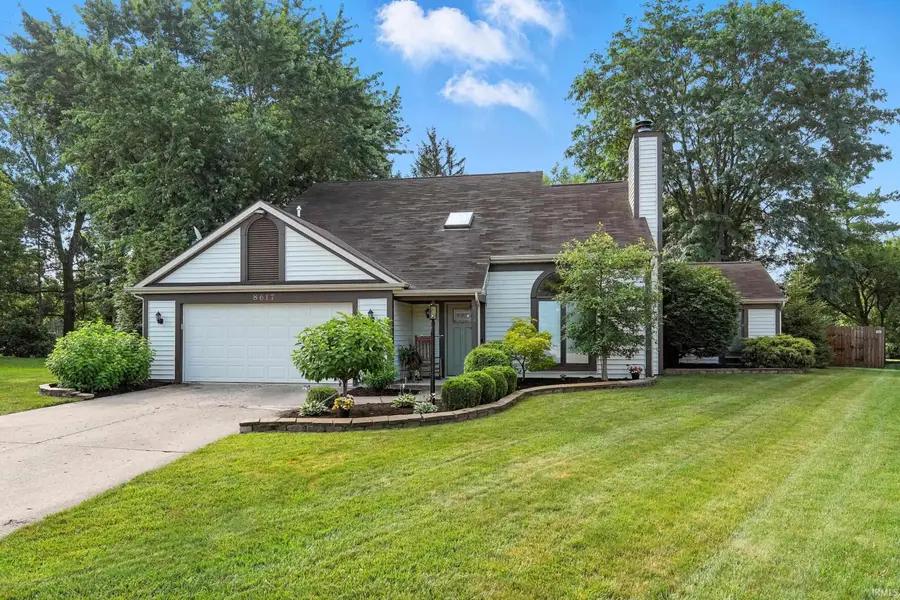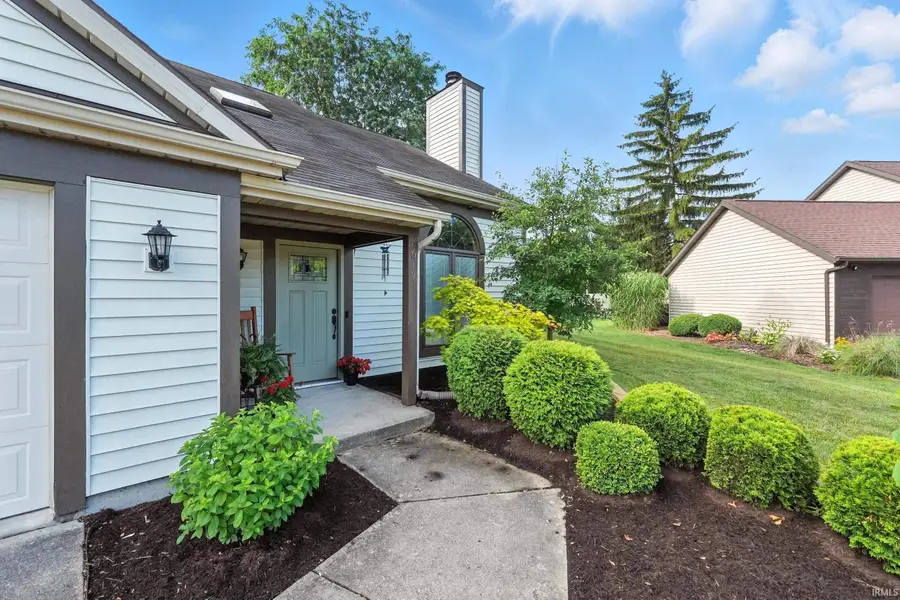8617 Dunmore Lane, Fort Wayne, IN 46804
Local realty services provided by:ERA Crossroads



Listed by:justin walborn
Office:mike thomas assoc., inc
MLS#:202529010
Source:Indiana Regional MLS
Price summary
- Price:$329,900
- Price per sq. ft.:$148.4
- Monthly HOA dues:$12.5
About this home
Copper Hill story and a half. Over 2200 square feet of living space featuring 3 bedrooms, 2.5 bathrooms, and a beautiful back yard. Quiet cul-de-sac lot, privacy fence, mature trees and shrubbery, manicured lawn and landscaping. High cathedral ceiling with a wood panel finish demands attention upon entry. Gas log fireplace with brick surround in the living room - open to the dining area and family room. Sliding doors off dining area lead out to the enclosed 3 season room and backyard open deck space. Large open kitchen has a secondary entrance to the back deck, ample counter and cabinet space, updated stainless Frigidaire appliances will remain with the home plus washer/dryer. Large master suite and 2 spare bedrooms all upstairs - very spacious. Master bath has separate jetted tub and shower, walk-in closet. Fantastic SW Fort Wayne location close to The Village at Coventry, Lutheran Hospital, great shopping, eats, and treats. Call your favorite local Realtor and set up a private showing today! Pre-listing inspection available.
Contact an agent
Home facts
- Year built:1986
- Listing Id #:202529010
- Added:21 day(s) ago
- Updated:August 14, 2025 at 07:26 AM
Rooms and interior
- Bedrooms:3
- Total bathrooms:3
- Full bathrooms:2
- Living area:2,223 sq. ft.
Heating and cooling
- Cooling:Central Air
- Heating:Forced Air, Gas
Structure and exterior
- Roof:Asphalt
- Year built:1986
- Building area:2,223 sq. ft.
- Lot area:0.22 Acres
Schools
- High school:Homestead
- Middle school:Summit
- Elementary school:Haverhill
Utilities
- Water:City
- Sewer:Public
Finances and disclosures
- Price:$329,900
- Price per sq. ft.:$148.4
- Tax amount:$2,924
New listings near 8617 Dunmore Lane
- New
 $345,000Active4 beds 2 baths2,283 sq. ft.
$345,000Active4 beds 2 baths2,283 sq. ft.2503 West Drive, Fort Wayne, IN 46805
MLS# 202532314Listed by: MIKE THOMAS ASSOC., INC - New
 $379,900Active5 beds 3 baths1,749 sq. ft.
$379,900Active5 beds 3 baths1,749 sq. ft.1155 Lagonda Trail, Fort Wayne, IN 46818
MLS# 202532315Listed by: CENTURY 21 BRADLEY REALTY, INC - New
 $375,000Active3 beds 2 baths1,810 sq. ft.
$375,000Active3 beds 2 baths1,810 sq. ft.10609 Bay Bridge Road, Fort Wayne, IN 46845
MLS# 202532317Listed by: DOLLENS APPRAISAL SERVICES, LLC - New
 $374,800Active4 beds 3 baths1,818 sq. ft.
$374,800Active4 beds 3 baths1,818 sq. ft.5116 Mountain Sky Cove, Fort Wayne, IN 46818
MLS# 202532321Listed by: LANCIA HOMES AND REAL ESTATE - New
 $190,000Active4 beds 2 baths1,830 sq. ft.
$190,000Active4 beds 2 baths1,830 sq. ft.2427 Clifton Hills Drive, Fort Wayne, IN 46808
MLS# 202532287Listed by: COLDWELL BANKER REAL ESTATE GROUP - New
 $129,900Active2 beds 1 baths752 sq. ft.
$129,900Active2 beds 1 baths752 sq. ft.4938 Mcclellan Street, Fort Wayne, IN 46807
MLS# 202532247Listed by: BANKERS REALTY INC. - New
 $282,000Active4 beds 3 baths1,760 sq. ft.
$282,000Active4 beds 3 baths1,760 sq. ft.5420 Homestead Road, Fort Wayne, IN 46814
MLS# 202532248Listed by: MIKE THOMAS ASSOC., INC - New
 $269,900Active3 beds 2 baths1,287 sq. ft.
$269,900Active3 beds 2 baths1,287 sq. ft.5326 Dennison Drive, Fort Wayne, IN 46835
MLS# 202532261Listed by: HANSEN LANGAS, REALTORS & APPRAISERS - New
 $320,000Active4 beds 3 baths2,051 sq. ft.
$320,000Active4 beds 3 baths2,051 sq. ft.4161 Bradley Drive, Fort Wayne, IN 46818
MLS# 202532228Listed by: UPTOWN REALTY GROUP - New
 $159,900Active3 beds 2 baths1,121 sq. ft.
$159,900Active3 beds 2 baths1,121 sq. ft.5962 Saint Joe Road, Fort Wayne, IN 46835
MLS# 202532229Listed by: RE/MAX RESULTS
