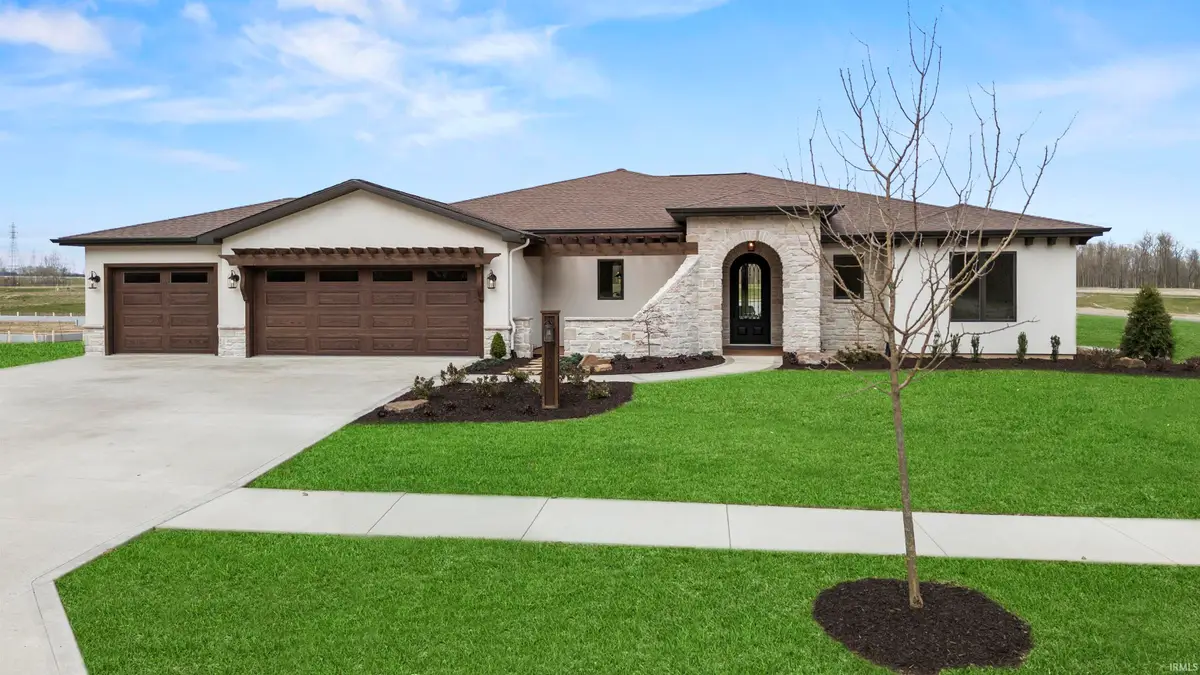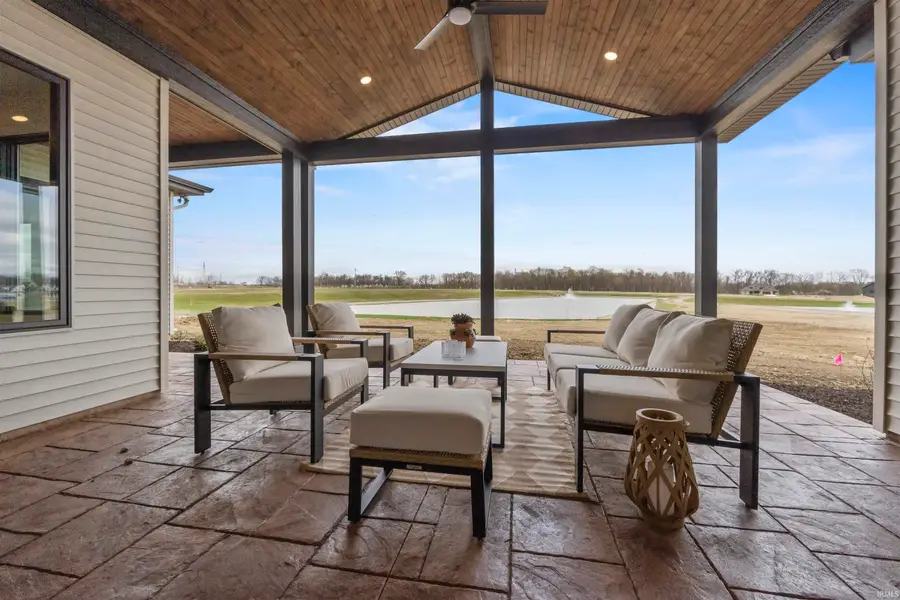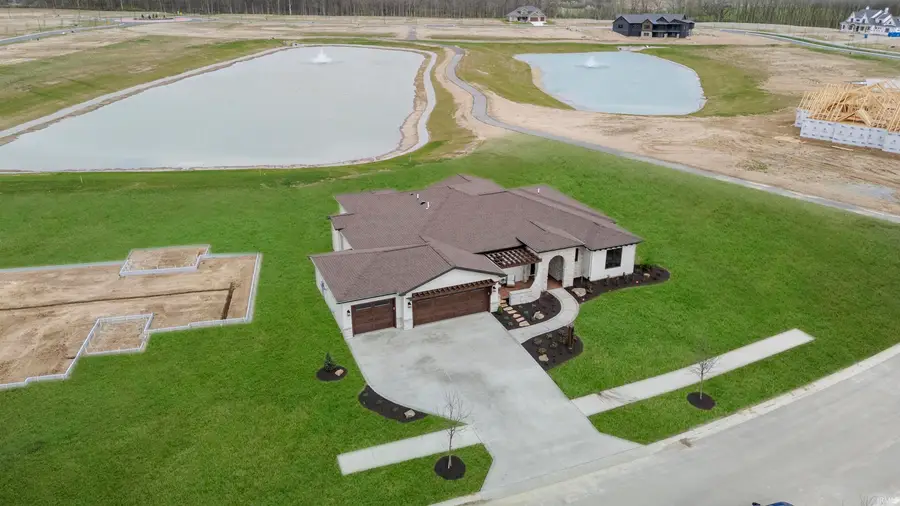8646 Artemis Lane, Fort Wayne, IN 46825
Local realty services provided by:ERA First Advantage Realty, Inc.



Listed by:george raptis
Office:mike thomas assoc., inc
MLS#:202516984
Source:Indiana Regional MLS
Price summary
- Price:$779,900
- Price per sq. ft.:$295.53
- Monthly HOA dues:$150
About this home
**OPEN HOUSE SUNDAY 6/29 FROM 1-3PM** One-of-a-Kind. Fully Custom. Unforgettable. Introducing The Mariana by Preston Allen Homes—an absolute showstopper, perfectly positioned at 8646 Artemis Lane in the Villages of Arneo. This 2,639 sq ft one-of-a-kind ranch redefines single-level living with jaw-dropping craftsmanship, inspired design, and luxurious lifestyle features you won’t find anywhere else. From the moment you step inside, you’ll be captivated by arched openings, stained wood ceilings, and a subtle Spanish flair that brings warmth and character to every corner. The heart of the home features an open great room and a secret pocket office—perfectly tucked away for focus when you need it. But the real star? The signature lounge space—currently giving off high-end bourbon or cigar room vibes with a built-in wet bar, stone accents, and luxury finishes that make entertaining effortless. Retreat to the primary suite oasis, where you’ll find a spa-like soaking tub, a custom-tiled walk-in shower, and a massive walk-in closet designed to impress. Ready to experience something truly special? Schedule your private tour of The Mariana today and see why this custom masterpiece is the talk of Arneo.
Contact an agent
Home facts
- Year built:2024
- Listing Id #:202516984
- Added:96 day(s) ago
- Updated:August 14, 2025 at 03:03 PM
Rooms and interior
- Bedrooms:3
- Total bathrooms:2
- Full bathrooms:2
- Living area:2,639 sq. ft.
Heating and cooling
- Cooling:Central Air
- Heating:Forced Air, Gas
Structure and exterior
- Roof:Asphalt, Shingle
- Year built:2024
- Building area:2,639 sq. ft.
- Lot area:0.35 Acres
Schools
- High school:Northrop
- Middle school:Shawnee
- Elementary school:Lincoln
Utilities
- Water:City
- Sewer:City
Finances and disclosures
- Price:$779,900
- Price per sq. ft.:$295.53
- Tax amount:$75
New listings near 8646 Artemis Lane
- New
 $375,000Active3 beds 3 baths2,754 sq. ft.
$375,000Active3 beds 3 baths2,754 sq. ft.9909 Castle Ridge Place, Fort Wayne, IN 46825
MLS# 202532330Listed by: CENTURY 21 BRADLEY REALTY, INC - Open Sun, 1 to 4pmNew
 $345,000Active4 beds 2 baths2,283 sq. ft.
$345,000Active4 beds 2 baths2,283 sq. ft.2503 West Drive, Fort Wayne, IN 46805
MLS# 202532314Listed by: MIKE THOMAS ASSOC., INC - New
 $379,900Active5 beds 3 baths1,749 sq. ft.
$379,900Active5 beds 3 baths1,749 sq. ft.1155 Lagonda Trail, Fort Wayne, IN 46818
MLS# 202532315Listed by: CENTURY 21 BRADLEY REALTY, INC - New
 $375,000Active3 beds 2 baths1,810 sq. ft.
$375,000Active3 beds 2 baths1,810 sq. ft.10609 Bay Bridge Road, Fort Wayne, IN 46845
MLS# 202532317Listed by: DOLLENS APPRAISAL SERVICES, LLC - New
 $374,800Active4 beds 3 baths1,818 sq. ft.
$374,800Active4 beds 3 baths1,818 sq. ft.5116 Mountain Sky Cove, Fort Wayne, IN 46818
MLS# 202532321Listed by: LANCIA HOMES AND REAL ESTATE - New
 $190,000Active4 beds 2 baths1,830 sq. ft.
$190,000Active4 beds 2 baths1,830 sq. ft.2427 Clifton Hills Drive, Fort Wayne, IN 46808
MLS# 202532287Listed by: COLDWELL BANKER REAL ESTATE GROUP - New
 $129,900Active2 beds 1 baths752 sq. ft.
$129,900Active2 beds 1 baths752 sq. ft.4938 Mcclellan Street, Fort Wayne, IN 46807
MLS# 202532247Listed by: BANKERS REALTY INC. - New
 $282,000Active4 beds 3 baths1,760 sq. ft.
$282,000Active4 beds 3 baths1,760 sq. ft.5420 Homestead Road, Fort Wayne, IN 46814
MLS# 202532248Listed by: MIKE THOMAS ASSOC., INC - New
 $269,900Active3 beds 2 baths1,287 sq. ft.
$269,900Active3 beds 2 baths1,287 sq. ft.5326 Dennison Drive, Fort Wayne, IN 46835
MLS# 202532261Listed by: HANSEN LANGAS, REALTORS & APPRAISERS - New
 $320,000Active4 beds 3 baths2,051 sq. ft.
$320,000Active4 beds 3 baths2,051 sq. ft.4161 Bradley Drive, Fort Wayne, IN 46818
MLS# 202532228Listed by: UPTOWN REALTY GROUP
