8849 Saffron Cove, Fort Wayne, IN 46818
Local realty services provided by:ERA Crossroads
8849 Saffron Cove,Fort Wayne, IN 46818
$499,900
- 3 Beds
- 3 Baths
- 2,350 sq. ft.
- Single family
- Active
Upcoming open houses
- Sun, Nov 2311:00 am - 01:00 pm
Listed by: emily ewing, ashley galentineCell: 260-609-7344
Office: north eastern group realty
MLS#:202540290
Source:Indiana Regional MLS
Price summary
- Price:$499,900
- Price per sq. ft.:$212.72
- Monthly HOA dues:$33.33
About this home
Welcome to this stunning custom Gillingham floorplan built by Fall Creek Homes, offering just under 2,500 sqft of thoughtfully designed living space in Quinlado subdivision. This 3-bed, 2.5-bath home features a 3-car attached garage plus a detached outbuilding - ideal for mixed use such as a workshop, garage, studio, or home gym. Inside, you're greeted by an abundance of natural light, tall vaulted ceilings, a custom fireplace, and custom built-in shelving under the stairs. The open-concept kitchen has an oversized island, custom cabinetry, and floating shelves. The laundry room is situated conveniently off the garage and next to the half bathroom. The main-level primary suite is highlighted by a custom trim accent wall, a luxurious standalone tub, walk-in shower, and dual vanities. Upstairs offers a spacious loft, two additional bedrooms, and a full bath, providing plenty of flexible living space. Situated on a generous lot, this home blends comfort, style, and functionality.
Contact an agent
Home facts
- Year built:2025
- Listing ID #:202540290
- Added:41 day(s) ago
- Updated:November 15, 2025 at 06:13 PM
Rooms and interior
- Bedrooms:3
- Total bathrooms:3
- Full bathrooms:2
- Living area:2,350 sq. ft.
Heating and cooling
- Cooling:Central Air
- Heating:Forced Air, Gas
Structure and exterior
- Roof:Shingle
- Year built:2025
- Building area:2,350 sq. ft.
- Lot area:0.36 Acres
Schools
- High school:Carroll
- Middle school:Carroll
- Elementary school:Arcola
Utilities
- Water:Well
- Sewer:City
Finances and disclosures
- Price:$499,900
- Price per sq. ft.:$212.72
- Tax amount:$98
New listings near 8849 Saffron Cove
- New
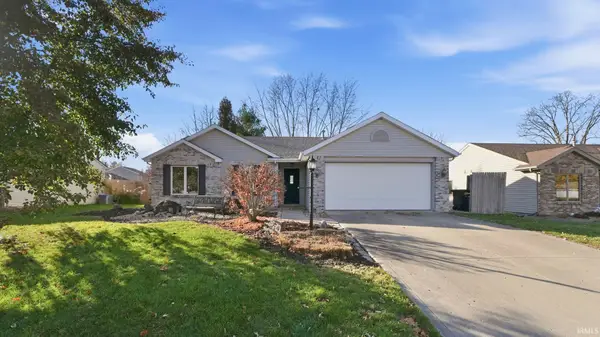 $232,900Active3 beds 2 baths1,212 sq. ft.
$232,900Active3 beds 2 baths1,212 sq. ft.5010 Ashwood Drive, Fort Wayne, IN 46809
MLS# 202546219Listed by: AGENCY & CO. REAL ESTATE - New
 $359,900Active5 beds 4 baths2,647 sq. ft.
$359,900Active5 beds 4 baths2,647 sq. ft.14533 Bitternut Lane, Fort Wayne, IN 46814
MLS# 202546211Listed by: CENTURY 21 BRADLEY REALTY, INC - New
 $499,900Active1.57 Acres
$499,900Active1.57 Acres3878-3912 W Washington Center Road, Fort Wayne, IN 46818
MLS# 202546197Listed by: BANKERS REALTY INC. - New
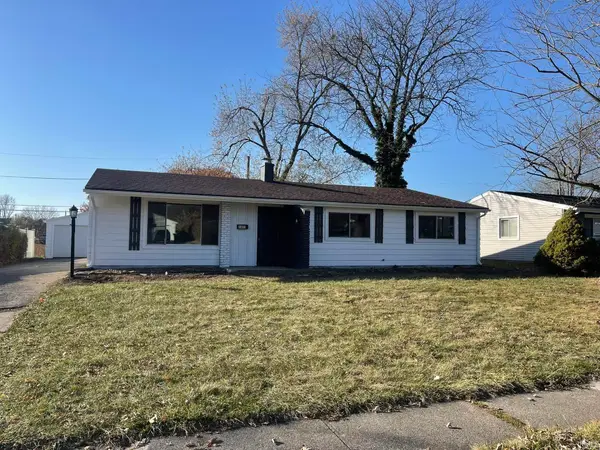 $209,900Active3 beds 2 baths1,840 sq. ft.
$209,900Active3 beds 2 baths1,840 sq. ft.2603 Farnsworth Drive, Fort Wayne, IN 46805
MLS# 202546173Listed by: EISAMAN REAL ESTATE INC - Open Sun, 1 to 3pmNew
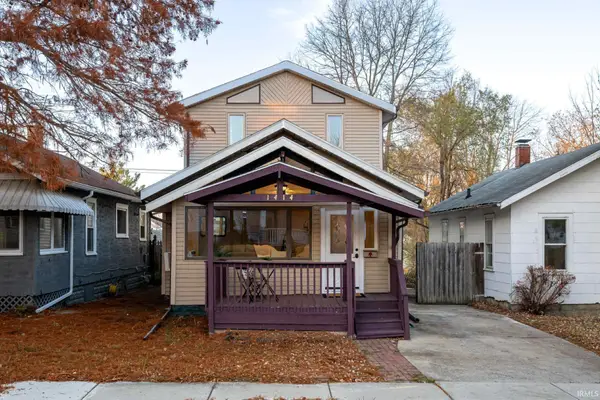 $255,000Active3 beds 2 baths1,992 sq. ft.
$255,000Active3 beds 2 baths1,992 sq. ft.1414 W 4th Street, Fort Wayne, IN 46808
MLS# 202546176Listed by: COLDWELL BANKER REAL ESTATE GROUP - New
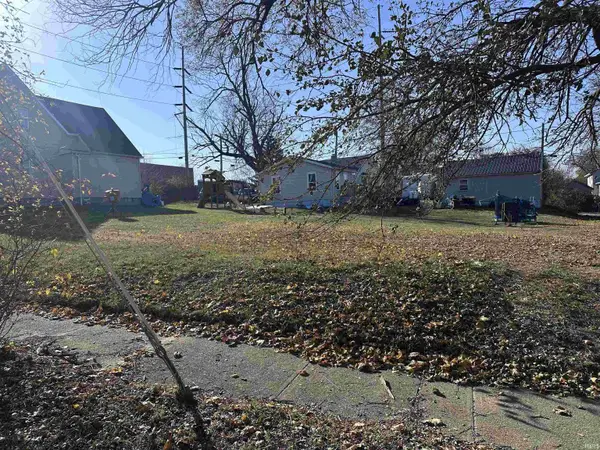 $18,000Active0.14 Acres
$18,000Active0.14 Acres2405 Cass Street, Fort Wayne, IN 46808
MLS# 202546177Listed by: MIKE THOMAS ASSOC., INC - New
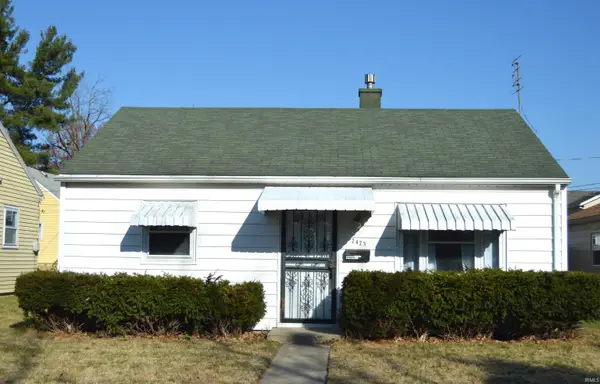 $129,900Active2 beds 1 baths816 sq. ft.
$129,900Active2 beds 1 baths816 sq. ft.2423 Charlotte Avenue, Fort Wayne, IN 46805
MLS# 202546162Listed by: NORTH EASTERN GROUP REALTY - New
 $164,995Active3 beds 1 baths1,232 sq. ft.
$164,995Active3 beds 1 baths1,232 sq. ft.1307 W Wildwood Avenue, Fort Wayne, IN 46807
MLS# 202546122Listed by: EXP REALTY, LLC - New
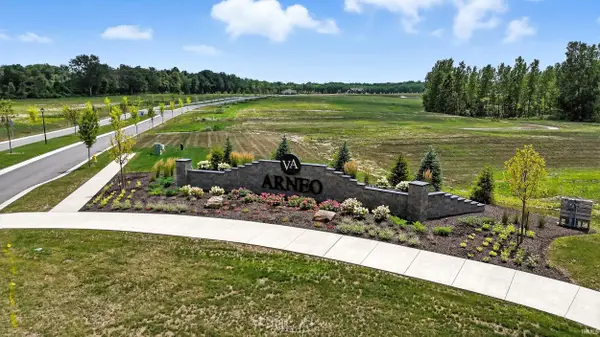 $164,900Active0.52 Acres
$164,900Active0.52 Acres9007 Kepler Boulevard, Fort Wayne, IN 46825
MLS# 202546086Listed by: MIKE THOMAS ASSOC., INC - New
 $164,900Active0.52 Acres
$164,900Active0.52 Acres8917 Kepler Boulevard, Fort Wayne, IN 46825
MLS# 202546088Listed by: MIKE THOMAS ASSOC., INC
