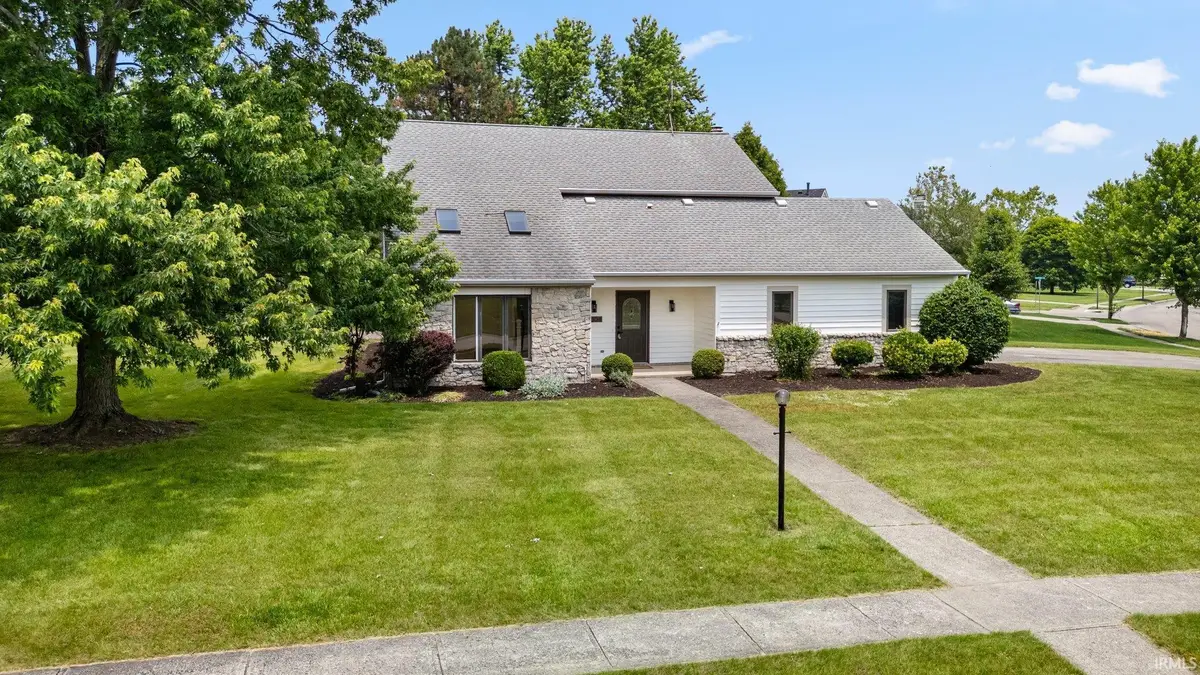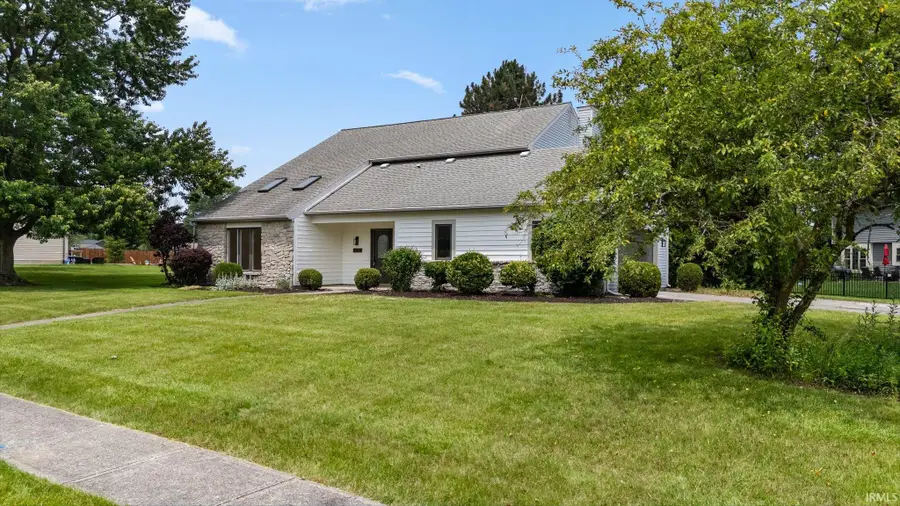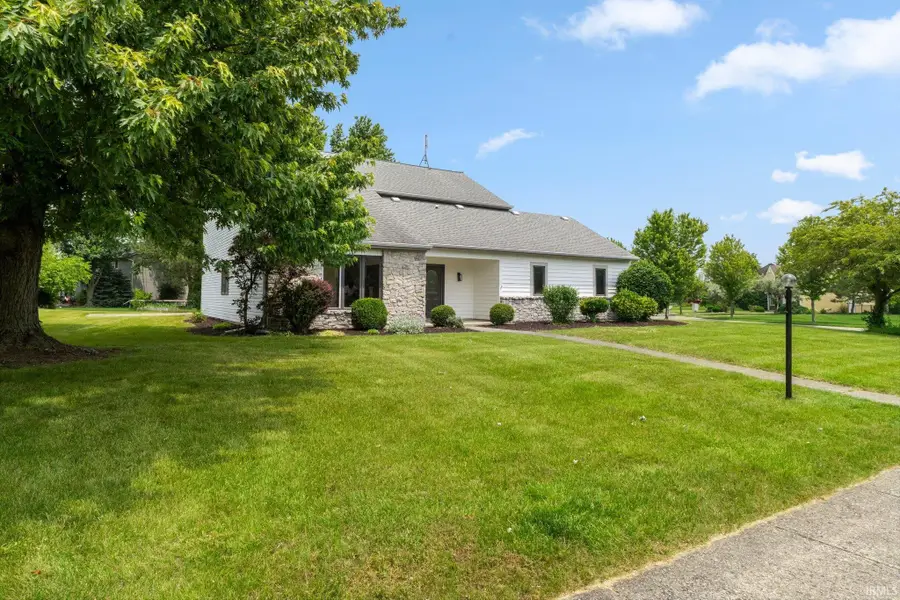9304 Deer Trail, Fort Wayne, IN 46804
Local realty services provided by:ERA First Advantage Realty, Inc.



Listed by:jacalyn jonesCell: 260-413-6086
Office:century 21 bradley realty, inc
MLS#:202522694
Source:Indiana Regional MLS
Price summary
- Price:$329,500
- Price per sq. ft.:$134.27
- Monthly HOA dues:$18.75
About this home
Welcome to this beautifully updated 4-bedroom, 2.5-bath home located on a spacious .46-acre lot in the desirable Timberlake subdivision Lot size 149x151x 174x81). Step inside to find high-quality vinyl flooring and new carpet, a completely renovated interior featuring new appliances, including a Whirlpool refrigerator, microwave, and a Midea dishwasher and range. The heart of the home is a bright and airy living room with vaulted ceilings, skylights, and a striking stone fireplace. Enjoy year-round comfort in the 15x12 sunroom, perfect for relaxing or entertaining. All bedrooms are generously sized and include ceiling fans with lights for added comfort. The oversized 2-car garage offers 624 sq. ft. of space, ideal for storage or a workshop. With 8 driveway parking spaces plus street parking. Other features include a wireless doorbell and modern finishes throughout. Don't miss your chance to own this move-in-ready gem in a sought-after SW neighborhood.
Contact an agent
Home facts
- Year built:1987
- Listing Id #:202522694
- Added:61 day(s) ago
- Updated:August 14, 2025 at 07:26 AM
Rooms and interior
- Bedrooms:4
- Total bathrooms:3
- Full bathrooms:2
- Living area:2,454 sq. ft.
Heating and cooling
- Cooling:Central Air
- Heating:Forced Air, Gas
Structure and exterior
- Roof:Shingle
- Year built:1987
- Building area:2,454 sq. ft.
- Lot area:0.47 Acres
Schools
- High school:Homestead
- Middle school:Woodside
- Elementary school:Deer Ridge
Utilities
- Water:Public
- Sewer:Public
Finances and disclosures
- Price:$329,500
- Price per sq. ft.:$134.27
- Tax amount:$3,303
New listings near 9304 Deer Trail
- New
 $345,000Active4 beds 2 baths2,283 sq. ft.
$345,000Active4 beds 2 baths2,283 sq. ft.2503 West Drive, Fort Wayne, IN 46805
MLS# 202532314Listed by: MIKE THOMAS ASSOC., INC - New
 $379,900Active5 beds 3 baths1,749 sq. ft.
$379,900Active5 beds 3 baths1,749 sq. ft.1155 Lagonda Trail, Fort Wayne, IN 46818
MLS# 202532315Listed by: CENTURY 21 BRADLEY REALTY, INC - New
 $375,000Active3 beds 2 baths1,810 sq. ft.
$375,000Active3 beds 2 baths1,810 sq. ft.10609 Bay Bridge Road, Fort Wayne, IN 46845
MLS# 202532317Listed by: DOLLENS APPRAISAL SERVICES, LLC - New
 $374,800Active4 beds 3 baths1,818 sq. ft.
$374,800Active4 beds 3 baths1,818 sq. ft.5116 Mountain Sky Cove, Fort Wayne, IN 46818
MLS# 202532321Listed by: LANCIA HOMES AND REAL ESTATE - New
 $190,000Active4 beds 2 baths1,830 sq. ft.
$190,000Active4 beds 2 baths1,830 sq. ft.2427 Clifton Hills Drive, Fort Wayne, IN 46808
MLS# 202532287Listed by: COLDWELL BANKER REAL ESTATE GROUP - New
 $129,900Active2 beds 1 baths752 sq. ft.
$129,900Active2 beds 1 baths752 sq. ft.4938 Mcclellan Street, Fort Wayne, IN 46807
MLS# 202532247Listed by: BANKERS REALTY INC. - New
 $282,000Active4 beds 3 baths1,760 sq. ft.
$282,000Active4 beds 3 baths1,760 sq. ft.5420 Homestead Road, Fort Wayne, IN 46814
MLS# 202532248Listed by: MIKE THOMAS ASSOC., INC - New
 $269,900Active3 beds 2 baths1,287 sq. ft.
$269,900Active3 beds 2 baths1,287 sq. ft.5326 Dennison Drive, Fort Wayne, IN 46835
MLS# 202532261Listed by: HANSEN LANGAS, REALTORS & APPRAISERS - New
 $320,000Active4 beds 3 baths2,051 sq. ft.
$320,000Active4 beds 3 baths2,051 sq. ft.4161 Bradley Drive, Fort Wayne, IN 46818
MLS# 202532228Listed by: UPTOWN REALTY GROUP - New
 $159,900Active3 beds 2 baths1,121 sq. ft.
$159,900Active3 beds 2 baths1,121 sq. ft.5962 Saint Joe Road, Fort Wayne, IN 46835
MLS# 202532229Listed by: RE/MAX RESULTS
