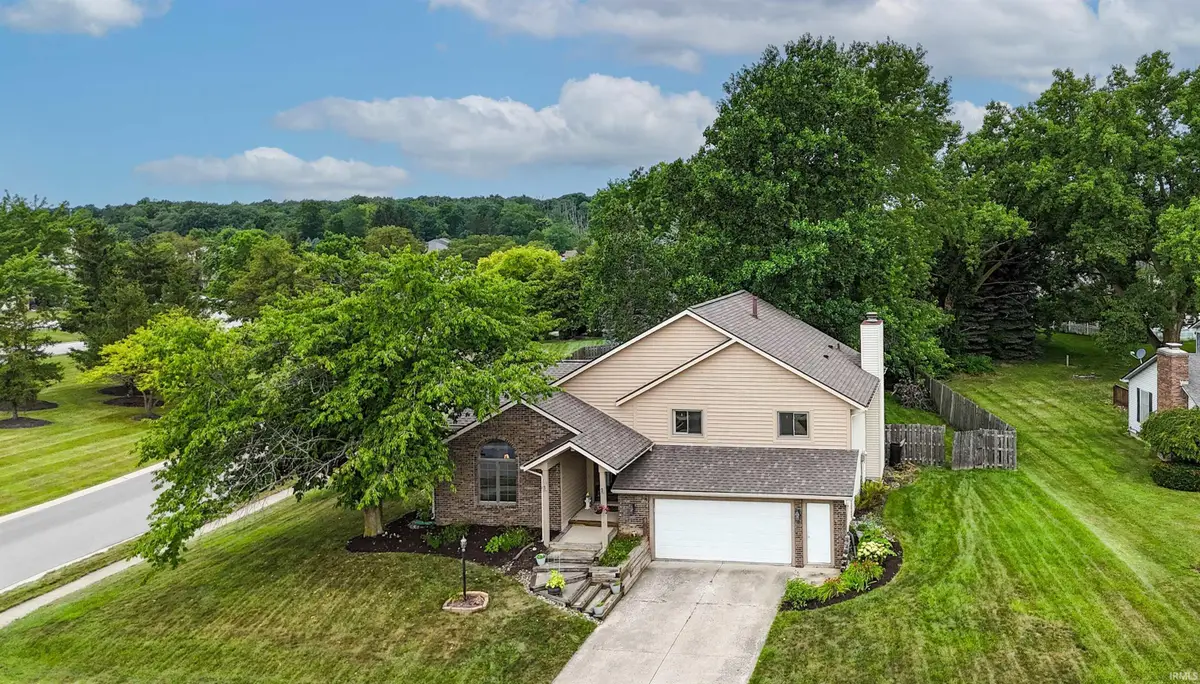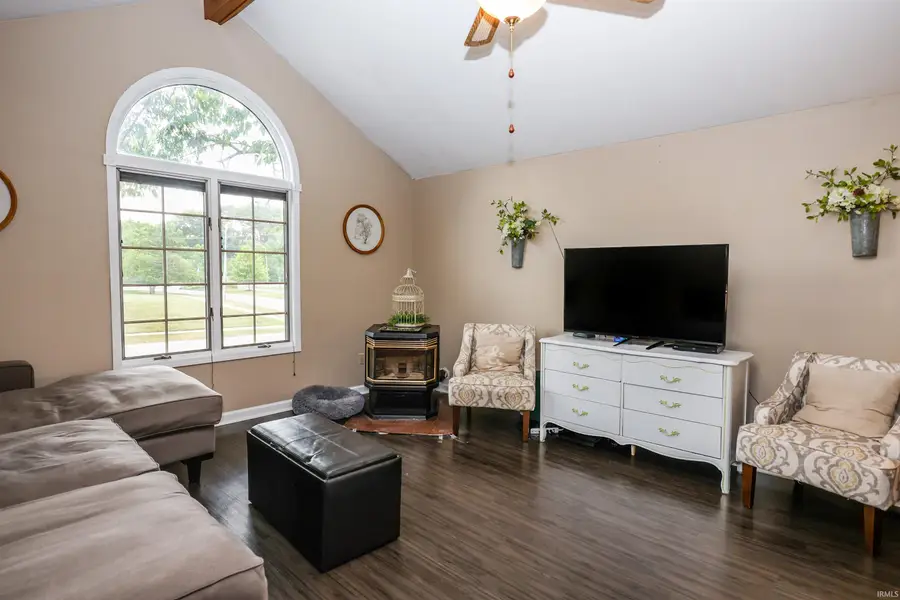9305 Wallen Court, Fort Wayne, IN 46825
Local realty services provided by:ERA First Advantage Realty, Inc.



Listed by:becky mcardleCell: 260-440-1899
Office:re/max results
MLS#:202527149
Source:Indiana Regional MLS
Price summary
- Price:$275,000
- Price per sq. ft.:$115.3
About this home
**Sellers are motivated** This beautifully updated home in a quiet Fort Wayne cul-de-sac is move-in ready with a brand-new roof (transferable warranty), stainless steel appliances, new flooring, a remodeled laundry room, and updated hardware throughout. Offering over 2,385 sq ft on the main level plus a finished daylight basement, it blends modern touches with timeless comfort. Step into the grand foyer with soaring cathedral ceilings and ceramic tile, leading to a bright living room with a pellet-burning stove and a sweeping half-circle window. The eat-in kitchen features upgraded stainless steel appliances, ample pantry space, and sliding glass doors from the dining area that open to a spacious deck and covered porch—perfect for entertaining. The finished daylight basement provides an extra living area, half-bath, and convenient laundry setup in the newly remodeled laundry room. Outside, enjoy nearly half an acre of fully fenced privacy, mature landscaping, and plenty of space for gardening or play. With easy access to I-69, Dupont Road, and shopping, this home offers both style and practicality in a prime location.
Contact an agent
Home facts
- Year built:1987
- Listing Id #:202527149
- Added:32 day(s) ago
- Updated:August 14, 2025 at 08:43 PM
Rooms and interior
- Bedrooms:3
- Total bathrooms:3
- Full bathrooms:2
- Living area:2,385 sq. ft.
Heating and cooling
- Cooling:Central Air
- Heating:Gas
Structure and exterior
- Roof:Shingle
- Year built:1987
- Building area:2,385 sq. ft.
- Lot area:0.45 Acres
Schools
- High school:Northrop
- Middle school:Shawnee
- Elementary school:Washington Center
Utilities
- Water:City
- Sewer:City
Finances and disclosures
- Price:$275,000
- Price per sq. ft.:$115.3
- Tax amount:$2,843
New listings near 9305 Wallen Court
- New
 $375,000Active3 beds 3 baths2,754 sq. ft.
$375,000Active3 beds 3 baths2,754 sq. ft.9909 Castle Ridge Place, Fort Wayne, IN 46825
MLS# 202532330Listed by: CENTURY 21 BRADLEY REALTY, INC - Open Sun, 1 to 4pmNew
 $345,000Active4 beds 2 baths2,283 sq. ft.
$345,000Active4 beds 2 baths2,283 sq. ft.2503 West Drive, Fort Wayne, IN 46805
MLS# 202532314Listed by: MIKE THOMAS ASSOC., INC - New
 $379,900Active5 beds 3 baths1,749 sq. ft.
$379,900Active5 beds 3 baths1,749 sq. ft.1155 Lagonda Trail, Fort Wayne, IN 46818
MLS# 202532315Listed by: CENTURY 21 BRADLEY REALTY, INC - New
 $375,000Active3 beds 2 baths1,810 sq. ft.
$375,000Active3 beds 2 baths1,810 sq. ft.10609 Bay Bridge Road, Fort Wayne, IN 46845
MLS# 202532317Listed by: DOLLENS APPRAISAL SERVICES, LLC - New
 $374,800Active4 beds 3 baths1,818 sq. ft.
$374,800Active4 beds 3 baths1,818 sq. ft.5116 Mountain Sky Cove, Fort Wayne, IN 46818
MLS# 202532321Listed by: LANCIA HOMES AND REAL ESTATE - New
 $190,000Active4 beds 2 baths1,830 sq. ft.
$190,000Active4 beds 2 baths1,830 sq. ft.2427 Clifton Hills Drive, Fort Wayne, IN 46808
MLS# 202532287Listed by: COLDWELL BANKER REAL ESTATE GROUP - New
 $129,900Active2 beds 1 baths752 sq. ft.
$129,900Active2 beds 1 baths752 sq. ft.4938 Mcclellan Street, Fort Wayne, IN 46807
MLS# 202532247Listed by: BANKERS REALTY INC. - New
 $282,000Active4 beds 3 baths1,760 sq. ft.
$282,000Active4 beds 3 baths1,760 sq. ft.5420 Homestead Road, Fort Wayne, IN 46814
MLS# 202532248Listed by: MIKE THOMAS ASSOC., INC - New
 $269,900Active3 beds 2 baths1,287 sq. ft.
$269,900Active3 beds 2 baths1,287 sq. ft.5326 Dennison Drive, Fort Wayne, IN 46835
MLS# 202532261Listed by: HANSEN LANGAS, REALTORS & APPRAISERS - New
 $320,000Active4 beds 3 baths2,051 sq. ft.
$320,000Active4 beds 3 baths2,051 sq. ft.4161 Bradley Drive, Fort Wayne, IN 46818
MLS# 202532228Listed by: UPTOWN REALTY GROUP
